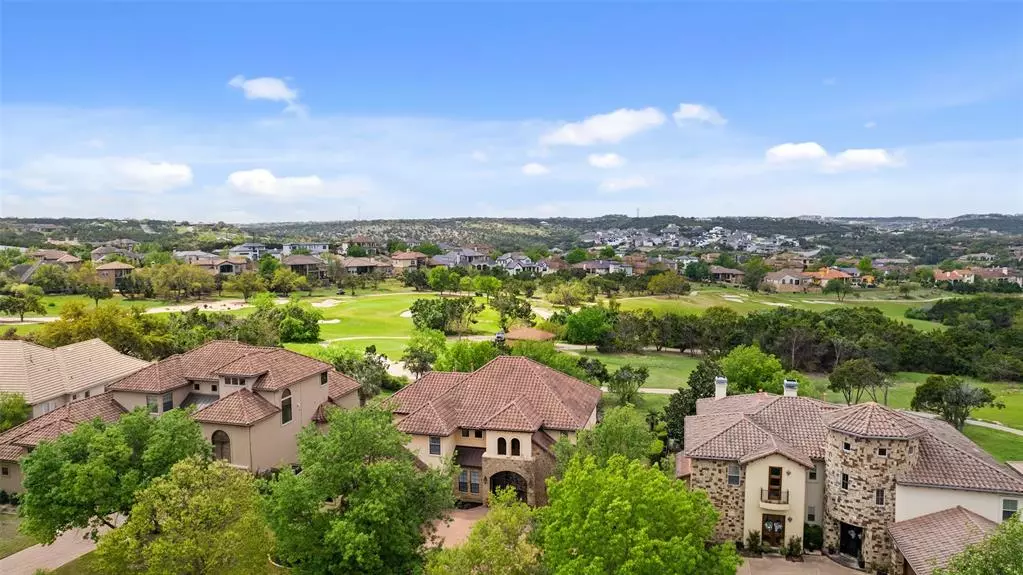$1,449,900
For more information regarding the value of a property, please contact us for a free consultation.
209 Jack Nicklaus DR Austin, TX 78738
4 Beds
5 Baths
4,268 SqFt
Key Details
Property Type Single Family Home
Sub Type Single Family Residence
Listing Status Sold
Purchase Type For Sale
Square Footage 4,268 sqft
Price per Sqft $310
Subdivision Flintrock At Hurst Creek Ph 01
MLS Listing ID 6183011
Sold Date 05/31/23
Bedrooms 4
Full Baths 4
Half Baths 1
HOA Fees $74
Originating Board actris
Year Built 2004
Annual Tax Amount $27,844
Tax Year 2022
Lot Size 0.310 Acres
Property Description
Indulge in the epitome of luxury living with this stunning custom home situated on the 3rd tee box in Flintrock Falls. A European-style exterior with a blend of stone and stucco, this masterpiece is a true sight to behold. Immaculately maintained and built in 2005, this gorgeous home offers over 4200 sqft of living space, complete with tall ceilings and a sense of grandeur at every turn. Step inside and be mesmerized by the sheer elegance of this home, which features 4 bedrooms, spacious office, game room & media room, 4.5 baths, and a 1/3-acre lot that backs onto the golf course. A large Chef's Kitchen with center island opens to the two story living room with walls of windows facing the golf course. The expansive covered outdoor living area is the perfect place to entertain guests or simply enjoy the stunning views. Located in the gated, highly sought-after Flintrock Falls community. Take in the breathtaking views, stroll along the winding sidewalks, and enjoy a rich social calendar of events that caters to all interests. Take advantage of the community's newly-renovated Clubhouse, which boasts a variety of dining and entertainment options. Lake Travis just 2 miles away, Lakeway and Bee Cave offering plenty of dining and shopping options, nearby Fredericksburg offering wine country, and Austin's vibrant live music scene, the good life is at your fingertips. Flintrock Falls is a gated community that features luxurious and well-maintained homes surrounded by the most spectacular Hill Country views in Central Texas. Enjoy golf year-round with 4 distinctly different and challenging golf courses that offer 72 holes. And for the fitness enthusiasts, the newly-renovated Elevation Athletic Club (formerly World of Tennis) is just a mile down the road, providing endless opportunities for tennis and fitness activities. Don't miss out on this opportunity to own this beautiful home in one of Austin's most sought-after communities! UNDER $360 SF, BRING YOUR OFFERS!!!
Location
State TX
County Travis
Rooms
Main Level Bedrooms 1
Interior
Interior Features Built-in Features, Ceiling Fan(s), High Ceilings, Tray Ceiling(s), Chandelier, Double Vanity, Eat-in Kitchen, Kitchen Island, Open Floorplan, Primary Bedroom on Main
Heating Central
Cooling Central Air
Flooring Carpet, Tile, Wood
Fireplaces Number 1
Fireplaces Type Outside, Wood Burning
Fireplace Y
Appliance Cooktop, Dishwasher, Disposal, Exhaust Fan, Microwave, Range
Exterior
Exterior Feature Outdoor Grill
Garage Spaces 3.0
Fence Fenced
Pool None
Community Features Clubhouse, Gated, Golf, Pool, Restaurant, Sidewalks
Utilities Available Electricity Available, Propane, Water Available
Waterfront Description None
View Golf Course, Hill Country
Roof Type Tile
Accessibility None
Porch Deck, Patio
Total Parking Spaces 3
Private Pool No
Building
Lot Description Sprinkler - Automatic
Faces Northeast
Foundation Slab
Sewer Public Sewer
Water MUD
Level or Stories Two
Structure Type Stone, Stucco
New Construction No
Schools
Elementary Schools Lakeway
Middle Schools Hudson Bend
High Schools Lake Travis
Others
HOA Fee Include Common Area Maintenance
Restrictions Deed Restrictions
Ownership Fee-Simple
Acceptable Financing Cash, Conventional
Tax Rate 2.2412
Listing Terms Cash, Conventional
Special Listing Condition Standard
Read Less
Want to know what your home might be worth? Contact us for a FREE valuation!

Our team is ready to help you sell your home for the highest possible price ASAP
Bought with Kuper Sotheby's Itl Rlty


