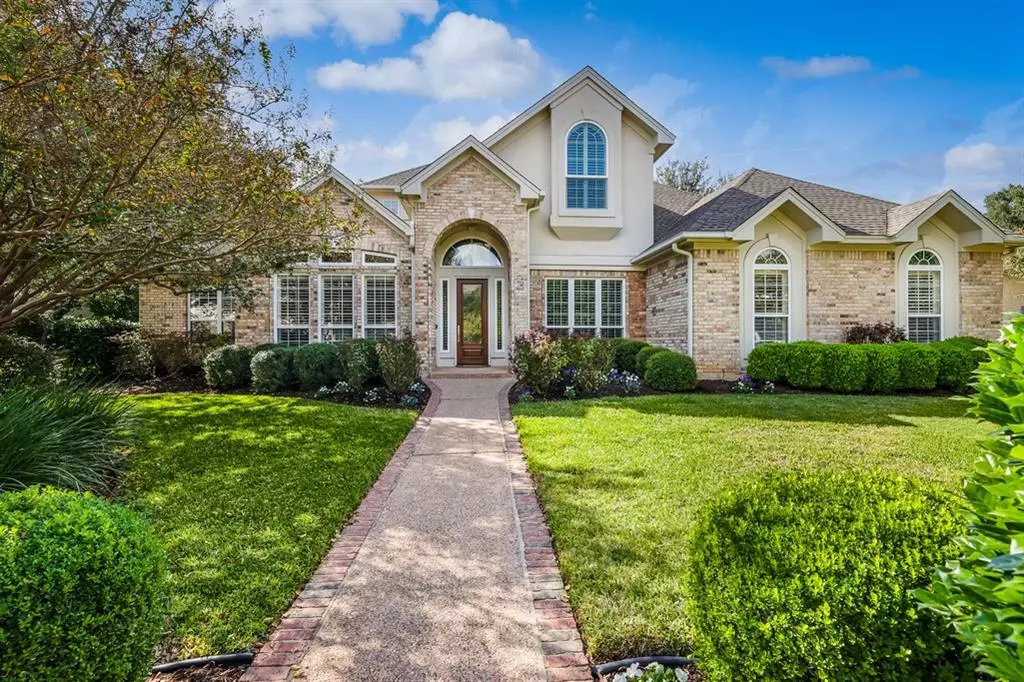$1,875,000
For more information regarding the value of a property, please contact us for a free consultation.
6631 Dogwood Creek DR Austin, TX 78746
4 Beds
4 Baths
3,615 SqFt
Key Details
Property Type Single Family Home
Sub Type Single Family Residence
Listing Status Sold
Purchase Type For Sale
Square Footage 3,615 sqft
Price per Sqft $518
Subdivision Davenport West Sec 05 Ph 02
MLS Listing ID 3326293
Sold Date 05/26/23
Bedrooms 4
Full Baths 4
HOA Fees $150/qua
Originating Board actris
Year Built 1997
Tax Year 2022
Lot Size 0.310 Acres
Property Description
Situated on a peaceful, gated street, this stately home on Dogwood Creek off of Bunny Run, offers a warm and welcoming atmosphere that will make you feel right at home. As you enter through the light-filled foyer, you will be greeted by soaring ceilings and an eye-catching staircase that leads to the upper level. The easy flow floor plan features gorgeous tile and gleaming hardwoods that seamlessly connect the living spaces, creating a cohesive and inviting ambiance. Floor plan available from Agent.
The wall-to-wall windows throughout the home provide stunning views of the tranquil outdoor oasis, complete with a sparkling pool and covered patio. The gourmet kitchen is a chef's dream, with custom cabinetry, stainless steel appliances, a large center island with granite countertops, abundant storage, and a light-filled breakfast area. The sumptuous primary suite boasts private pool access and an en suite bath with an oversized shower, soaking tub, and three generous walk-in closets, providing the perfect retreat after a long day.
Located in the prestigious Eanes Independent School District, this home feeds into top-rated schools, including Bridgepoint Elementary, Hill Country Middle School, and award-winning Westlake High School. The owners have meticulously maintained the property, making this a rare and exceptional move-in ready offering in Eanes. With its prime location near local shops and Austin Country Club, this home provides the perfect combination of luxury and convenience.
If prefer private school, St Stephens Episcopal is around the corner (grade 6-12). St. Stephens is recognized globally (boarding school).
Location
State TX
County Travis
Rooms
Main Level Bedrooms 1
Interior
Interior Features Breakfast Bar, High Ceilings, Vaulted Ceiling(s), Granite Counters, Quartz Counters, Double Vanity, Eat-in Kitchen, Primary Bedroom on Main
Heating Central
Cooling Central Air
Flooring Carpet, Tile, Wood
Fireplaces Number 1
Fireplaces Type Gas
Fireplace Y
Appliance Built-In Electric Oven, Gas Cooktop
Exterior
Exterior Feature Private Yard
Garage Spaces 2.0
Fence Wrought Iron
Pool Fenced, Gunite, In Ground, Waterfall
Community Features Gated
Utilities Available Electricity Connected, Natural Gas Connected, Sewer Connected, Water Connected
Waterfront Description None
View Pool, Trees/Woods
Roof Type Shingle
Accessibility None
Porch Covered
Total Parking Spaces 5
Private Pool Yes
Building
Lot Description Landscaped, Level, Native Plants, Sprinkler - Automatic, Trees-Large (Over 40 Ft), Trees-Moderate, Waterfall
Faces East
Foundation Slab
Sewer Public Sewer
Water MUD
Level or Stories Two
Structure Type Brick,Stucco
New Construction No
Schools
Elementary Schools Bridge Point
Middle Schools Hill Country
High Schools Westlake
School District Eanes Isd
Others
HOA Fee Include Common Area Maintenance
Restrictions Development Type
Ownership Fee-Simple
Acceptable Financing Cash, Conventional
Tax Rate 1.94
Listing Terms Cash, Conventional
Special Listing Condition Standard
Read Less
Want to know what your home might be worth? Contact us for a FREE valuation!

Our team is ready to help you sell your home for the highest possible price ASAP
Bought with Compass RE Texas, LLC


