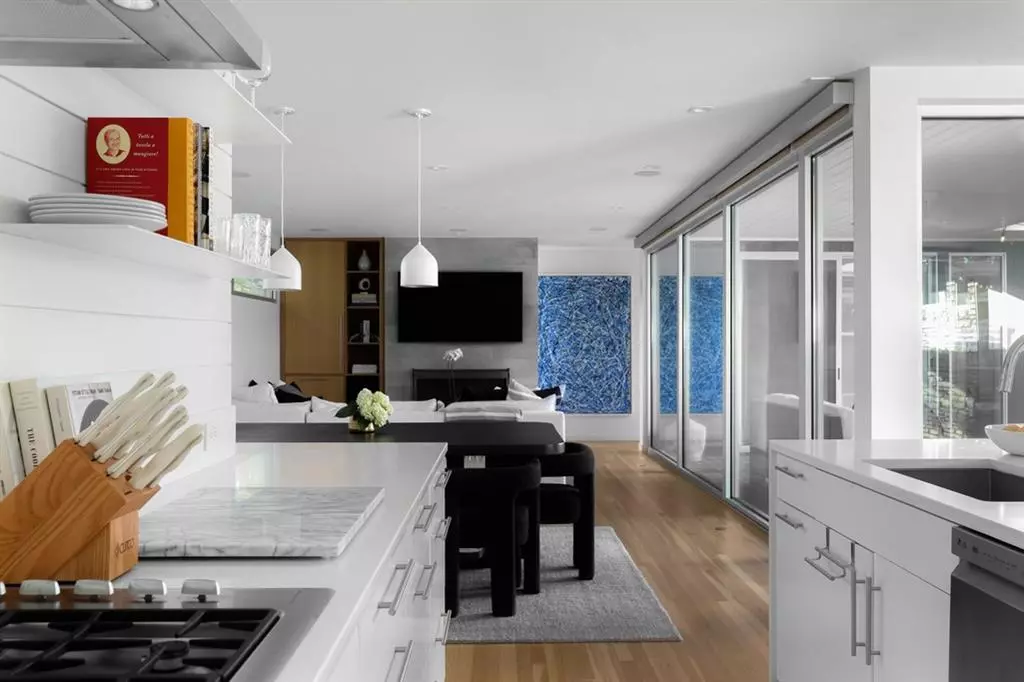$2,350,000
For more information regarding the value of a property, please contact us for a free consultation.
2208 Sunny Slope DR Austin, TX 78703
5 Beds
4 Baths
2,808 SqFt
Key Details
Property Type Single Family Home
Sub Type Single Family Residence
Listing Status Sold
Purchase Type For Sale
Square Footage 2,808 sqft
Price per Sqft $783
Subdivision Tarrytown Oaks
MLS Listing ID 3761214
Sold Date 05/26/23
Style 1st Floor Entry
Bedrooms 5
Full Baths 4
Originating Board actris
Year Built 1951
Annual Tax Amount $45,840
Tax Year 2022
Lot Size 8,925 Sqft
Property Description
Nestled in the highly sought-after neighborhood of Tarrytown, this stunning mid-century design was updated and taken down to the studs in 2015. Purposefully redesigned for livability, this home boasting over 2800 square feet offers great use of space for young families and empty-nesters alike. Enjoy the chef’s kitchen equipped with stainless kitchen appliances, a gas cooktop, and substantial cabinet storage including retractable appliance garages. Multiple large windows offer views of the gorgeous backyard and shaded patio perfect for entertaining. Tucked away behind the family room is the light-filled primary bedroom while three additional bedrooms and two baths are located down a private hallway at the front of the house. The bonus flex room with full bath has a separate entrance through the turfed backyard perfect for a guest room, gameroom, or nanny’s quarters. Don’t miss this rare opportunity to own a move-in ready home only minutes away from downtown.
Location
State TX
County Travis
Rooms
Main Level Bedrooms 4
Interior
Interior Features Breakfast Bar, Built-in Features, Ceiling Fan(s), Double Vanity, Murphy Bed, Open Floorplan, Primary Bedroom on Main, Smart Thermostat, Walk-In Closet(s)
Heating Central
Cooling Ceiling Fan(s), Central Air
Flooring Tile, Wood
Fireplaces Number 1
Fireplaces Type Living Room
Fireplace Y
Appliance Built-In Oven(s), Built-In Range, Dishwasher, Disposal, Microwave
Exterior
Exterior Feature Exterior Steps, Private Yard, See Remarks
Fence Back Yard, Front Yard
Pool None
Community Features See Remarks
Utilities Available Electricity Available, Water Available
Waterfront Description None
View None
Roof Type Composition
Accessibility None
Porch Covered, Patio
Total Parking Spaces 2
Private Pool No
Building
Lot Description Back Yard, Front Yard, Landscaped
Faces Northeast
Foundation Slab
Sewer Public Sewer
Water Public
Level or Stories One
Structure Type Masonry – Partial, Vertical Siding
New Construction No
Schools
Elementary Schools Casis
Middle Schools O Henry
High Schools Austin
Others
Restrictions None
Ownership Fee-Simple
Acceptable Financing Cash, Conventional, FHA, VA Loan
Tax Rate 1.9749
Listing Terms Cash, Conventional, FHA, VA Loan
Special Listing Condition Standard
Read Less
Want to know what your home might be worth? Contact us for a FREE valuation!

Our team is ready to help you sell your home for the highest possible price ASAP
Bought with Bramlett Residential


