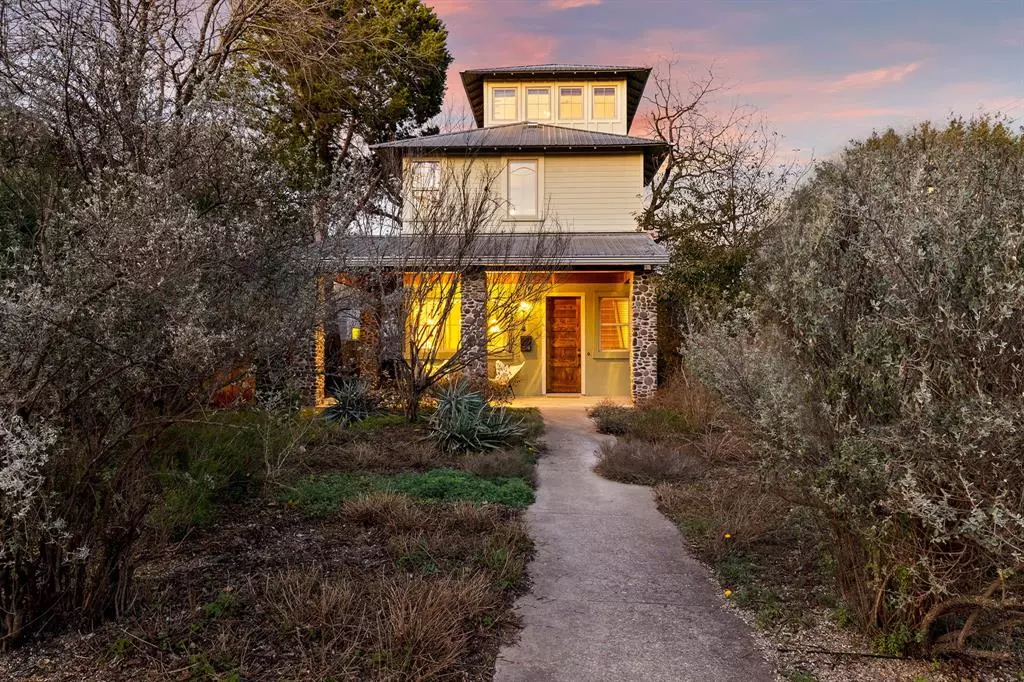$1,425,000
For more information regarding the value of a property, please contact us for a free consultation.
902 W Gibson ST Austin, TX 78704
3 Beds
3 Baths
2,078 SqFt
Key Details
Property Type Single Family Home
Sub Type Single Family Residence
Listing Status Sold
Purchase Type For Sale
Square Footage 2,078 sqft
Price per Sqft $625
Subdivision South Heights
MLS Listing ID 9233006
Sold Date 05/25/23
Bedrooms 3
Full Baths 2
Half Baths 1
Originating Board actris
Year Built 2006
Annual Tax Amount $17,748
Tax Year 2022
Lot Size 5,828 Sqft
Property Description
Classic styling and easy Austin living awaits in the Bouldin Creek neighborhood. The main floor features easy care concrete floors, a cook's kitchen, a handy powder room, a sunny open floor plan and high ceilings. The second floor includes two spacious bedrooms, two full bathrooms and a separate laundry area. The third floor offers a dream office/bedroom/flexroom that feels like a tree house -- with views of downtown! Built in 2007 with an eye to quality and functionality, this home provides inside/outside living as befits this idyllic location. Lounge on chaises on the deep front porch, watching the birds enjoy the established xeriscaping or entertain in the large screened back porch. Alley access to the garage means no unsightly garage to mar curb appeal. All of this Austin charm is located in one of the most desirable pockets of the esteemed Bouldin Creek with easy walkability to shops, restaurants and events.
Location
State TX
County Travis
Interior
Interior Features Bookcases, Breakfast Bar, Built-in Features, Ceiling Fan(s), High Ceilings, Quartz Counters, Double Vanity, Gas Dryer Hookup, High Speed Internet, Open Floorplan, Recessed Lighting, Storage, Walk-In Closet(s), Washer Hookup
Heating Central, Electric
Cooling Central Air, Electric, Multi Units
Flooring Carpet, Concrete
Fireplace Y
Appliance Dishwasher, Disposal, Gas Range, Range, Free-Standing Gas Range, RNGHD, Refrigerator, Free-Standing Refrigerator, Tankless Water Heater, Water Heater, See Remarks
Exterior
Exterior Feature Gutters Partial, Private Yard, See Remarks
Garage Spaces 1.0
Fence Back Yard, Gate, Partial, Privacy, Wood
Pool None
Community Features Curbs, Google Fiber, High Speed Internet, Library, Park, Sidewalks
Utilities Available Electricity Available, High Speed Internet, Natural Gas Connected, Sewer Connected, Water Connected
Waterfront Description None
View City Lights, Downtown, Trees/Woods
Roof Type Metal
Accessibility None
Porch Covered, Enclosed, Front Porch, Rear Porch, Screened
Total Parking Spaces 1
Private Pool No
Building
Lot Description Alley, Back Yard, City Lot, Front Yard, Level, Trees-Medium (20 Ft - 40 Ft), Xeriscape
Faces Southwest
Foundation Slab
Sewer Public Sewer
Water Public
Level or Stories Three Or More
Structure Type HardiPlank Type,Stucco,See Remarks
New Construction No
Schools
Elementary Schools Becker
Middle Schools Lively
High Schools Travis
School District Austin Isd
Others
Restrictions City Restrictions,Deed Restrictions,Zoning
Ownership Fee-Simple
Acceptable Financing Cash, Conventional
Tax Rate 1.974923
Listing Terms Cash, Conventional
Special Listing Condition Standard
Read Less
Want to know what your home might be worth? Contact us for a FREE valuation!

Our team is ready to help you sell your home for the highest possible price ASAP
Bought with Bramlett Residential

