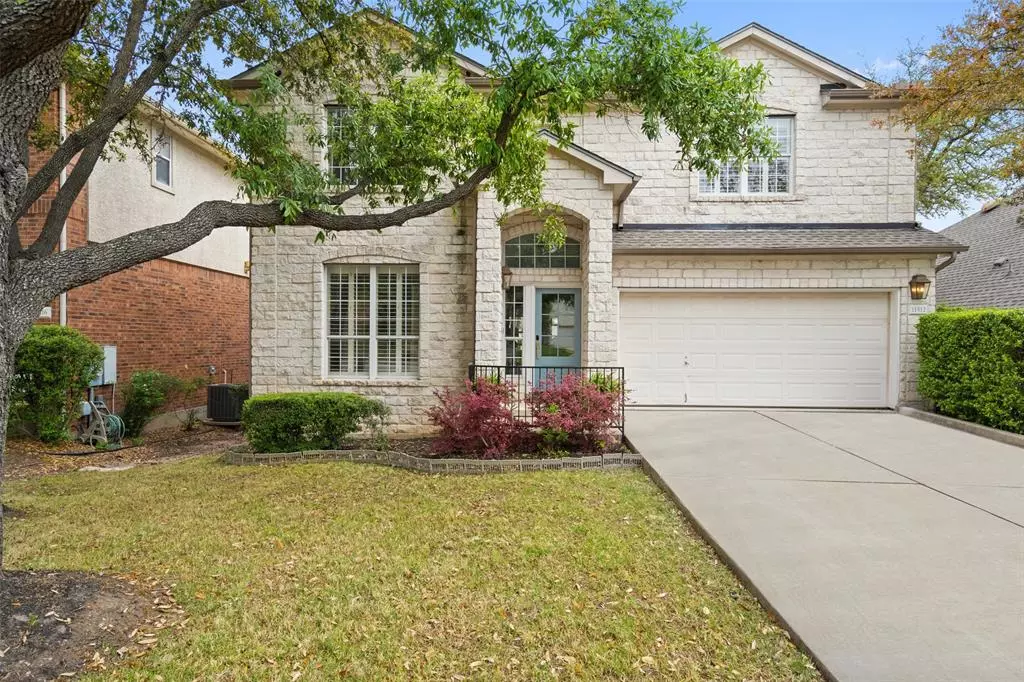$799,000
For more information regarding the value of a property, please contact us for a free consultation.
11512 Emerald Falls DR Austin, TX 78738
4 Beds
3 Baths
2,608 SqFt
Key Details
Property Type Single Family Home
Sub Type Single Family Residence
Listing Status Sold
Purchase Type For Sale
Square Footage 2,608 sqft
Price per Sqft $316
Subdivision Lake Pointe Sec 03 Ph 03
MLS Listing ID 3843642
Sold Date 05/10/23
Bedrooms 4
Full Baths 2
Half Baths 1
HOA Fees $58/qua
Originating Board actris
Year Built 2000
Tax Year 2022
Lot Size 6,577 Sqft
Property Description
At the end of a clu-de-sac in the desirable Lake Pointe neighborhood you will find 11512 Emerald Falls Drive. This 4 bedroom, 2.5 bath home has all the designer touches you have dreamed of including beautiful tile selections, stunning light fixtures, custom built cabinetry throughout and a primary closet to be envied. Upon entering the front door you notice the house is flooded with light. A study and half bath is located at the front of the home providing a quiet getaway for working at home. The dining space is generous to allow for large gatherings and is open to the adjacent family room. The quartz and shiplap fireplace offers a cozy place to spend time curled up with a good book or watching the latest movie. Opposite the fireplace is a wall of windows that gaze upon the beautiful trees in the back yard. A well appointed kitchen with quartz countertops and beautiful tile backsplash make preparing meals and spending time with guests effortless.
Upstairs you will find 4 generously sized bedrooms, each with large closets allowing plenty of storage. The bedrooms are centered around a second living space generously sized to suit any use. The primary bedroom is dreamy with its wall of windows overlooking the back yard and its own private deck. You will feel as though you have entered a spa when you step into the beautifully appointed primary bath with soaking tub, beautiful tile and glass shower, a custom vanity with dual sinks and stunning tile floor. The precisely organized master closet attaches to the primary bath and offers the perfect combination of storage and display space.
Wind down your day or entertain friends on the weekend in the beautiful back yard with a large deck and sizable grass area. Private access to the lake, trail system, tennis courts and 2 playgrounds as part of the HOA. Don't miss this jewel on Emerald Falls Drive.
Location
State TX
County Travis
Interior
Interior Features Breakfast Bar, Crown Molding, Multiple Dining Areas, Multiple Living Areas
Heating Central
Cooling Central Air
Flooring Carpet, Tile
Fireplaces Number 1
Fireplaces Type Family Room
Fireplace Y
Appliance Electric Cooktop
Exterior
Exterior Feature Exterior Steps, Gutters Partial
Garage Spaces 2.0
Fence Fenced, Wood
Pool None
Community Features Lake, Park, Sidewalks, Tennis Court(s)
Utilities Available Electricity Available, Natural Gas Connected, Water Connected
Waterfront Description None
View None
Roof Type Composition
Accessibility None
Porch Deck
Total Parking Spaces 4
Private Pool No
Building
Lot Description Back Yard, Cul-De-Sac, Front Yard, Sloped Down, Trees-Medium (20 Ft - 40 Ft)
Faces Southwest
Foundation Slab
Sewer Public Sewer
Water MUD
Level or Stories Two
Structure Type Masonry – All Sides
New Construction No
Schools
Elementary Schools Lake Pointe
Middle Schools Lake Travis
High Schools Lake Travis
Others
HOA Fee Include Common Area Maintenance
Restrictions Deed Restrictions
Ownership Fee-Simple
Acceptable Financing Cash, Conventional
Tax Rate 1.715723
Listing Terms Cash, Conventional
Special Listing Condition Standard
Read Less
Want to know what your home might be worth? Contact us for a FREE valuation!

Our team is ready to help you sell your home for the highest possible price ASAP
Bought with Keller Williams - Lake Travis

