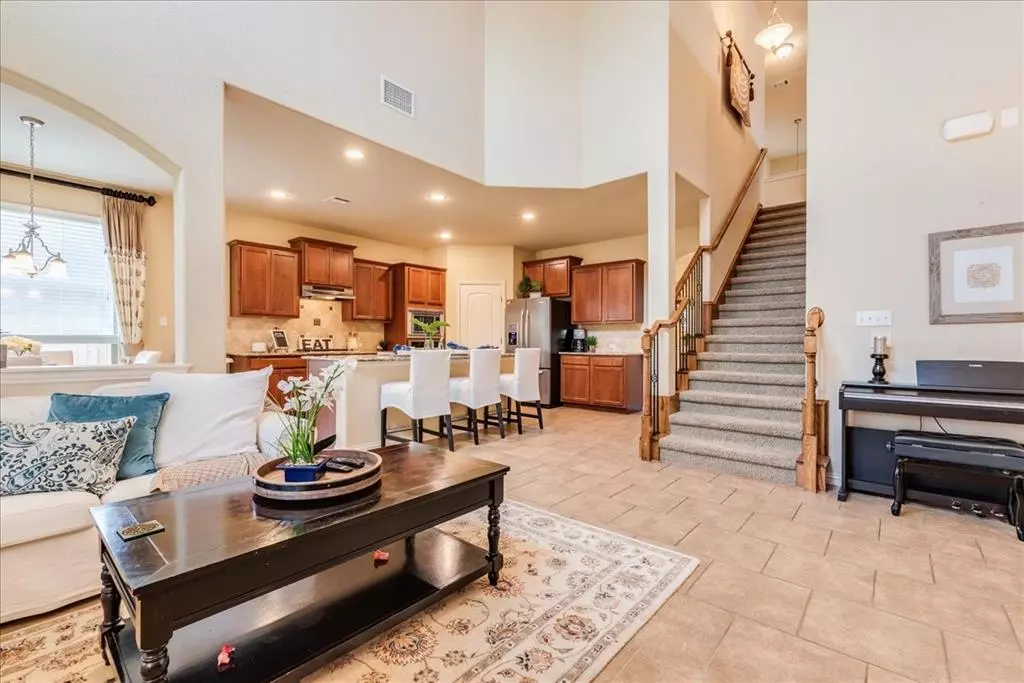$585,000
For more information regarding the value of a property, please contact us for a free consultation.
2159 Sid Allens DR Buda, TX 78610
4 Beds
4 Baths
3,171 SqFt
Key Details
Property Type Single Family Home
Sub Type Single Family Residence
Listing Status Sold
Purchase Type For Sale
Square Footage 3,171 sqft
Price per Sqft $186
Subdivision Garlic Creek West Ph Iii Sec 3
MLS Listing ID 2673850
Sold Date 05/18/23
Bedrooms 4
Full Baths 3
Half Baths 1
HOA Fees $38/qua
Originating Board actris
Year Built 2010
Annual Tax Amount $8,505
Tax Year 2022
Lot Size 7,945 Sqft
Property Description
HUGE PRICE DROP! $5K Bonus to do whatever your heart desires to make it your own! Stunning large home on a quiet side street, zoned to highly sought schools in an established neighborhood. This floor plan offers a space for everyone to work, play or relax under one roof! Entertaining with the open concept, formal dining, massive kitchen island, second living upstairs or the media room cover anything guests could possibly want to do, as well as the spacious back yard and oversized screened in patio. The three-car garage extended width driveway, dedicated office, oversized master, spacious walk-in closets and many bedrooms add to the luxury feel with space to spare for extended relatives to come and stay or a large family looking for an easy commute, just 20 minutes from downtown Austin, 10 Minutes to the highway for quicker access to San Antonio. Minutes from countless restaurants, shops and medical centers, A rare, wonderful home packed with amenities and luxury finishes! Home also includes the water softener. Closing cost incentive only offered with an accepted offer by 4/19/2023
Location
State TX
County Hays
Rooms
Main Level Bedrooms 1
Interior
Interior Features Ceiling Fan(s), High Ceilings, Chandelier, Granite Counters, Gas Dryer Hookup, Walk-In Closet(s)
Heating Central
Cooling Ceiling Fan(s), Central Air
Flooring Carpet, Tile
Fireplaces Number 1
Fireplaces Type Family Room, Gas
Fireplace Y
Appliance Dishwasher, Disposal, Exhaust Fan, Gas Range, Microwave, Free-Standing Gas Oven, Plumbed For Ice Maker, Range, Water Heater
Exterior
Exterior Feature Gutters Partial, Private Yard
Garage Spaces 3.0
Fence Back Yard, Gate, Privacy, Wood
Pool None
Community Features Clubhouse, Cluster Mailbox, Common Grounds, Curbs, Fitness Center, Park, Picnic Area, Playground, Pool, Street Lights, Walk/Bike/Hike/Jog Trail(s
Utilities Available Cable Connected, Electricity Connected, Natural Gas Connected, Phone Available, Sewer Connected, Water Connected
Waterfront Description None
View None
Roof Type Composition
Accessibility None
Porch Covered, Porch, Screened
Total Parking Spaces 4
Private Pool No
Building
Lot Description Back Yard, Curbs, Few Trees, Level, Private
Faces West
Foundation Slab
Sewer Public Sewer
Water Public
Level or Stories Two
Structure Type Brick, Masonry – Partial
New Construction No
Schools
Elementary Schools Elm Grove
Middle Schools Eric Dahlstrom
High Schools Johnson High School
Others
HOA Fee Include Common Area Maintenance
Restrictions Covenant,Deed Restrictions,Zoning
Ownership Fee-Simple
Acceptable Financing Cash, Conventional, 1031 Exchange, FHA, VA Loan
Tax Rate 2.448
Listing Terms Cash, Conventional, 1031 Exchange, FHA, VA Loan
Special Listing Condition Standard
Read Less
Want to know what your home might be worth? Contact us for a FREE valuation!

Our team is ready to help you sell your home for the highest possible price ASAP
Bought with Berkshire Hathaway TX Realty


