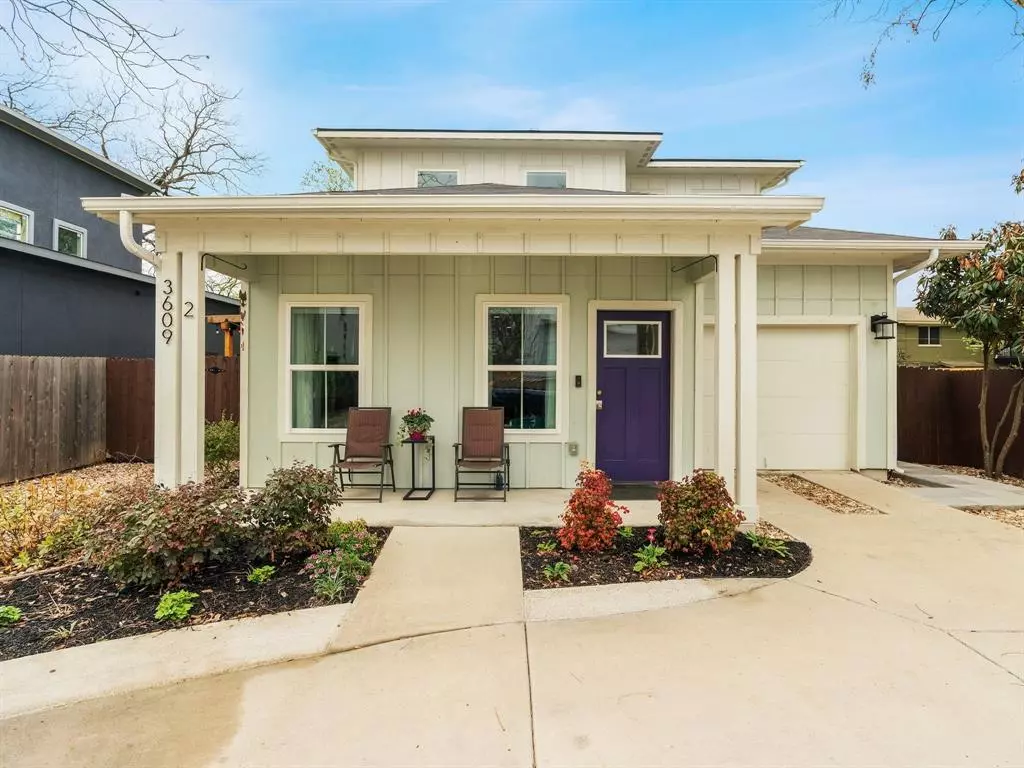$750,000
For more information regarding the value of a property, please contact us for a free consultation.
3609 Munson ST #2 Austin, TX 78721
4 Beds
3 Baths
2,177 SqFt
Key Details
Property Type Single Family Home
Sub Type Single Family Residence
Listing Status Sold
Purchase Type For Sale
Square Footage 2,177 sqft
Price per Sqft $342
Subdivision Eastover
MLS Listing ID 7807860
Sold Date 05/15/23
Style 1st Floor Entry
Bedrooms 4
Full Baths 2
Half Baths 1
Originating Board actris
Year Built 2018
Tax Year 2022
Lot Size 7,348 Sqft
Property Description
This beautiful home in the heart of Austin is the perfect place to enjoy an amazing lifestyle. The contemporary design and quality finishes combine with a seamless open-concept floor plan to make you feel at home. Upgraded engineered hardwood floors throughout. The contemporary kitchen has quartz countertops, under-cabinet lighting, a large center island, and sleek stainless steel appliances. Its abundant storage and ample countertop space leave no doubt that this kitchen was made for a chef! This is an ideal and a rare floor plan for inner city Austin! The main floor features a large primary bedroom with a walk-in closet and a double vanity bath with a walk-in shower. The main floor also includes large walk-in laundry and half bath. The second floor includes 3 bedrooms + a large flex room, an ideal space for a second living, workout area, or work-from-home space. The 4th bedroom functions best as an office. Off the kitchen is a double sliding glass door that opens up to the extended patio with a pergola for all your entertainment needs. Full sprinkler system. 1 car garage for parking + detached garage that features electrical power with a power garage door, perfect for use for additional storage space, outdoor toys, hobbies, or wood shop. This HOT East Austin location is minutes from shopping, dining, and entertainment; 3 miles from DT Austin; easy access to Lady Bird Lake; and minutes from major highways when you need to get out of town! Come see it today!
Location
State TX
County Travis
Rooms
Main Level Bedrooms 1
Interior
Interior Features Breakfast Bar, Ceiling Fan(s), High Ceilings, Quartz Counters, Double Vanity, Electric Dryer Hookup, Interior Steps, Kitchen Island, Multiple Living Areas, Open Floorplan, Primary Bedroom on Main, Recessed Lighting, Walk-In Closet(s), Washer Hookup
Heating Central
Cooling Central Air
Flooring Tile, Wood
Fireplaces Type None
Fireplace Y
Appliance Dishwasher, Disposal, ENERGY STAR Qualified Appliances, Exhaust Fan, Microwave, Free-Standing Gas Range, Stainless Steel Appliance(s), Tankless Water Heater
Exterior
Exterior Feature Gutters Full, Private Yard
Garage Spaces 1.0
Fence Fenced, Privacy, Wood
Pool None
Community Features None
Utilities Available Electricity Available, Natural Gas Available, Sewer Available, Water Available
Waterfront Description None
View None
Roof Type Composition
Accessibility None
Porch Front Porch, Patio
Total Parking Spaces 2
Private Pool No
Building
Lot Description Interior Lot, Landscaped, Level, Sprinkler - Automatic, Sprinkler - In Rear, Sprinkler - In Front, Trees-Medium (20 Ft - 40 Ft), Xeriscape
Faces Northeast
Foundation Slab
Sewer Public Sewer
Water Public
Level or Stories Two
Structure Type HardiPlank Type
New Construction No
Schools
Elementary Schools Govalle
Middle Schools Martin
High Schools Eastside Memorial
Others
Restrictions Deed Restrictions
Ownership Fee-Simple
Acceptable Financing Cash, Conventional
Tax Rate 1.9749
Listing Terms Cash, Conventional
Special Listing Condition Standard
Read Less
Want to know what your home might be worth? Contact us for a FREE valuation!

Our team is ready to help you sell your home for the highest possible price ASAP
Bought with Compass RE Texas, LLC


