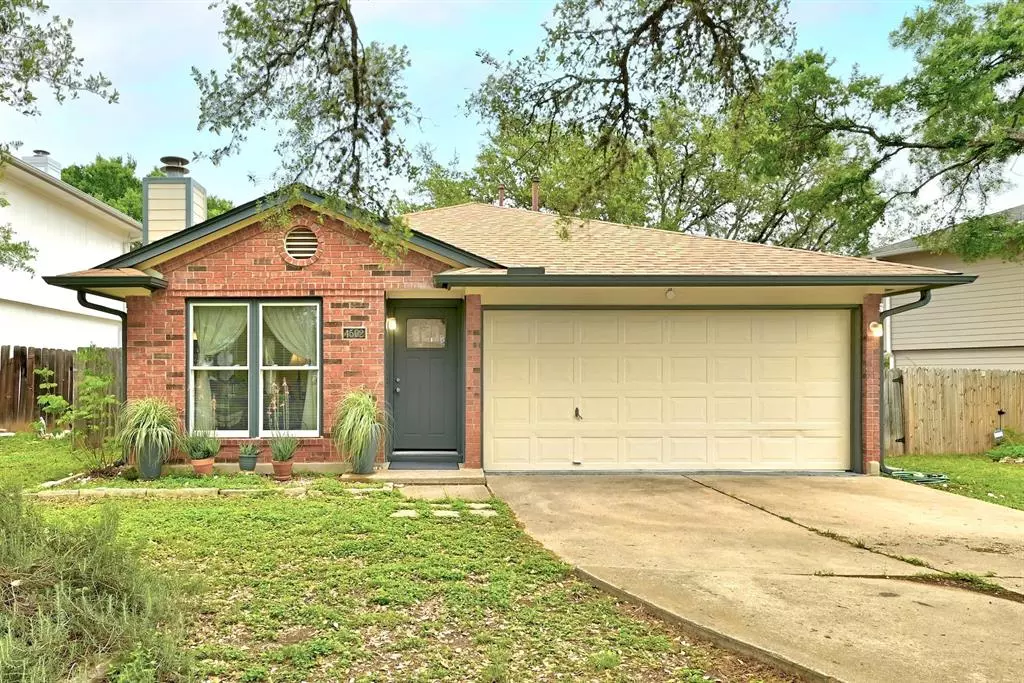$465,000
For more information regarding the value of a property, please contact us for a free consultation.
4502 Kalama DR Austin, TX 78749
3 Beds
2 Baths
1,302 SqFt
Key Details
Property Type Single Family Home
Sub Type Single Family Residence
Listing Status Sold
Purchase Type For Sale
Square Footage 1,302 sqft
Price per Sqft $372
Subdivision Maple Run Sec 06
MLS Listing ID 5973616
Sold Date 05/09/23
Bedrooms 3
Full Baths 2
Originating Board actris
Year Built 1991
Annual Tax Amount $10,052
Tax Year 2022
Lot Size 7,139 Sqft
Property Description
Gorgeous single story 3BD/2BA/ 1302 sq ft on .16-Acre w/ majestic oaks in the highly sought-after Maple Run neighborhood. Amazing curb appeal with striking brick masonry & recently painted Hardie plank siding, two-car garage & a full size driveway. This bright open floor plan has laminate wood flooring throughout. Home features: quiet tree-lined street, oaks in front and back yard, private back yard with green space, city certified energy efficient with attic insulation & double pane window, new A/C within the last 15 months. Both bathrooms have been completely renovated w/ tile to ceiling in showers, solid wood vanities, undermount sinks w/ granite countertops & sliding barn doors in master. The recently renovated kitchen offers a new stove & microwave w/ vented exhaust, granite countertops & an undermount sink. The kitchen bar has a custom butcher block that is perfect for entertaining. All closets are walk-in. Private large primary bedroom that looks onto back yard with no neighbors in back. Property backs to an easement which provides a buffer between your neighbors. 5Google Fiber available. Recently replaced Hardie Plank and brick exterior is easy to maintain. Near Violet Crown hike and bike trail, Nick Nichols Park & Wildflower Center. Easy commute; literally three minutes to Loop 1 MoPac. Close to Whole Foods, Mandola's, Kirbey Lane, Chuy's & many more restaurants.
Location
State TX
County Travis
Rooms
Main Level Bedrooms 3
Interior
Interior Features Ceiling Fan(s), Granite Counters, Primary Bedroom on Main, Walk-In Closet(s), Washer Hookup
Heating Central
Cooling Central Air
Flooring Laminate, Tile
Fireplaces Number 1
Fireplaces Type Living Room
Fireplace Y
Appliance Dishwasher, Microwave, Free-Standing Gas Oven, Free-Standing Gas Range, RNGHD, Water Heater
Exterior
Exterior Feature None
Garage Spaces 2.0
Fence Back Yard, Wood
Pool None
Community Features Park
Utilities Available Electricity Available, High Speed Internet, Natural Gas Available, Sewer Available, Water Available
Waterfront Description None
View None
Roof Type Shingle
Accessibility None
Porch Deck
Total Parking Spaces 4
Private Pool No
Building
Lot Description Many Trees, Trees-Medium (20 Ft - 40 Ft)
Faces Northeast
Foundation Slab
Sewer Public Sewer
Water Public
Level or Stories One
Structure Type Brick, HardiPlank Type
New Construction No
Schools
Elementary Schools Boone
Middle Schools Covington
High Schools Crockett
Others
Restrictions City Restrictions,Deed Restrictions
Ownership Fee-Simple
Acceptable Financing Cash, Conventional, FHA, VA Loan
Tax Rate 1.79
Listing Terms Cash, Conventional, FHA, VA Loan
Special Listing Condition Standard
Read Less
Want to know what your home might be worth? Contact us for a FREE valuation!

Our team is ready to help you sell your home for the highest possible price ASAP
Bought with Redfin Corporation


