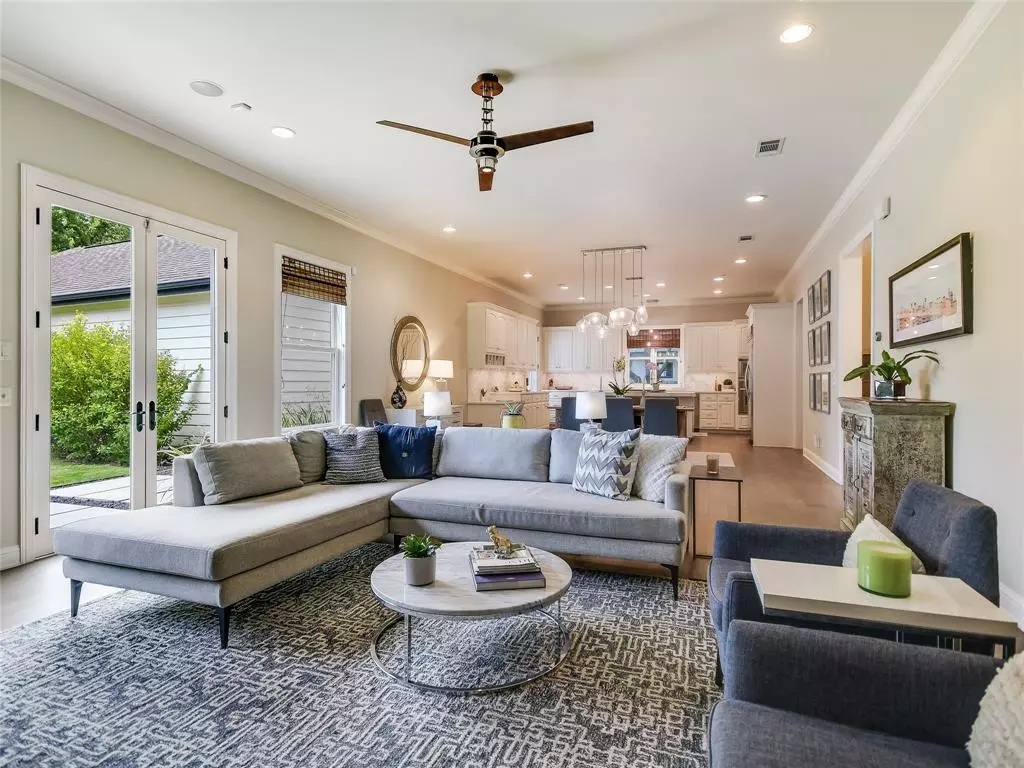$2,250,000
For more information regarding the value of a property, please contact us for a free consultation.
39 Margranita CRES Austin, TX 78703
5 Beds
5 Baths
4,809 SqFt
Key Details
Property Type Single Family Home
Sub Type Single Family Residence
Listing Status Sold
Purchase Type For Sale
Square Footage 4,809 sqft
Price per Sqft $509
Subdivision Tarrytown Oaks
MLS Listing ID 7674778
Sold Date 05/15/23
Bedrooms 5
Full Baths 4
Half Baths 1
Originating Board actris
Year Built 2006
Annual Tax Amount $24,355
Tax Year 2022
Lot Size 10,454 Sqft
Property Description
OPEN HOUSE CANCELLED Located in the heart of Tarrytown, 39 Margranita Crescent is an ideal family home with timeless style and a backyard made for summer entertaining. Mature landscaping and a deep front porch invite you into a first floor that includes an open concept living room and kitchen, formal dining room, generously sized home office and full bathroom. The primary bedroom suite and an additional 3 beds/2baths are located on the second floor. A large game/media room and 5th bedroom occupy the third floor. Visible from the many living room windows is a Lueder stone surrounded pool, Ipe sunning deck and an entertaining cabana. 39 Margranita Crescent is perfectly appointed for the flexible lifestyle that a modern, active family requires.*Property does NOT back to MoPac*
Location
State TX
County Travis
Interior
Interior Features Bookcases, Breakfast Bar, Ceiling Fan(s), High Ceilings, Quartz Counters, French Doors, Kitchen Island, Multiple Dining Areas, Multiple Living Areas, Open Floorplan, Pantry, Two Primary Closets, Walk-In Closet(s), Wired for Sound
Heating Central
Cooling Central Air
Flooring Carpet, Tile, Wood
Fireplaces Number 1
Fireplaces Type Great Room, Wood Burning
Fireplace Y
Appliance Built-In Oven(s), Built-In Refrigerator, Dishwasher, Disposal, Down Draft, Gas Cooktop, Microwave, Wine Refrigerator
Exterior
Exterior Feature Gutters Full, Private Yard
Garage Spaces 2.0
Fence Fenced, Privacy, Wood, Wrought Iron
Pool Cabana, In Ground
Community Features None
Utilities Available Electricity Available, Natural Gas Available
Waterfront Description None
View None
Roof Type Composition
Accessibility None
Porch Front Porch
Total Parking Spaces 2
Private Pool Yes
Building
Lot Description Level, Sprinkler - Automatic, Trees-Large (Over 40 Ft)
Faces South
Foundation Slab
Sewer Public Sewer
Water Public
Level or Stories Three Or More
Structure Type HardiPlank Type
New Construction No
Schools
Elementary Schools Casis
Middle Schools O Henry
High Schools Austin
Others
Restrictions City Restrictions,Deed Restrictions
Ownership Fee-Simple
Acceptable Financing Cash, Conventional
Tax Rate 2.145
Listing Terms Cash, Conventional
Special Listing Condition Standard
Read Less
Want to know what your home might be worth? Contact us for a FREE valuation!

Our team is ready to help you sell your home for the highest possible price ASAP
Bought with Kuper Sotheby's Int. Realty


