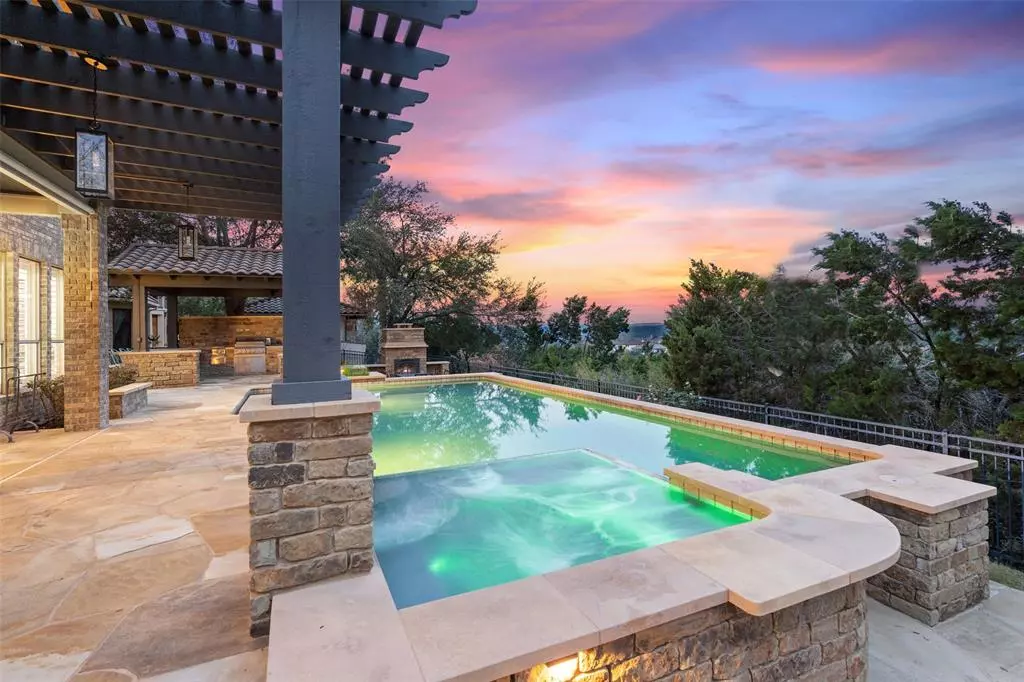$1,899,000
For more information regarding the value of a property, please contact us for a free consultation.
1608 Lakecliff Hills LN Austin, TX 78732
5 Beds
4 Baths
4,524 SqFt
Key Details
Property Type Single Family Home
Sub Type Single Family Residence
Listing Status Sold
Purchase Type For Sale
Square Footage 4,524 sqft
Price per Sqft $403
Subdivision Steiner Ranch
MLS Listing ID 2144981
Sold Date 05/12/23
Style 1st Floor Entry
Bedrooms 5
Full Baths 4
HOA Fees $92
Originating Board actris
Year Built 2008
Annual Tax Amount $37,278
Tax Year 2022
Lot Size 0.422 Acres
Property Description
Step into luxury and modern comfort in this stunning two-story home in the prestigious UT Golf Club in Steiner Ranch. The nearly half-acre lot on a private drive at the end of a cul de sac backs to a greenbelt with miles of captivating views. Timeless elegance, hand-selected luxury amenities, and high-end materials grace every corner of this property. Upon entering, you are met with understated elegance with a dedicated study to your left and a secondary bedroom on the main floor with a unique decorator's touch. As you continue, you arrive at the formal dining room, which is truly a showstopper with custom wallpaper and massive charm. Custom lighting in every room illuminates the light and crisp interiors as you continue to the updated gourmet kitchen, complete with a gorgeous center island, high-end appliances, including the GE Cafe refrigerator and walk-in pantry with a custom door. The kitchen overlooks the chic and open family room and seamlessly connects to the breakfast room. The primary retreat is also on the main floor and connects to a luxurious spa-like primary bath with beautiful marble features, a seamless glass shower, and a walk-in closet. Upstairs, you'll find three additional secondary bedrooms, a game room, and a media room/flex space perfect for fun and relaxation, all connected to a large balcony overlooking the incredible views. Last and certainly not least, let us step outside into the backyard oasis, overlooking the greenbelt and miles of more canyon views. Lounge by the pool or relax in the spa, entertain guests in the outdoor kitchen and cabana, or cozy up next to the fireplace and spend a relaxing evening under the stars. This fabulous home is located within the award-winning Leander ISD. To top it off, you'll have access to world-class amenities— from the UT Golf Club to the community centers with pools and the pristine Lake Austin with its waterfront Lake Club.
Location
State TX
County Travis
Rooms
Main Level Bedrooms 2
Interior
Interior Features Bookcases, Breakfast Bar, High Ceilings, Chandelier, Granite Counters, Crown Molding, Entrance Foyer, French Doors, In-Law Floorplan, Interior Steps, Multiple Dining Areas, Multiple Living Areas, Pantry, Primary Bedroom on Main, Recessed Lighting, Walk-In Closet(s), Wet Bar, Wired for Sound
Heating Central
Cooling Central Air
Flooring Carpet, Tile, Wood
Fireplaces Number 2
Fireplaces Type Family Room, Gas Log, Outside
Fireplace Y
Appliance Built-In Oven(s), Dishwasher, Disposal, Gas Cooktop, Microwave, Double Oven, Refrigerator, Stainless Steel Appliance(s), Water Purifier Owned, Water Softener Owned, Wine Cooler, Wine Refrigerator
Exterior
Exterior Feature Balcony, Barbecue, Boat Ramp, Gutters Full, No Exterior Steps, Private Yard, See Remarks
Garage Spaces 3.0
Fence Fenced, Wrought Iron
Pool In Ground, Pool/Spa Combo
Community Features Clubhouse, Common Grounds, Gated, Golf, Lake, On-Site Retail, Planned Social Activities, Pool, Tennis Court(s), Walk/Bike/Hike/Jog Trail(s
Utilities Available Other, Underground Utilities
Waterfront Description None
View Hill Country, Panoramic
Roof Type Concrete, Mixed, Tile
Accessibility None
Porch Arbor, Awning(s), Covered, Patio
Total Parking Spaces 4
Private Pool Yes
Building
Lot Description Back to Park/Greenbelt, Cul-De-Sac, Near Golf Course, Sprinkler - Automatic, Trees-Medium (20 Ft - 40 Ft)
Faces East
Foundation Slab
Sewer MUD
Water MUD
Level or Stories Two
Structure Type Masonry – All Sides
New Construction No
Schools
Elementary Schools River Ridge
Middle Schools Canyon Ridge
High Schools Vandegrift
Others
HOA Fee Include Common Area Maintenance, Snow Removal, Trash
Restrictions City Restrictions
Ownership Fee-Simple
Acceptable Financing Cash, Conventional, FHA, VA Loan
Tax Rate 2.1199
Listing Terms Cash, Conventional, FHA, VA Loan
Special Listing Condition Standard
Read Less
Want to know what your home might be worth? Contact us for a FREE valuation!

Our team is ready to help you sell your home for the highest possible price ASAP
Bought with Compass RE Texas, LLC


