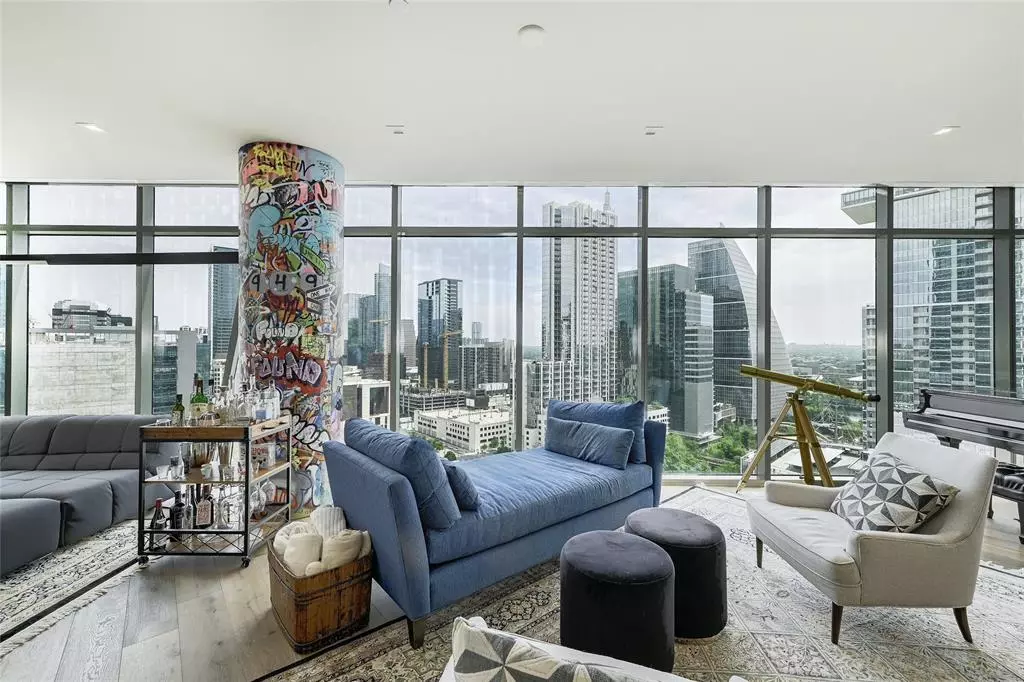$2,499,000
For more information regarding the value of a property, please contact us for a free consultation.
501 WEST Ave #2001 Austin, TX 78701
3 Beds
3 Baths
2,517 SqFt
Key Details
Property Type Condo
Sub Type Condominium
Listing Status Sold
Purchase Type For Sale
Square Footage 2,517 sqft
Price per Sqft $983
Subdivision Fifth & West Residences
MLS Listing ID 7595239
Sold Date 05/12/23
Style Tower (14+ Stories)
Bedrooms 3
Full Baths 3
HOA Fees $1,966/mo
Originating Board actris
Year Built 2018
Annual Tax Amount $34,425
Tax Year 2022
Lot Size 174 Sqft
Property Description
Revel in dramatic floor-to-ceiling views of downtown Austin's skyline and Lady Bird Lake. This residence is one of the most coveted floor plans offered at Fifth and West, but rarely comes available. With three bedrooms and three bathrooms plus a study, it's the perfect layout for entertaining. Capitalizing on being located on the Western edge of Downtown and overlooking the Capitol view corridor, this home boasts two terraces, walls of insulated UV filtering glass, and sweeping Eastern views of Downtown Austin's iconic city skyline and Lady Bird Lake. At the center of the home is a sleek designer kitchen distinguished by a 10-ft quartz island with a waterfall edge and breakfast bar. Custom flat-panel Italian cabinets, luxurious Miele appliances, a low-profile vent hood and large pantry makes this a dream for home chefs. A gracious study welcomes you to the expansive owner's wing. Enjoy a tranquil spa bath while savoring panoramic sunsets in this natural light filled oasis. Dual vanities, frameless glass walk-in shower and two large closets complete your primary bedroom. Designer details such as Italkraft closets, Hansgrohe accessories, Kohler fixtures and wide-plank, white oak hardwood floors are featured throughout. Streamline your life with technology. This home has state-of-the-art features including motorized window shades, USB outlets, pre-wiring for sound, a smart thermostat and keyless entry. A laundry room large enough for a full-size side-by-side washer and dryer and utility sink is no small extravagance. This home comes with two premium parking spots and an urban storage unit. Conceived by an award-winning architecture and design team, Fifth and West is a low-density luxury community packed with amenities - 24 hour concierge, yoga & fitness studio, guest suites, pool, pet park, conference room and so much more. 24-Hour Advance Showing Notice. MORE at 5thandWest2001.com.
Location
State TX
County Travis
Rooms
Main Level Bedrooms 3
Interior
Interior Features Breakfast Bar, High Ceilings, Multiple Living Areas, Pantry, Primary Bedroom on Main, Recessed Lighting, Walk-In Closet(s)
Heating Central
Cooling Central Air
Flooring Stone, Wood
Fireplaces Type None
Fireplace Y
Appliance Built-In Oven(s), Convection Oven, Dishwasher, Disposal, Exhaust Fan, Gas Cooktop, Microwave, Refrigerator
Exterior
Exterior Feature See Remarks
Garage Spaces 2.0
Fence See Remarks
Pool In Ground
Community Features Clubhouse, Dog Park, Fitness Center, Game/Rec Rm, Gated, Kitchen Facilities, Pet Amenities, Pool
Utilities Available Electricity Connected, Natural Gas Connected, Sewer Connected, Water Connected
Waterfront Description None
View City, Panoramic
Roof Type Membrane
Accessibility None
Porch None
Total Parking Spaces 2
Private Pool Yes
Building
Lot Description See Remarks
Faces Southeast
Foundation Slab
Sewer Public Sewer
Water Public
Level or Stories One
Structure Type Concrete,See Remarks
New Construction No
Schools
Elementary Schools Mathews
Middle Schools O Henry
High Schools Austin
School District Austin Isd
Others
HOA Fee Include Sewer,Trash,Water
Restrictions Development Type
Ownership Common
Acceptable Financing Cash, Conventional
Tax Rate 1.974923
Listing Terms Cash, Conventional
Special Listing Condition Standard
Read Less
Want to know what your home might be worth? Contact us for a FREE valuation!

Our team is ready to help you sell your home for the highest possible price ASAP
Bought with Keller Williams Realty

