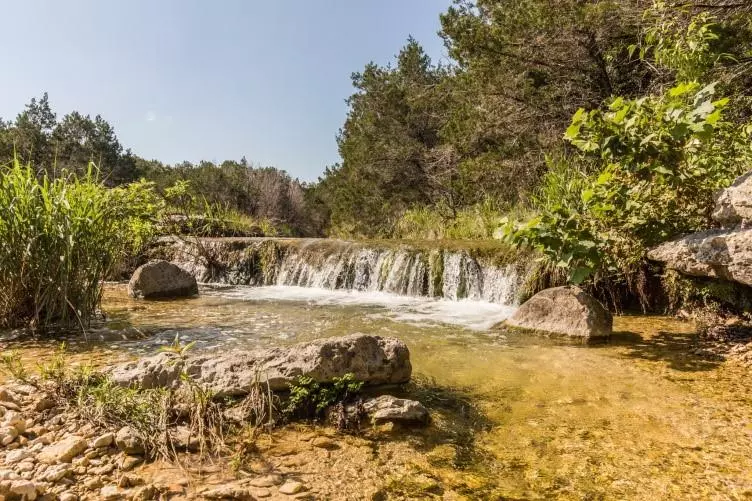$665,000
For more information regarding the value of a property, please contact us for a free consultation.
19401 Fernando TRL Austin, TX 78738
4 Beds
4 Baths
2,836 SqFt
Key Details
Property Type Single Family Home
Sub Type Single Family Residence
Listing Status Sold
Purchase Type For Sale
Square Footage 2,836 sqft
Price per Sqft $234
Subdivision Madrone Ridge At Sweetwater
MLS Listing ID 6834427
Sold Date 05/08/23
Style 1st Floor Entry,Single level Floor Plan
Bedrooms 4
Full Baths 4
HOA Fees $76/qua
Originating Board actris
Year Built 2022
Tax Year 2021
Lot Size 6,708 Sqft
Property Description
MLS# 6834427 - Built by Lennar - Ready Now! ~ Corner homesite perfect for low maintenance living! An open floorplan with 10’ ceilings, 8’ doors, and lots of windows! Wood look tile floors through the living area and owners’ suite. The Kitchen features white cabinets, Silestone countertops, and 3x12 subway tile backsplash. GE Profile SS appliance package with 36” gas cooktop, oven, microwave, and dishwasher in the center island. The large center island has plenty of space for meal prep and seats 4 comfortably. The owners bed enjoys a large window seat. The bath features dual sinks at vanity, large mirror, and a huge walk-in shower. Pass through to the walk-in closet. Two additional beds and baths at front of home. Upstairs you find a 27x17 main space, and a 12x12 retreat space. This could be used as be used as a 4th bedbath, or bonusmedia area. Large side yard. Photos of model home. No design changes allowed.
Location
State TX
County Travis
Rooms
Main Level Bedrooms 3
Interior
Interior Features Ceiling Fan(s), High Ceilings, Double Vanity, Electric Dryer Hookup, Kitchen Island, Open Floorplan, Pantry, Storage, Walk-In Closet(s), Washer Hookup
Heating Central, Natural Gas
Cooling Ceiling Fan(s), Central Air
Flooring Carpet, Tile
Fireplace Y
Appliance Built-In Gas Oven, Dishwasher, Disposal, Exhaust Fan, Gas Cooktop, Microwave, Plumbed For Ice Maker, Vented Exhaust Fan, Water Heater
Exterior
Exterior Feature Exterior Steps, Private Yard
Garage Spaces 2.0
Fence Back Yard, Gate, Privacy, Wood
Pool None
Community Features Clubhouse, Dog Park, Fitness Center, Picnic Area, Playground, Pool, Sport Court(s)/Facility, Tennis Court(s), Walk/Bike/Hike/Jog Trail(s
Utilities Available Electricity Available, Sewer Connected, Water Available
Waterfront Description None
View None
Roof Type Composition
Accessibility None
Porch Covered, Patio, Rear Porch
Total Parking Spaces 2
Private Pool No
Building
Lot Description Back Yard, Corner Lot, Curbs, Front Yard, Landscaped, Sprinkler - Automatic, Trees-Small (Under 20 Ft)
Faces South
Foundation Slab
Sewer MUD, Public Sewer
Water MUD, Public
Level or Stories Two
Structure Type Brick, Masonry – All Sides, Stone, Stucco
New Construction Yes
Schools
Elementary Schools Rough Hollow
Middle Schools Lake Travis
High Schools Lake Travis
Others
HOA Fee Include Common Area Maintenance
Restrictions Deed Restrictions
Ownership Fee-Simple
Acceptable Financing Cash, Conventional, FHA, VA Loan
Tax Rate 2.72
Listing Terms Cash, Conventional, FHA, VA Loan
Special Listing Condition Standard
Read Less
Want to know what your home might be worth? Contact us for a FREE valuation!

Our team is ready to help you sell your home for the highest possible price ASAP
Bought with Non Member


