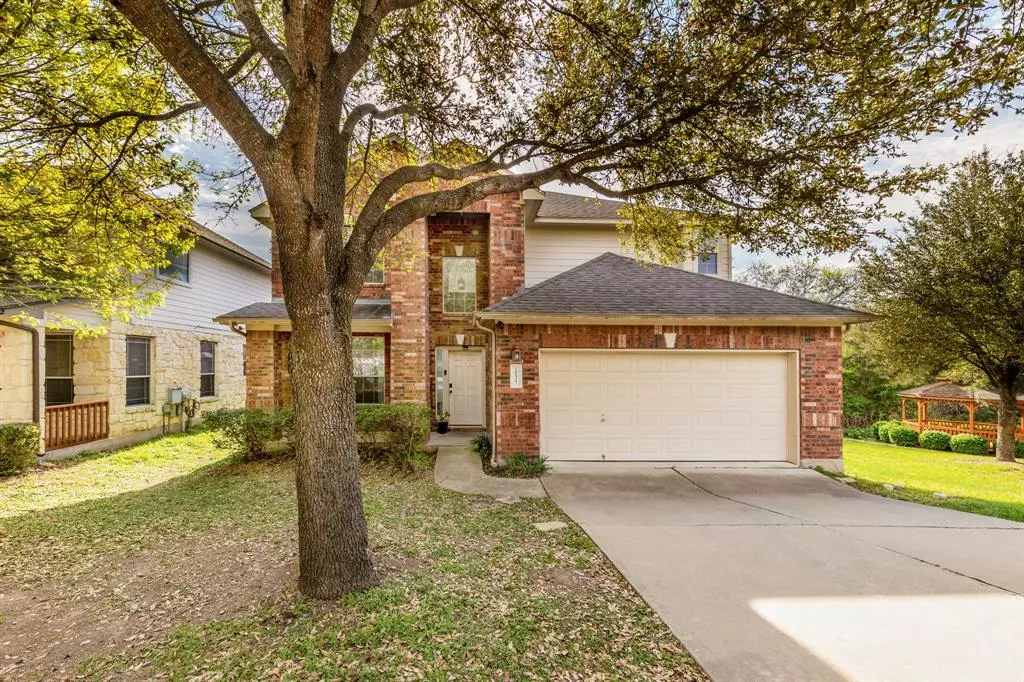$560,000
For more information regarding the value of a property, please contact us for a free consultation.
10517 Big Thicket DR Austin, TX 78747
5 Beds
3 Baths
2,601 SqFt
Key Details
Property Type Single Family Home
Sub Type Single Family Residence
Listing Status Sold
Purchase Type For Sale
Square Footage 2,601 sqft
Price per Sqft $215
Subdivision Parkside At Slaughter Creek Se
MLS Listing ID 1383474
Sold Date 05/04/23
Bedrooms 5
Full Baths 3
HOA Fees $21/ann
Originating Board actris
Year Built 2007
Annual Tax Amount $7,875
Tax Year 2022
Lot Size 5,641 Sqft
Property Description
Welcome home to the highly sought-after community of Parkside at Slaughter Creek! This spacious updated 5 bed, 3 bath, 2 living house sits on a private Greenbelt lot! The home boast over 2600sqft and is located next to the trail entrance so you only have one neighbor. Enjoy all the privacy the surrounding nature provides! Floor to ceiling windows frame the amazing views and bring in an abundance of natural light. Enjoy the open concept kitchen, living, and dining, perfect for those who love to entertain! The large oversized primary retreat is separate from all the other rooms and includes an ensuite bath with garden tub, separate shower, ‘His and Hers’ vanities, and walk in closet. There’s an additional bedroom and full bath on the first-floor prefect for when family and friends visit. The second floor has been completely remodeled with new luxury vinyl flooring and a modern black and white design in the bathroom. There’s also a large second living room and 3 additional bedrooms upstairs so the kids can have their own space. Step outback onto your deck with a glass of wine and enjoy the serene panoramic greenbelt views while the dogs play, or take a walk along the trails and creeks that feel like your very own Town Lake in your backyard. Great south central location for work and play with South Park Meadows across the street and an easy 10 minute commute to Downtown Austin or Buda. 15 minutes from the Airport.
Location
State TX
County Travis
Rooms
Main Level Bedrooms 2
Interior
Interior Features Ceiling Fan(s), Cathedral Ceiling(s), Laminate Counters, Double Vanity, Electric Dryer Hookup, Gas Dryer Hookup, In-Law Floorplan, Multiple Living Areas, Open Floorplan, Pantry, Primary Bedroom on Main, Walk-In Closet(s)
Heating Central
Cooling Central Air
Flooring Concrete, Vinyl
Fireplace Y
Appliance Dishwasher, Disposal, Dryer, Microwave, Oven, Range, Washer
Exterior
Exterior Feature None
Garage Spaces 2.0
Fence Back Yard, Wood, Wrought Iron
Pool None
Community Features Cluster Mailbox, Park, Playground, Sidewalks, Walk/Bike/Hike/Jog Trail(s
Utilities Available High Speed Internet, Underground Utilities
Waterfront Description None
View Park/Greenbelt, Trees/Woods
Roof Type Composition
Accessibility None
Porch Deck, Porch, Rear Porch
Total Parking Spaces 4
Private Pool No
Building
Lot Description Back to Park/Greenbelt, Back Yard, Front Yard, Private, Views
Faces West
Foundation Slab
Sewer Public Sewer
Water Public
Level or Stories Two
Structure Type Brick, HardiPlank Type
New Construction No
Schools
Elementary Schools Blazier
Middle Schools Paredes
High Schools Akins
Others
HOA Fee Include Maintenance Grounds
Restrictions See Remarks
Ownership Fee-Simple
Acceptable Financing Cash, Conventional, FHA, VA Loan, See Remarks
Tax Rate 1.9749
Listing Terms Cash, Conventional, FHA, VA Loan, See Remarks
Special Listing Condition Standard
Read Less
Want to know what your home might be worth? Contact us for a FREE valuation!

Our team is ready to help you sell your home for the highest possible price ASAP
Bought with Spyglass Realty


