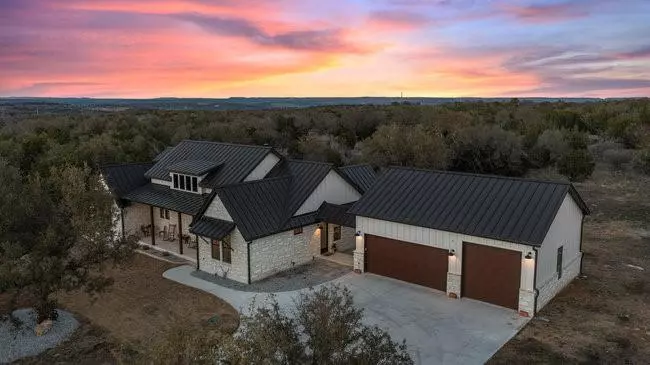$949,000
For more information regarding the value of a property, please contact us for a free consultation.
603 Vista View TRL Spicewood, TX 78669
3 Beds
2 Baths
2,296 SqFt
Key Details
Property Type Single Family Home
Sub Type Single Family Residence
Listing Status Sold
Purchase Type For Sale
Square Footage 2,296 sqft
Price per Sqft $386
Subdivision Double Horn
MLS Listing ID 5914525
Sold Date 05/03/23
Bedrooms 3
Full Baths 2
HOA Fees $63/ann
Originating Board actris
Year Built 2022
Annual Tax Amount $7,394
Tax Year 2022
Lot Size 3.530 Acres
Property Description
Absolutely stunning one story stone farmhouse sitting on 3.5 acres in Spicewood. Bright open floorplan that takes in the hill country views as soon as you walk in the front door! 100% masonry exterior with a german schmear, large front porch, custom front door and 3 car garage greet. Coined the Cozy Farmhouse, you walk into a foyer that opens into a living room with vaulted ceilings, stone gas burning fireplace, large gourmet kitchen and cozy dining room nook. The living room is accented with a large sliding glass door that looks out to the hill country and the large back porch. The gourmet kitchen has an oversized center island with custom wood top, floating shelves, a farmhouse sink, leathered granite, custom vent hood, custom cabinets, Bosch appliances and a tongue and groove accent through out the kitchen and in the dining room. The primary suite has beautiful views from the window, large dual vanity master with clawfoot soaker tub, walk in shower, designer tile and huge walk in closet with his/her sides. The secondary bedrooms are at the separate end of the house from the primary suite and share a beautiful and oversized secondary bathroom suite with designer tile accents and leathered granite vanity tops. Off the living room you will find a cozy study nook or flex space (would make a great nursery) with a large closet. At the back of the house is a gorgeous light filled sun room with wall to wall windows, tongue & groove accents all looking out at your private hill country paradise! Hardwood floors through the house (no carpet). Tankless hot water heater/water softener and spray foam insulation! The house has a 3 car oversized garage. Enjoy the Hill Country life in Double Horn Creek, this community offers planned social activities, a neighborhood pool/park and sports area. Close enough to shopping, restaurants, Austin, but just far enough away to enjoy the wildlife, sunsets, starry evening skies! 1% LENDER CREDIT W FAIRWAY LENDER EMILY BRADENBERGER.
Location
State TX
County Burnet
Rooms
Main Level Bedrooms 3
Interior
Interior Features Breakfast Bar, Ceiling Fan(s), Beamed Ceilings, High Ceilings, Vaulted Ceiling(s), Chandelier, Granite Counters, Quartz Counters, Double Vanity, Electric Dryer Hookup, Eat-in Kitchen, Entrance Foyer, Kitchen Island, Multiple Living Areas, Natural Woodwork, No Interior Steps, Open Floorplan, Pantry, Primary Bedroom on Main, Recessed Lighting, Storage, Walk-In Closet(s), Washer Hookup, See Remarks
Heating Central
Cooling Central Air
Flooring Tile, Wood
Fireplaces Number 1
Fireplaces Type Living Room
Fireplace Y
Appliance Dishwasher, Disposal, ENERGY STAR Qualified Appliances, ENERGY STAR Qualified Dishwasher, ENERGY STAR Qualified Dryer, ENERGY STAR Qualified Freezer, ENERGY STAR Qualified Refrigerator, ENERGY STAR Qualified Washer, ENERGY STAR Qualified Water Heater, Exhaust Fan, Gas Range, Oven, Free-Standing Gas Range, Tankless Water Heater, See Remarks
Exterior
Exterior Feature Private Yard
Garage Spaces 3.0
Fence Back Yard
Pool None
Community Features Clubhouse, Common Grounds, Gated, Planned Social Activities, See Remarks
Utilities Available Electricity Connected, High Speed Internet, Propane, Water Connected
Waterfront Description None
View Hill Country, See Remarks
Roof Type Metal
Accessibility None
Porch Front Porch, Rear Porch
Total Parking Spaces 6
Private Pool No
Building
Lot Description Front Yard, Interior Lot, Landscaped, Level, Native Plants, Sprinkler - Automatic
Faces West
Foundation Slab
Sewer Septic Tank
Water Private
Level or Stories One
Structure Type Masonry – All Sides
New Construction No
Schools
Elementary Schools Spicewood (Marble Falls Isd)
Middle Schools Marble Falls
High Schools Marble Falls
Others
HOA Fee Include Common Area Maintenance, See Remarks
Restrictions Deed Restrictions
Ownership Fee-Simple
Acceptable Financing Cash, Conventional, VA Loan
Tax Rate 1.55
Listing Terms Cash, Conventional, VA Loan
Special Listing Condition Standard
Read Less
Want to know what your home might be worth? Contact us for a FREE valuation!

Our team is ready to help you sell your home for the highest possible price ASAP
Bought with Douglas Elliman Real Estate


