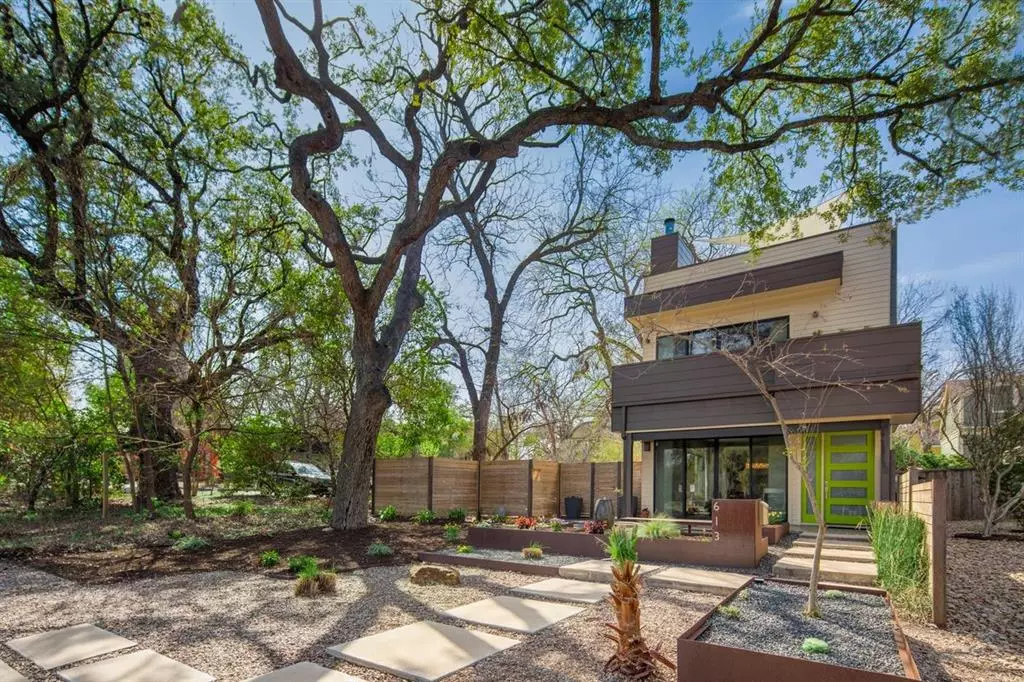$1,650,000
For more information regarding the value of a property, please contact us for a free consultation.
613 W Gibson ST Austin, TX 78704
3 Beds
3 Baths
2,297 SqFt
Key Details
Property Type Single Family Home
Sub Type Single Family Residence
Listing Status Sold
Purchase Type For Sale
Square Footage 2,297 sqft
Price per Sqft $696
Subdivision South Heights, Bouldin
MLS Listing ID 9402315
Sold Date 05/01/23
Bedrooms 3
Full Baths 3
Originating Board actris
Year Built 2013
Annual Tax Amount $18,333
Tax Year 2022
Lot Size 5,924 Sqft
Property Description
Located in the highly sought after neighborhood of Bouldin, in the famed Austin zip code of 78704, this property is situated mere minutes to the best restaurants, lifestyle, and music scene Austin has to offer. Experience the delights of city living from your own urban oasis!
Designed and constructed by renowned builder Moazami Homes, this ideal spacious floor plan offers three bedrooms, three full baths, and multiple outdoor enjoyment spaces including a tranquil rooftop patio complete with jacuzzi spa, retractable roof, fireplace and downtown views! The perfect lock and leave, short term rental or a place to call home! Interior spaces are flooded with natural light while the modern Zen design imparts a sense of calm. An expansive kitchen, living, and dinning rooms are perfect for entertaining and flow seamlessly to the outdoor garden enclave. Features a rare two car garage, with the possibility of a garage apartment, and additional off street parking! Directly across from the Nicholas Dawson Neighborhood Park, your outdoor living space is extended. Ideally positioned and equidistant to South Congress, Downtown and Zilker Park, and blocks away from the famous Continental Club and Barton Springs pool, you are right in the heart of the culture that best defines Austin.
Location
State TX
County Travis
Rooms
Main Level Bedrooms 1
Interior
Interior Features Breakfast Bar, High Ceilings, In-Law Floorplan, Interior Steps, Pantry, Recessed Lighting, Walk-In Closet(s), Wired for Sound
Heating Central
Cooling Central Air
Flooring Concrete, No Carpet, Wood
Fireplaces Number 2
Fireplaces Type Family Room, Outside
Fireplace Y
Appliance Built-In Oven(s), Convection Oven, Dishwasher, Disposal, Gas Cooktop, Microwave, Water Heater, Wine Refrigerator
Exterior
Exterior Feature Gutters Partial, Private Yard
Garage Spaces 2.0
Fence Wire, Wood
Pool None
Community Features Park
Utilities Available Electricity Available, Natural Gas Available
Waterfront Description None
View City
Roof Type Composition, See Remarks
Accessibility None
Porch Awning(s), Covered, Deck, Mosquito System, Patio
Total Parking Spaces 4
Private Pool No
Building
Lot Description Alley, Level, Sprinkler - Automatic, Sprinkler - Partial, Trees-Large (Over 40 Ft), Trees-Moderate, Xeriscape
Faces North
Foundation Slab
Sewer Public Sewer
Water Public
Level or Stories Two
Structure Type HardiPlank Type
New Construction No
Schools
Elementary Schools Becker
Middle Schools Lively
High Schools Travis
Others
Restrictions Deed Restrictions
Ownership Fee-Simple
Acceptable Financing Cash, Conventional
Tax Rate 1.9749
Listing Terms Cash, Conventional
Special Listing Condition Standard
Read Less
Want to know what your home might be worth? Contact us for a FREE valuation!

Our team is ready to help you sell your home for the highest possible price ASAP
Bought with Compass RE Texas, LLC


