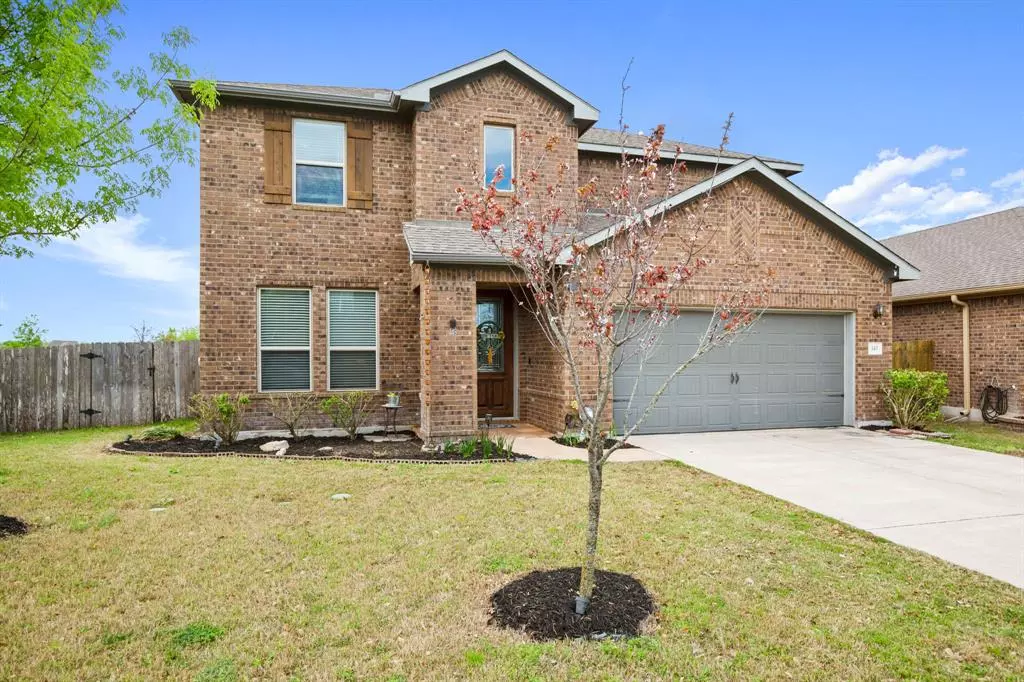$549,000
For more information regarding the value of a property, please contact us for a free consultation.
143 Nivens DR Buda, TX 78610
4 Beds
3 Baths
2,817 SqFt
Key Details
Property Type Single Family Home
Sub Type Single Family Residence
Listing Status Sold
Purchase Type For Sale
Square Footage 2,817 sqft
Price per Sqft $182
Subdivision Garlic Creek West Ph Iii Sec 6A
MLS Listing ID 6888624
Sold Date 04/28/23
Bedrooms 4
Full Baths 2
Half Baths 1
HOA Fees $50/qua
Originating Board actris
Year Built 2014
Tax Year 2020
Lot Size 7,535 Sqft
Property Sub-Type Single Family Residence
Property Description
Prepare yourself to fall in love with this 2-story beauty in Garlic Creek. The sun-kissed, open concept floor plan exudes the warmth and comfort of being home. Just through the front door sits a dedicated office with wood flooring, coffered ceiling and french doors that allow you to have a quiet space for conference calls and virtual meetings. The chefs in the family will be ecstatic to see the spacious kitchen with an abundance of cabinet storage for cooking essentials and tons of countertop space for preparing meals. Sip on your morning coffee while catching up on the latest news or serve appetizers on the oversized center island. Soaring two story ceilings and a wall of windows create a comfortable ambiance in this beautiful living room. Begin and end your day in the stunning owner's room with an oversized bay window that allows natural light to pour inside. You will love getting ready for your day in the ensuite bath with an oversized double vanity, step-in shower and large walk-in closet. Host the most epic game nights in the huge upstairs game room. 3 spacious upstairs guest bedrooms are ready for your personalization. Lounge or bring the party outside onto the expansive back patio. The perfect place to grill out and dine alfresco while watching your four-legged friend run and play in the backyard with no back neighbors. With its warm sense of community and access to highly rated schools, Garlic Creek is the perfect place to call home!
Location
State TX
County Hays
Rooms
Main Level Bedrooms 1
Interior
Interior Features Breakfast Bar, Ceiling Fan(s), High Ceilings, Granite Counters, Double Vanity, Electric Dryer Hookup, Gas Dryer Hookup, French Doors, Interior Steps, Kitchen Island, Multiple Living Areas, Open Floorplan, Pantry, Primary Bedroom on Main, Recessed Lighting, Walk-In Closet(s), Washer Hookup
Heating Central
Cooling Central Air
Flooring Carpet, Tile, Wood
Fireplace Y
Appliance Dishwasher, Disposal, Microwave, Free-Standing Gas Range, Stainless Steel Appliance(s), Water Heater
Exterior
Exterior Feature Gutters Partial, Private Yard
Garage Spaces 2.0
Fence Back Yard, Wood, Wrought Iron
Pool None
Community Features Common Grounds, Curbs, Park, Picnic Area, Playground, Pool, Walk/Bike/Hike/Jog Trail(s
Utilities Available Electricity Available, Natural Gas Available, Sewer Available, Water Available
Waterfront Description None
View Park/Greenbelt
Roof Type Composition
Accessibility None
Porch Patio
Total Parking Spaces 2
Private Pool No
Building
Lot Description Back to Park/Greenbelt, Interior Lot, Sprinkler - Automatic, Sprinkler - In Rear, Sprinkler - In Front
Faces North
Foundation Slab
Sewer Public Sewer
Water Public
Level or Stories Two
Structure Type Brick,Masonry – Partial,Vertical Siding
New Construction No
Schools
Elementary Schools Elm Grove
Middle Schools Eric Dahlstrom
High Schools Johnson High School
School District Hays Cisd
Others
HOA Fee Include Common Area Maintenance
Restrictions Deed Restrictions
Ownership Fee-Simple
Acceptable Financing Cash, Conventional, FHA, VA Loan
Tax Rate 2.448
Listing Terms Cash, Conventional, FHA, VA Loan
Special Listing Condition Standard
Read Less
Want to know what your home might be worth? Contact us for a FREE valuation!

Our team is ready to help you sell your home for the highest possible price ASAP
Bought with HG, REALTORSr

