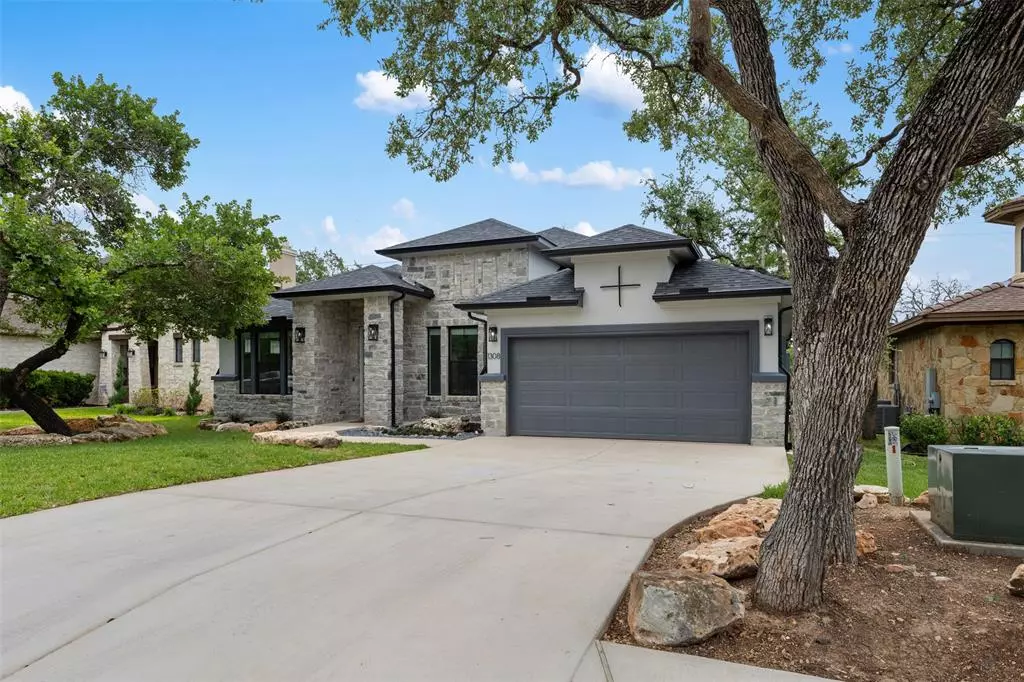$749,000
For more information regarding the value of a property, please contact us for a free consultation.
1308 Colby LN Cedar Park, TX 78613
4 Beds
3 Baths
2,464 SqFt
Key Details
Property Type Single Family Home
Sub Type Single Family Residence
Listing Status Sold
Purchase Type For Sale
Square Footage 2,464 sqft
Price per Sqft $304
Subdivision Enclave Shady Trails
MLS Listing ID 3368389
Sold Date 04/28/23
Bedrooms 4
Full Baths 2
Half Baths 1
Originating Board actris
Year Built 2023
Annual Tax Amount $2,501
Tax Year 2022
Lot Size 7,919 Sqft
Property Description
Brand new, 2023 completion. Location! New Cedar Park custom home is located in the heart of Bell Blvd. Distract, boast a highly desirable 1 story layout . This new home is loaded with modern features like upgraded gourmet island kitchen, quartz counters, double oven, bakers bar and floating shelves, large wood tile plank flooring, master suite with a resort style spa - oversized shower and soaker tub, Study with double doors, modern wall fireplace, 3 garage garage tandem with car charging station, oversize front door and back patio perfect for entertainment. Must See!
Location
State TX
County Williamson
Rooms
Main Level Bedrooms 4
Interior
Interior Features Ceiling Fan(s), Coffered Ceiling(s), Quartz Counters, Kitchen Island, Open Floorplan, Pantry, Primary Bedroom on Main, Soaking Tub, Walk-In Closet(s)
Heating Central
Cooling Ceiling Fan(s), Central Air, Exhaust Fan
Flooring Tile
Fireplaces Number 1
Fireplaces Type Family Room
Fireplace Y
Appliance Built-In Oven(s), Disposal, Double Oven
Exterior
Exterior Feature Gutters Full, Private Yard
Garage Spaces 3.0
Fence Fenced
Pool None
Community Features Park
Utilities Available Natural Gas Connected, Sewer Connected, Water Connected
Waterfront No
Waterfront Description None
View Neighborhood
Roof Type Composition
Accessibility None
Porch Covered, Rear Porch
Total Parking Spaces 6
Private Pool No
Building
Lot Description Back Yard, Few Trees
Faces Northwest
Foundation Slab
Sewer Public Sewer
Water Public
Level or Stories One
Structure Type Stone, Stucco
New Construction Yes
Schools
Elementary Schools Westside
Middle Schools Artie L Henry
High Schools Vista Ridge
Others
Restrictions Deed Restrictions
Ownership Fee-Simple
Acceptable Financing Cash, Conventional, FHA, VA Loan
Tax Rate 2.1564
Listing Terms Cash, Conventional, FHA, VA Loan
Special Listing Condition Standard
Read Less
Want to know what your home might be worth? Contact us for a FREE valuation!

Our team is ready to help you sell your home for the highest possible price ASAP
Bought with Non Member


