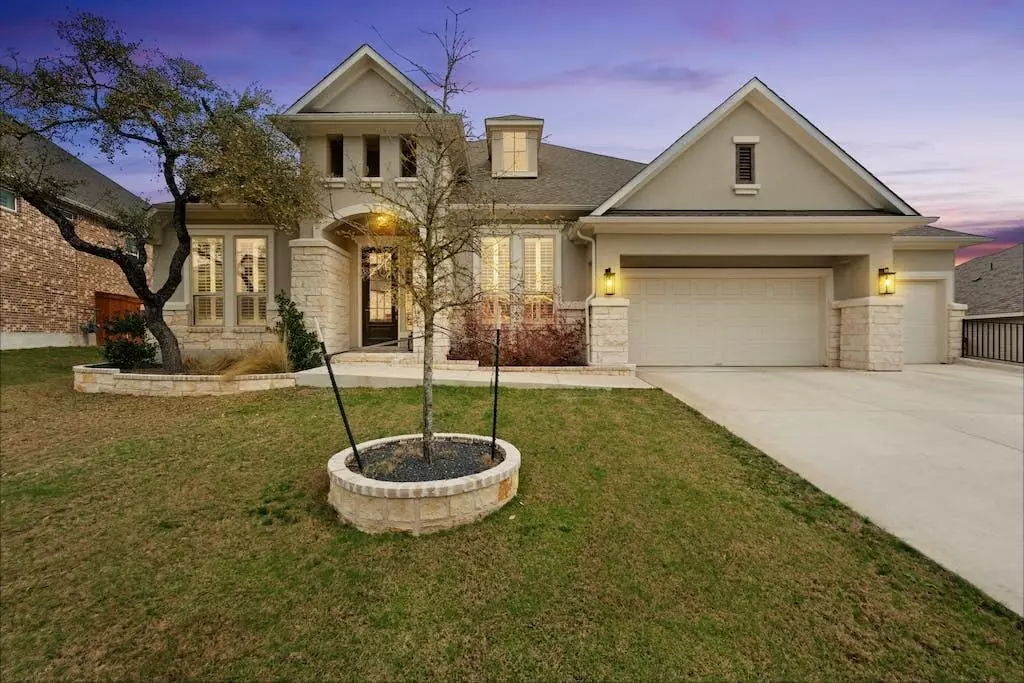$950,000
For more information regarding the value of a property, please contact us for a free consultation.
174 Bright Sky DR Austin, TX 78737
4 Beds
3 Baths
3,138 SqFt
Key Details
Property Type Single Family Home
Sub Type Single Family Residence
Listing Status Sold
Purchase Type For Sale
Square Footage 3,138 sqft
Price per Sqft $302
Subdivision Highpointe Ph I Sec Three A
MLS Listing ID 2767857
Sold Date 04/14/23
Bedrooms 4
Full Baths 3
HOA Fees $85/mo
Originating Board actris
Year Built 2020
Annual Tax Amount $12,803
Tax Year 2022
Lot Size 0.325 Acres
Property Description
Welcome to 174 Bright Sky in desirable High Pointe located on a private 150 ft greenbelt lot. This home features a functional and desirable floor plan and current owner layered in a beautiful design that gives this home a special wow factor that truly sets it apart from the standard builder-option homes. Built and completed by Ashton Woods in 2020 in the highly requested Avalon floor plan. This single story home includes 4 full beds + oversized office with french double doors and flex space off the entryway. The kitchen features white quartz countertops, designer pendant lighting, cabinetry finished in brushed gold hardware, white shaker cabinetry, herringbone marble backsplash & a separate workstation. A bonus feature in the kitchen is a Wine Grotto that includes a wine fridge, bar top, cabinetry & wine storage for over 150 bottles of wine. Bespoke millwork and custom cabinetry throughout the interior. Millwork is featured at entryway flex space, the main living room, fireplace, mantel and built-in shelves, and in the office featuring a built-in desk & cabinets. This is a truly unique feature created to give purpose and design to each space. Oversized laundry room is a dream with ample space, storage and cabinetry. Extended patio features a built-in kitchen, fireplace, fridge & outdoor prep and work station. HOA fee includes High Pointe's desirable amenities which include the pool, the upscale fitness center, walking trails, parks, sport courts
Location
State TX
County Hays
Rooms
Main Level Bedrooms 4
Interior
Interior Features High Ceilings, Granite Counters, Entrance Foyer, Multiple Dining Areas, Pantry, Primary Bedroom on Main, Recessed Lighting, Walk-In Closet(s)
Heating Central, Natural Gas
Cooling Central Air
Flooring Carpet, Tile, Wood
Fireplaces Number 1
Fireplaces Type Family Room
Fireplace Y
Appliance Built-In Electric Oven, Dishwasher, Disposal, Exhaust Fan, Gas Cooktop, Microwave, Water Heater
Exterior
Exterior Feature Exterior Steps, Gutters Full, Pest Tubes in Walls
Garage Spaces 3.0
Fence Fenced, Wood, Wrought Iron
Pool None
Community Features Clubhouse, Fitness Center, Park, Playground, Pool, Sport Court(s)/Facility, Tennis Court(s), Walk/Bike/Hike/Jog Trail(s
Utilities Available Electricity Available, Natural Gas Available, Phone Connected, Underground Utilities
Waterfront Description None
View None
Roof Type Composition
Accessibility None
Porch Covered, Patio
Total Parking Spaces 3
Private Pool No
Building
Lot Description Back to Park/Greenbelt, Cul-De-Sac, Sprinkler - In Rear, Sprinkler - In Front
Faces Northwest
Foundation Slab
Sewer MUD
Water MUD
Level or Stories One
Structure Type Brick Veneer, Masonry – All Sides, Stone Veneer
New Construction No
Schools
Elementary Schools Sycamore Springs
Middle Schools Sycamore Springs
High Schools Dripping Springs
Others
HOA Fee Include Common Area Maintenance
Restrictions Deed Restrictions
Ownership Fee-Simple
Acceptable Financing Cash, Conventional, FHA, VA Loan
Tax Rate 2.1436
Listing Terms Cash, Conventional, FHA, VA Loan
Special Listing Condition Standard
Read Less
Want to know what your home might be worth? Contact us for a FREE valuation!

Our team is ready to help you sell your home for the highest possible price ASAP
Bought with Realty Austin

