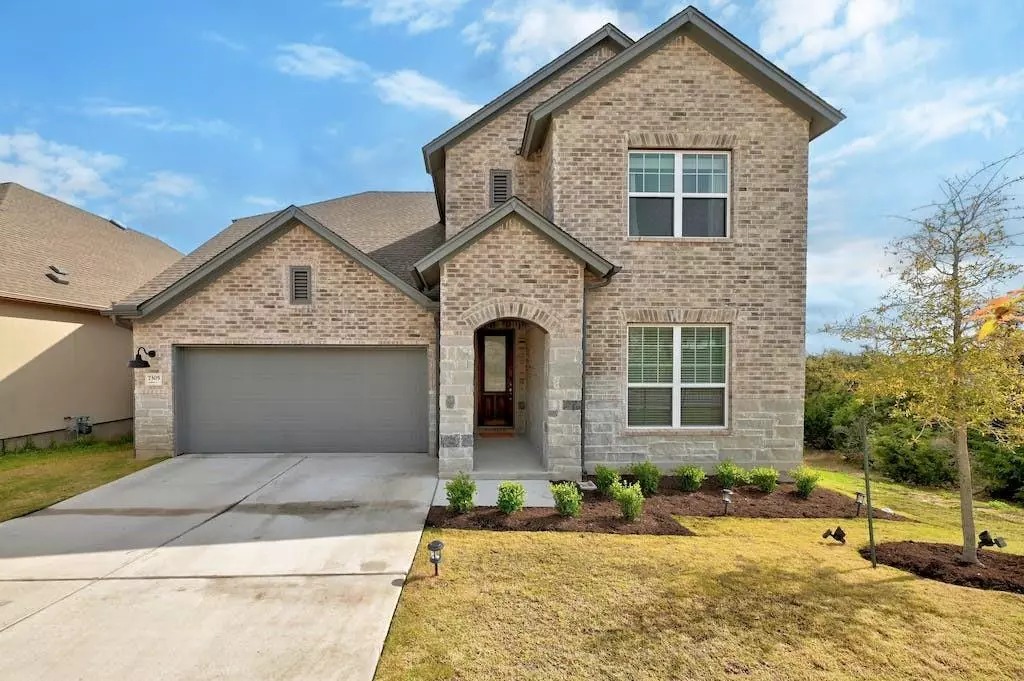$735,000
For more information regarding the value of a property, please contact us for a free consultation.
7305 Jument DR Austin, TX 78738
4 Beds
3 Baths
2,946 SqFt
Key Details
Property Type Single Family Home
Sub Type Single Family Residence
Listing Status Sold
Purchase Type For Sale
Square Footage 2,946 sqft
Price per Sqft $254
Subdivision Provence
MLS Listing ID 8744473
Sold Date 03/30/23
Bedrooms 4
Full Baths 3
HOA Fees $72/ann
Originating Board actris
Year Built 2021
Annual Tax Amount $18,744
Tax Year 2022
Lot Size 6,499 Sqft
Property Description
Exquisite 4 bedroom, 3 full bath home situated on a level greenbelt lot! Located in the desirable premiere community of Provence. Enter through the covered front porch inviting you into the large airy and bright entryway. Tons of natural light beams through the multitude of windows and gorgeous hardwood floors. The layout is perfect for entertaining or hosting family gatherings. Opening into the gourmet kitchen with plenty of room at the breakfast bar. The kitchen includes an abundance of cabinet storage, pantry, stainless steel appliances. The breakfast/dining area is oversized for flexibility of dining inside or dine and relax outside under the cover deck. The spacious primary bedroom on the main level, includes a large spa bath with dual vanities, luxurious walk-in shower, soaking tub and huge walk-in closet. Additional bedroom with access to a full bath is situated on the first floor. The second floor offers a loft/game room area and two additional spacious bedroom spaces and additional full bathroom. Excellent Lake Travis ISD, Provence also boasts beautiful amenities including a vineyard, large pool and playground, and convenient access to upscale shopping.
Location
State TX
County Travis
Rooms
Main Level Bedrooms 2
Interior
Interior Features Ceiling Fan(s), Primary Bedroom on Main
Heating Central
Cooling Central Air
Flooring Vinyl, See Remarks
Fireplaces Number 1
Fireplaces Type Living Room
Fireplace Y
Appliance Cooktop, Dishwasher, Disposal, Exhaust Fan, Microwave, Oven, Range, Water Heater, Water Softener Owned
Exterior
Exterior Feature Gutters Partial, Outdoor Grill
Garage Spaces 2.0
Fence Fenced
Pool None
Community Features Clubhouse, Cluster Mailbox, Common Grounds, Curbs, Picnic Area, Playground, Pool, Sidewalks
Utilities Available Electricity Available, Natural Gas Available, Water Available
Waterfront Description None
View Park/Greenbelt
Roof Type Composition, Shingle
Accessibility None
Porch Deck, Patio
Total Parking Spaces 2
Private Pool No
Building
Lot Description Sprinkler - Automatic
Faces Southwest
Foundation Slab
Sewer Public Sewer
Water MUD
Level or Stories Two
Structure Type Brick
New Construction No
Schools
Elementary Schools Bee Cave
Middle Schools Lake Travis
High Schools Lake Travis
Others
HOA Fee Include Common Area Maintenance
Restrictions Deed Restrictions
Ownership Fee-Simple
Acceptable Financing Cash, Conventional, VA Loan
Tax Rate 2.5657
Listing Terms Cash, Conventional, VA Loan
Special Listing Condition Standard
Read Less
Want to know what your home might be worth? Contact us for a FREE valuation!

Our team is ready to help you sell your home for the highest possible price ASAP
Bought with Coldwell Banker Realty


