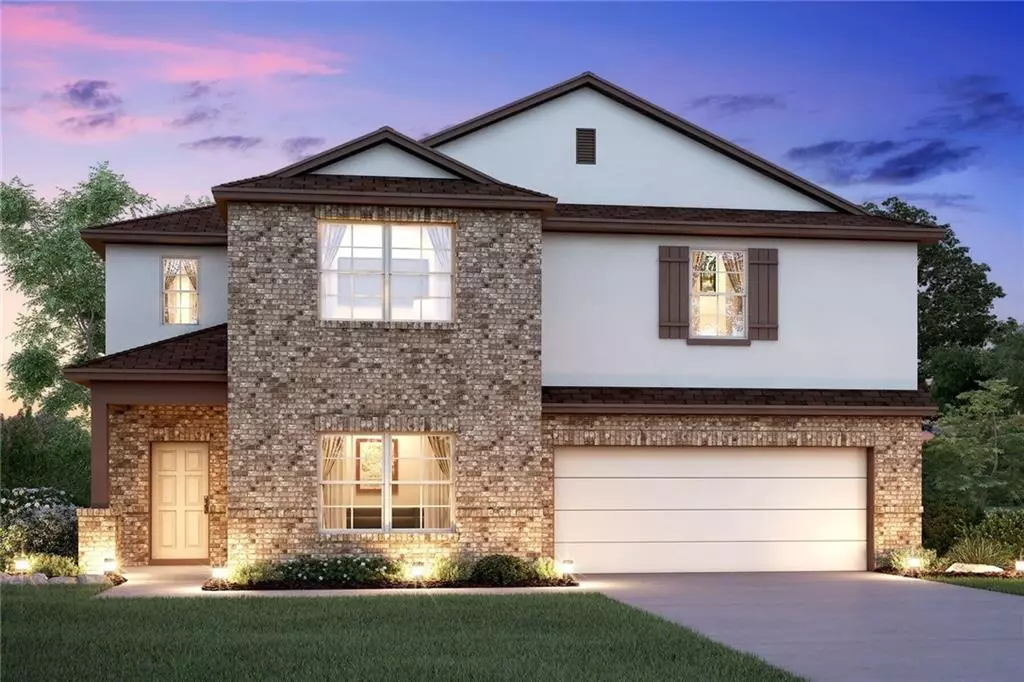$399,990
For more information regarding the value of a property, please contact us for a free consultation.
141 Periwinkle DR Bastrop, TX 78602
4 Beds
3 Baths
2,463 SqFt
Key Details
Property Type Single Family Home
Sub Type Single Family Residence
Listing Status Sold
Purchase Type For Sale
Square Footage 2,463 sqft
Price per Sqft $162
Subdivision The Colony
MLS Listing ID 6472662
Sold Date 03/23/23
Style 1st Floor Entry,Multi-level Floor Plan
Bedrooms 4
Full Baths 3
HOA Fees $61/mo
Originating Board actris
Year Built 2022
Tax Year 2022
Lot Size 6,969 Sqft
Lot Dimensions 50x122
Property Description
141 Periwinkle is a 4 bed, 3 full bath home. It offers one full bed and bath downstairs, and another three bedrooms and two bathrooms upstairs. This is a great plan for someone looking for a multi-generational option, while still wanting a little bit of separation. The backyard of this home will give you plenty of space to spread out and enjoy, with it measuring roughly 50x55ft! This home includes modern finishes like, White cabinets, Valley White Granite countertops, wood look tile flooring, and black plumbing and cabinet hardware. The Colony in Bastrop is located just 35 minutes from Downtown Austin, and is within 20 miles of Austin Bergstrom International Airport and the new Tesla Gigi Factory! This community features many amenities, such as a pool, playscape, dog park, walking trails, and access to the Colorado River.
Location
State TX
County Bastrop
Rooms
Main Level Bedrooms 1
Interior
Interior Features Vaulted Ceiling(s), Electric Dryer Hookup, Pantry, Recessed Lighting, Walk-In Closet(s)
Heating Central, Electric, ENERGY STAR Qualified Equipment, Natural Gas
Cooling Central Air
Flooring Carpet, Tile
Fireplaces Type None
Fireplace Y
Appliance ENERGY STAR Qualified Appliances, Microwave, Free-Standing Gas Oven, Stainless Steel Appliance(s), Tankless Water Heater
Exterior
Exterior Feature Lighting, Pest Tubes in Walls, Private Yard
Garage Spaces 2.0
Fence Back Yard, Fenced, Privacy, Wood
Pool None
Community Features Cluster Mailbox, Common Grounds, Dog Park, Fishing, Park, Playground, Pool, Street Lights, Walk/Bike/Hike/Jog Trail(s
Utilities Available Cable Available, Electricity Available, High Speed Internet, High Speed Internet, Natural Gas Available, Phone Available, Sewer Available, Underground Utilities
Waterfront Description See Remarks
View None
Roof Type Composition, Shingle
Accessibility None
Porch Covered, Front Porch, Rear Porch
Total Parking Spaces 2
Private Pool No
Building
Lot Description Back Yard, Pie Shaped Lot, Sprinkler - In Rear, Sprinkler - In Front, Trees-Small (Under 20 Ft)
Faces North
Foundation Slab
Sewer MUD
Water MUD
Level or Stories Two
Structure Type Brick, HardiPlank Type, Blown-In Insulation, Masonry – Partial, Stucco
New Construction No
Schools
Elementary Schools Mina
Middle Schools Bastrop
High Schools Bastrop
Others
HOA Fee Include Common Area Maintenance
Restrictions See Remarks
Ownership Fee-Simple
Acceptable Financing Cash, Conventional, FHA, Texas Vet, USDA Loan, VA Loan
Tax Rate 2.74
Listing Terms Cash, Conventional, FHA, Texas Vet, USDA Loan, VA Loan
Special Listing Condition Standard
Read Less
Want to know what your home might be worth? Contact us for a FREE valuation!

Our team is ready to help you sell your home for the highest possible price ASAP
Bought with Coldwell Banker Realty

