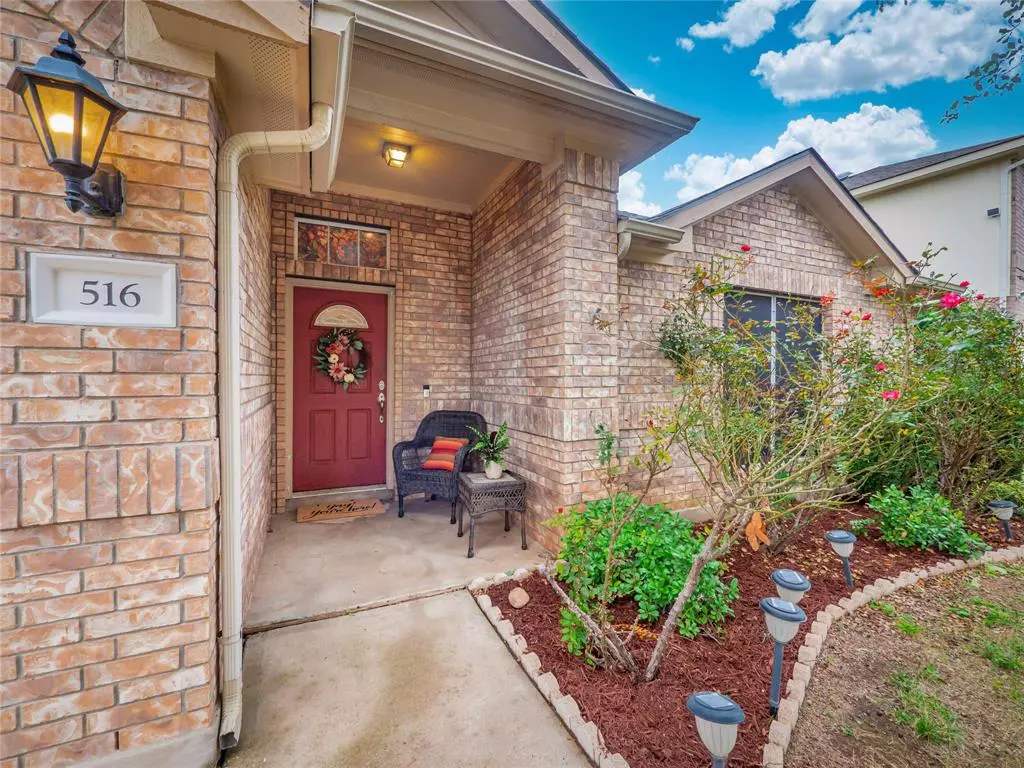$385,000
For more information regarding the value of a property, please contact us for a free consultation.
516 Falcon LN Leander, TX 78641
4 Beds
2 Baths
2,125 SqFt
Key Details
Property Type Single Family Home
Sub Type Single Family Residence
Listing Status Sold
Purchase Type For Sale
Square Footage 2,125 sqft
Price per Sqft $160
Subdivision Summerlyn Ph L-1A
MLS Listing ID 3092558
Sold Date 03/28/23
Bedrooms 4
Full Baths 2
HOA Fees $28/qua
Originating Board actris
Year Built 2006
Tax Year 2022
Lot Size 7,405 Sqft
Property Description
This beautiful home has some great features that you will love! The roof is only a year old, the water softener and pressure regulator are both 1.5 years old, and the hot tub will convey with the purchase of the home. You'll appreciate the covered patio with extended patio and pergola over it. There's also plenty of storage space with 6x10 storage that will convey with the purchase of the home. Plus, you'll enjoy being part of an HOA that offers a pool amenity! And don't forget about the fireplace for those cozy nights in winter. This one is definitely worth taking a look at!
Location
State TX
County Williamson
Rooms
Main Level Bedrooms 4
Interior
Interior Features High Ceilings, Electric Dryer Hookup, Multiple Dining Areas, Primary Bedroom on Main, Walk-In Closet(s), Washer Hookup
Heating Central, Electric
Cooling Ceiling Fan(s), Central Air, Electric
Flooring Carpet, Tile
Fireplaces Number 1
Fireplaces Type Living Room, Wood Burning
Fireplace Y
Appliance Dishwasher, Disposal, Microwave, Free-Standing Electric Range, Electric Water Heater, Water Softener Owned
Exterior
Exterior Feature No Exterior Steps
Garage Spaces 2.0
Fence Privacy, Wood
Pool None
Community Features Common Grounds, Curbs, Playground, Pool
Utilities Available Cable Available, Electricity Connected, High Speed Internet, Phone Available, Sewer Connected, Water Connected
Waterfront Description None
View City
Roof Type Composition, Shingle
Accessibility None
Porch Covered, Patio
Total Parking Spaces 2
Private Pool No
Building
Lot Description Back to Park/Greenbelt, Back Yard, Curbs, Front Yard, Sprinkler - Automatic, Sprinkler - In Rear, Sprinkler - In Front, Trees-Medium (20 Ft - 40 Ft)
Faces Southeast
Foundation Slab
Sewer MUD
Water MUD
Level or Stories One
Structure Type Masonry – Partial
New Construction No
Schools
Elementary Schools Jim Plain
Middle Schools Knox Wiley
High Schools Rouse
Others
HOA Fee Include Common Area Maintenance
Restrictions Deed Restrictions
Ownership Fee-Simple
Acceptable Financing Cash, Conventional
Tax Rate 2.6855
Listing Terms Cash, Conventional
Special Listing Condition Standard
Read Less
Want to know what your home might be worth? Contact us for a FREE valuation!

Our team is ready to help you sell your home for the highest possible price ASAP
Bought with Realty Preferred Austin


