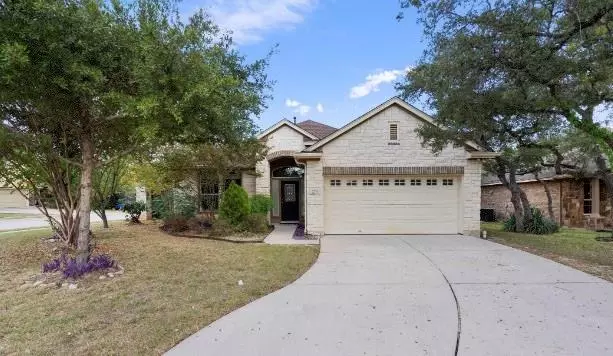$450,000
For more information regarding the value of a property, please contact us for a free consultation.
216 Cherry Laurel DR Cedar Park, TX 78613
3 Beds
2 Baths
2,046 SqFt
Key Details
Property Type Single Family Home
Sub Type Single Family Residence
Listing Status Sold
Purchase Type For Sale
Square Footage 2,046 sqft
Price per Sqft $215
Subdivision West Park Estates
MLS Listing ID 5834709
Sold Date 03/24/23
Style Single level Floor Plan
Bedrooms 3
Full Baths 2
HOA Fees $25/ann
Originating Board actris
Year Built 2009
Tax Year 2022
Lot Size 9,936 Sqft
Property Description
A beautiful one-story home located on a corner lot tucked away in the private & peaceful community of West Park Estates in Cedar Park. This spacious home offers a large, private flex room in the front of the home, an open layout in the main living areas, three large bedrooms, and a fully fenced backyard sprinkled with trees. The bright foyer wrapped in windows around the solid wood door welcomes you into the home. Double doors lead to a private flex room ideal for a private in-home office with a seating area, gameroom, in-home gym, or craft room. Continue down the hall, where the home opens with high ceilings, recessed lighting, and numerous windows in the main living areas. The kitchen boasts wood cabinetry, an island with a double sink, and a panty. A chandelier hangs in the dining area, or grab a quick bite on the island breakfast bar. Get cozy by the fireplace in the living room or pick up your feet and relax while binging the latest Netflix series. Retire to the primary bedroom with an ensuite bathroom with double vanities, a garden tub, and a separate shower. Two spacious secondary bedrooms share a large full bathroom with a private shower/tub & water closet. Take dining outdoors on the covered patio or enjoy outdoor activities in the fully fenced backyard. Located in the heart of Cedar Park, you are surrounded by shopping, dining, and entertaining options. Commute to Downtown Austin in under 30 minutes via HWY-183 or 45.
Location
State TX
County Travis
Rooms
Main Level Bedrooms 3
Interior
Interior Features Breakfast Bar, Ceiling Fan(s), High Ceilings, Double Vanity, Electric Dryer Hookup, Kitchen Island, Multiple Dining Areas, Multiple Living Areas, Pantry, Primary Bedroom on Main, Walk-In Closet(s)
Heating Central, Natural Gas
Cooling Ceiling Fan(s), Central Air, Electric
Flooring Carpet, Tile
Fireplaces Number 1
Fireplaces Type Family Room, Gas Log
Fireplace Y
Appliance Dishwasher, Disposal, Gas Range, Microwave, Vented Exhaust Fan, Water Heater
Exterior
Exterior Feature Gutters Full, No Exterior Steps, Private Yard
Garage Spaces 2.0
Fence Back Yard, Wood
Pool None
Community Features Curbs, Sidewalks, Street Lights, Suburban
Utilities Available Electricity Connected, Natural Gas Connected, Sewer Connected, Underground Utilities, Water Connected
Waterfront Description None
View Neighborhood
Roof Type Composition, Shingle
Accessibility None
Porch Covered, Patio, Rear Porch
Total Parking Spaces 4
Private Pool No
Building
Lot Description Back Yard, Corner Lot, Curbs, Level, Native Plants, Sprinkler - In Rear, Sprinkler - In Front, Sprinkler - Side Yard, Trees-Medium (20 Ft - 40 Ft)
Faces West
Foundation Slab
Sewer MUD
Water MUD
Level or Stories One
Structure Type HardiPlank Type, Masonry – Partial, Stone
New Construction No
Schools
Elementary Schools Westside
Middle Schools Artie L Henry
High Schools Vista Ridge
Others
HOA Fee Include Common Area Maintenance
Restrictions Covenant
Ownership Fee-Simple
Acceptable Financing Cash, Conventional, FHA, VA Loan
Tax Rate 2.156408
Listing Terms Cash, Conventional, FHA, VA Loan
Special Listing Condition Standard
Read Less
Want to know what your home might be worth? Contact us for a FREE valuation!

Our team is ready to help you sell your home for the highest possible price ASAP
Bought with Bramlett Residential

