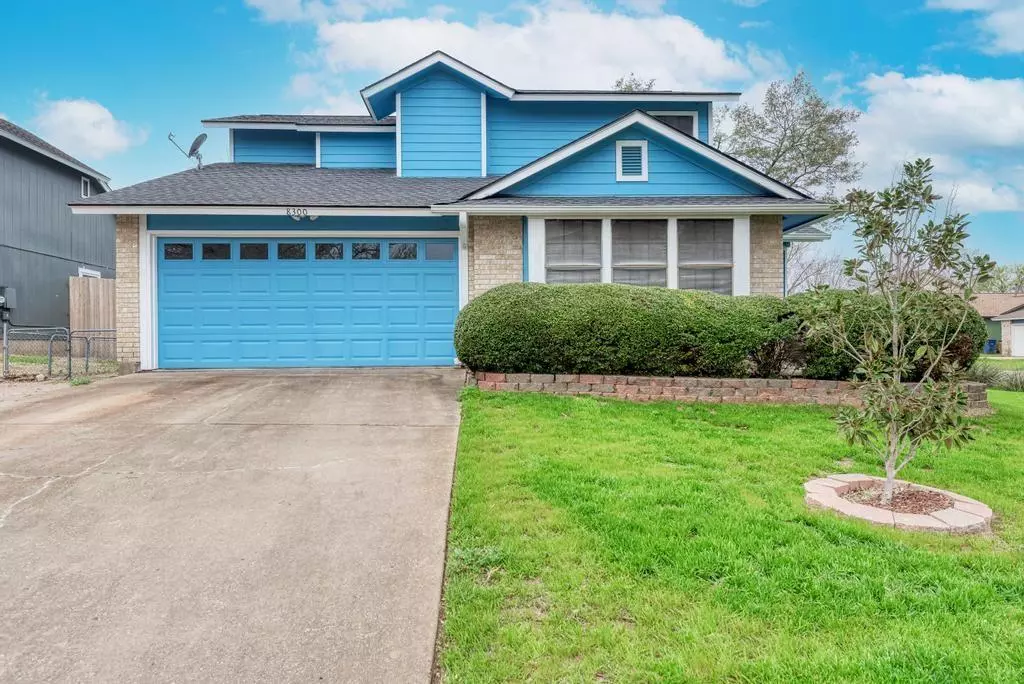$450,000
For more information regarding the value of a property, please contact us for a free consultation.
8300 Treehouse LN Austin, TX 78749
3 Beds
2 Baths
1,524 SqFt
Key Details
Property Type Single Family Home
Sub Type Single Family Residence
Listing Status Sold
Purchase Type For Sale
Square Footage 1,524 sqft
Price per Sqft $308
Subdivision Maple Run Sec 04-A
MLS Listing ID 2919757
Sold Date 03/21/23
Style 1st Floor Entry
Bedrooms 3
Full Baths 2
Originating Board actris
Year Built 1986
Annual Tax Amount $7,385
Tax Year 2022
Lot Size 8,036 Sqft
Lot Dimensions 67x120
Property Description
Multiple offers. Highest and best by 5 pm March 7th. Corner lot!! Recent (2023) kitchen renovation (cabinets, sink & faucet, countertop, plumbing for sink & garbage disposal. Light fixtures replaced in master bedroom, hallway, dining room and laundry area). First floor master and 2 large secondary bedrooms on second floor. Tile & carpet flooring. Love the outdoors? This home has a 16x20 greenhouse. Gold fish pond. Concrete picnic table and bench.. Large shade trees: Juju Bee fruit trees (5); Ginger tree; Loquat fruit tree; Red oak, Mt Laurel plus Bay leaf bush, Bougainvillea and Althea Tree (beautiful blooms). More shrubs than can be mentioned plus large patio. Popular south location in established neighborhood. Minutes to shopping and dining. Google fiber neighborhood. Roof (2018), HVAC (2020), Hardiplank siding (2016).
Location
State TX
County Travis
Rooms
Main Level Bedrooms 1
Interior
Interior Features Breakfast Bar, Ceiling Fan(s), Electric Dryer Hookup, Pantry, Primary Bedroom on Main, Walk-In Closet(s), Washer Hookup
Heating Central, Fireplace(s), Natural Gas, Wood
Cooling Ceiling Fan(s), Central Air, Electric
Flooring Carpet, Tile, Vinyl
Fireplaces Number 1
Fireplaces Type Living Room, Wood Burning
Fireplace Y
Appliance Dishwasher, Disposal, Free-Standing Gas Range, Water Heater
Exterior
Exterior Feature Gutters Full, Private Yard, Satellite Dish
Garage Spaces 2.0
Fence Chain Link, Fenced, Full, Wood
Pool None
Community Features Cluster Mailbox
Utilities Available Electricity Connected, Natural Gas Connected, Sewer Connected, Water Connected
Waterfront Description None
View Neighborhood
Roof Type Composition
Accessibility None
Porch Deck
Total Parking Spaces 2
Private Pool No
Building
Lot Description City Lot, Corner Lot, Curbs, Front Yard, Landscaped, Level, Public Maintained Road, Trees-Large (Over 40 Ft), Trees-Moderate
Faces East
Foundation Slab
Sewer Public Sewer
Water Public
Level or Stories Two
Structure Type HardiPlank Type
New Construction No
Schools
Elementary Schools Boone
Middle Schools Covington
High Schools Crockett
Others
Restrictions Deed Restrictions
Ownership Fee-Simple
Acceptable Financing Cash, Conventional, FHA
Tax Rate 2.1767
Listing Terms Cash, Conventional, FHA
Special Listing Condition Standard
Read Less
Want to know what your home might be worth? Contact us for a FREE valuation!

Our team is ready to help you sell your home for the highest possible price ASAP
Bought with Keller Williams Realty


