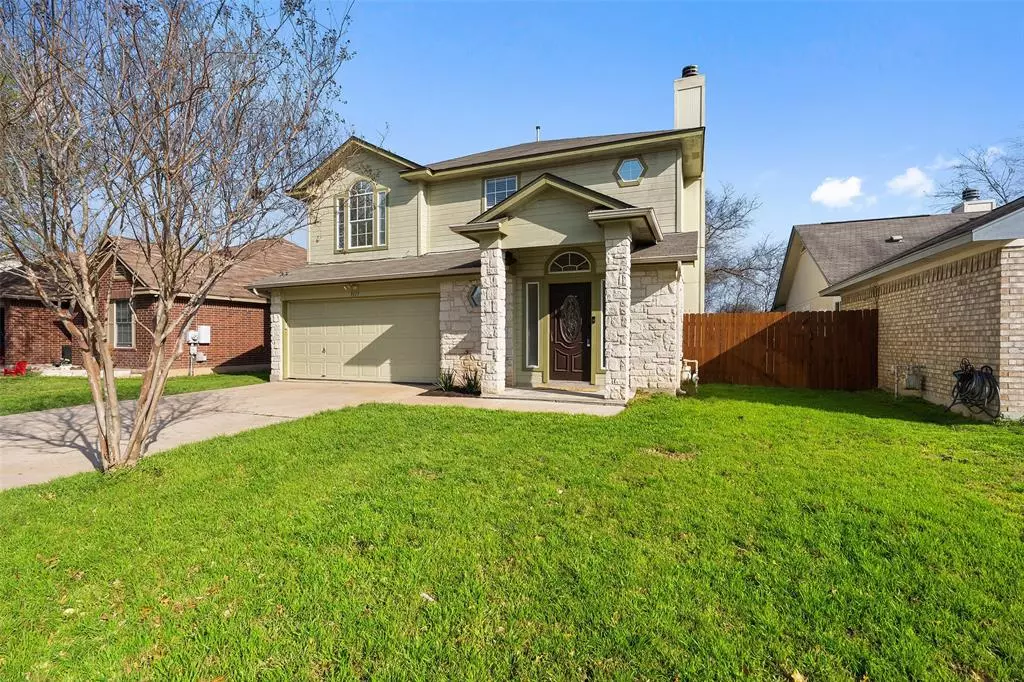$338,000
For more information regarding the value of a property, please contact us for a free consultation.
3117 Peavy DR Austin, TX 78725
3 Beds
3 Baths
2,035 SqFt
Key Details
Property Type Single Family Home
Sub Type Single Family Residence
Listing Status Sold
Purchase Type For Sale
Square Footage 2,035 sqft
Price per Sqft $164
Subdivision Austins Colony Ph 02
MLS Listing ID 8158736
Sold Date 03/20/23
Style 1st Floor Entry
Bedrooms 3
Full Baths 2
Half Baths 1
HOA Fees $25/mo
Originating Board actris
Year Built 2000
Annual Tax Amount $4,114
Tax Year 2022
Lot Size 6,473 Sqft
Property Description
Beautiful turnkey home only minutes to the Tesla Giga Factory in Austin's Colony! Feel at home with beautiful tile and laminate wood floors throughout. No carpet. The living room is open to the kitchen and multiple dining areas and is accented by a gorgeous gas fireplace. Two living spaces with a large bright game room upstairs. Large primary bedroom with an equally large spa-like primary bathroom. The primary bathroom has a double vanity, garden tub, and a separate walk-in shower. Extra-large private backyard with beautiful large tress and a storage shed. Have family and friends over for a bbq and enjoy the large uncovered patio. The home does not immediately back up to another home (has a buffer), providing extra privacy. Super low property tax rate of only 1.76%. The washer, dryer, and tv mounts in the living room and the primary bedroom do not convey.
Location
State TX
County Travis
Interior
Interior Features Breakfast Bar, Ceiling Fan(s), High Ceilings, Laminate Counters, Double Vanity, Gas Dryer Hookup, Interior Steps, Multiple Dining Areas, Multiple Living Areas, Open Floorplan, Storage, Walk-In Closet(s), Washer Hookup
Heating Central
Cooling Central Air
Flooring Laminate, No Carpet, Tile
Fireplaces Number 1
Fireplaces Type Gas, Living Room
Fireplace Y
Appliance Dishwasher, Disposal, Gas Range, Microwave, Refrigerator, Stainless Steel Appliance(s), Water Heater
Exterior
Exterior Feature Gutters Partial, Private Yard
Garage Spaces 2.0
Fence Fenced, Wood
Pool None
Community Features Cluster Mailbox, Dog Park, Pool, Street Lights
Utilities Available Electricity Connected, Natural Gas Connected, Sewer Connected, Water Connected
Waterfront Description None
View None
Roof Type Composition
Accessibility None
Porch Patio, Porch
Total Parking Spaces 4
Private Pool No
Building
Lot Description Level, Trees-Large (Over 40 Ft)
Faces West
Foundation Slab
Sewer Public Sewer
Water Public
Level or Stories Two
Structure Type HardiPlank Type, Stone
New Construction No
Schools
Elementary Schools Hornsby-Dunlap
Middle Schools Dailey
High Schools Del Valle
Others
HOA Fee Include Common Area Maintenance
Restrictions Deed Restrictions
Ownership Fee-Simple
Acceptable Financing Cash, Conventional, FHA, VA Loan
Tax Rate 1.7602
Listing Terms Cash, Conventional, FHA, VA Loan
Special Listing Condition Standard
Read Less
Want to know what your home might be worth? Contact us for a FREE valuation!

Our team is ready to help you sell your home for the highest possible price ASAP
Bought with Fathom Realty


