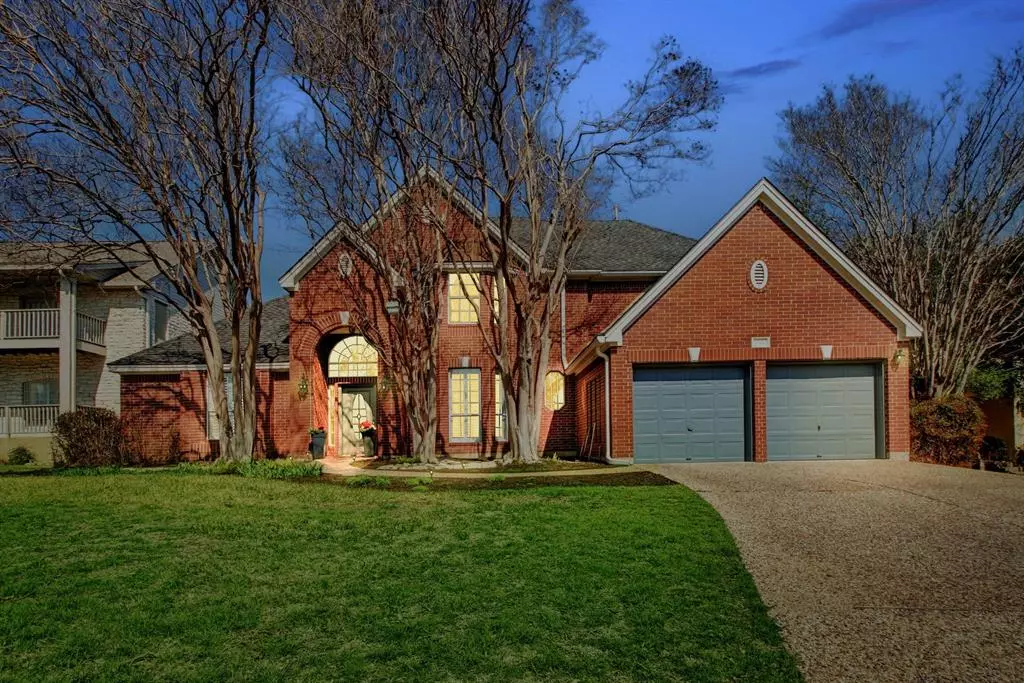$1,350,000
For more information regarding the value of a property, please contact us for a free consultation.
7606 Ashleaf CV Austin, TX 78759
4 Beds
4 Baths
3,417 SqFt
Key Details
Property Type Single Family Home
Sub Type Single Family Residence
Listing Status Sold
Purchase Type For Sale
Square Footage 3,417 sqft
Price per Sqft $364
Subdivision Great Hills 23
MLS Listing ID 5095070
Sold Date 03/16/23
Bedrooms 4
Full Baths 3
Half Baths 1
HOA Fees $4/ann
Originating Board actris
Year Built 1993
Tax Year 2022
Lot Size 9,626 Sqft
Property Description
Stunning 2 story home tucked away on a quiet cut-de-sac in the heart of Great Hills! This beautiful home offers the perfect blend of elegance and comfort. As you enter the home, you will be greeted by a bright, open foyer with gleaming hardwood floors, and a spacious formal dining room, perfect for hosting friends and family. Ahead is the formal living room with high ceilings, crown molding, and a wall of windows that brings the outside in. The living room shares a double-sided gas fireplace with the family room. The designer kitchen opens to the family room and the breakfast area. It's decked out with granite countertops, stainless appliances, wine refrigerator, huge center island, and under/over cabinet lighting. Open the door off the breakfast area and you are in your gorgeous backyard retreat, including an additional covered living area under the gazebo! Pool with waterfall, spa, outdoor refrigerator and tons of room to entertain on the expansive deck! The owner's suite is the epitome of luxury. The bedroom has another double-sided gas fireplace and an additional sitting area. The bathroom features an oversized shower with glass tile and a freestanding soaker tub. The two closets feature Elfa shelving and tons of storage space. Upstairs, there is an additional den overlooking the pool, and three additional bedrooms with two full baths. This home is so well appointed, and brand new carpet was just installed! Quality finishes throughout, and no detail was overlooked!! Refrigerator/washer/dryer convey. Don't miss the 3D walkthrough and floorplan in the virtual tour link!
Location
State TX
County Travis
Rooms
Main Level Bedrooms 1
Interior
Interior Features Breakfast Bar, High Ceilings, Entrance Foyer, Interior Steps, Multiple Dining Areas, Multiple Living Areas, Pantry, Primary Bedroom on Main, Recessed Lighting, Soaking Tub, Walk-In Closet(s), Wired for Sound
Heating Central, Natural Gas
Cooling Central Air
Flooring Carpet, Marble, Wood
Fireplaces Number 2
Fireplaces Type Family Room, Living Room, Primary Bedroom
Fireplace Y
Appliance Built-In Oven(s), Dishwasher, Disposal, Electric Cooktop, ENERGY STAR Qualified Appliances, Exhaust Fan, Microwave, Double Oven, Self Cleaning Oven, Water Heater
Exterior
Exterior Feature Exterior Steps, Gutters Partial, Private Yard
Garage Spaces 2.0
Fence Privacy, Wood
Pool In Ground, Pool/Spa Combo, Waterfall
Community Features Cluster Mailbox, Golf
Utilities Available Electricity Available, Natural Gas Available
Waterfront Description None
View Pool
Roof Type Composition
Accessibility None
Porch Deck, Patio
Total Parking Spaces 4
Private Pool Yes
Building
Lot Description Level, Sprinkler - Automatic, Trees-Medium (20 Ft - 40 Ft)
Faces South
Foundation Slab
Sewer Public Sewer
Water Public
Level or Stories Two
Structure Type Brick Veneer
New Construction No
Schools
Elementary Schools Laurel Mountain
Middle Schools Canyon Vista
High Schools Westwood
Others
HOA Fee Include Common Area Maintenance
Restrictions None
Ownership Fee-Simple
Acceptable Financing Cash, Conventional, VA Loan
Tax Rate 2.04
Listing Terms Cash, Conventional, VA Loan
Special Listing Condition Standard
Read Less
Want to know what your home might be worth? Contact us for a FREE valuation!

Our team is ready to help you sell your home for the highest possible price ASAP
Bought with Allegiant Realty


