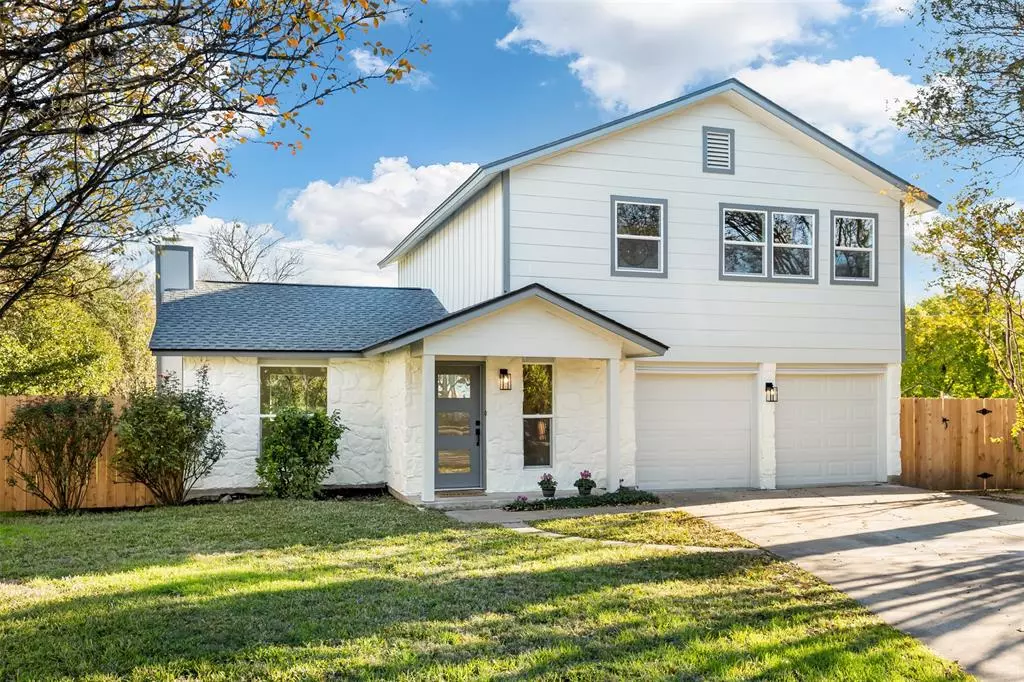$625,000
For more information regarding the value of a property, please contact us for a free consultation.
3101 Jeanette CT Austin, TX 78745
3 Beds
3 Baths
1,536 SqFt
Key Details
Property Type Single Family Home
Sub Type Single Family Residence
Listing Status Sold
Purchase Type For Sale
Square Footage 1,536 sqft
Price per Sqft $406
Subdivision Southampton Hills
MLS Listing ID 3002066
Sold Date 03/03/23
Bedrooms 3
Full Baths 2
Half Baths 1
Originating Board actris
Year Built 1981
Annual Tax Amount $10,252
Tax Year 2022
Lot Size 10,750 Sqft
Property Description
This beautifully reimaged home is located in the exceptional neighborhood of Southampton Hills, surrounded by a Nature Preserve and Neighborhood park. Sitting at the back of a cul-de-sac, this property has a very rare setting with an above-average lot and backyard that backs to a scenic longhorn farm. The exterior of the home was designed with a neutral color palette that blends seamlessly with the interior of the home. As you enter, you walk immediately into a light-filled space and have the option of entering the entertaining spaces of the home or accessing the second floor, perfect for everyday living. The showstopper in the living room is the gorgeous plaster fireplace that extends up to the vaulted ceiling. The recessed lighting and large windows fill the space with warmth. The living room conveniently wraps around into the large dining space and spacious kitchen. The neutral color palette accented by a cool grey/blue tone is seen in the kitchen through the crisp, white cabinetry and beautiful tile backsplash. The spacious primary bedroom features an exceptionally large primary closet and spa-like bathroom, with double vanity and plenty of storage (often difficult to find in 78745). The secondary bedrooms are located on the second floor with the primary and are conveniently located near the large secondary bathroom. Indoor laundry is a plus, with many of the homes in the area having exterior laundry. The backyard is a blank slate for anyone looking to create the perfect backyard oasis. The mature crepe myrtle trees, large grassy area, wood deck, and garden shed create a relaxing outdoor space. Multiple, easy-access routes to downtown from this convenient and popular S Central location.
Location
State TX
County Travis
Interior
Interior Features High Ceilings, Quartz Counters, Double Vanity, Interior Steps, Open Floorplan, Pantry, Recessed Lighting, Walk-In Closet(s), Washer Hookup
Heating Central
Cooling Central Air
Flooring Laminate, Tile
Fireplaces Number 1
Fireplaces Type Living Room
Fireplace Y
Appliance Dishwasher, Disposal, Gas Range, Microwave, Stainless Steel Appliance(s)
Exterior
Exterior Feature Private Yard
Garage Spaces 2.0
Fence Privacy, Wood
Pool None
Community Features None
Utilities Available Electricity Connected, Natural Gas Connected, Sewer Connected, Water Connected
Waterfront Description None
View None
Roof Type Composition
Accessibility None
Porch Deck, Front Porch
Total Parking Spaces 4
Private Pool No
Building
Lot Description Back Yard, Cul-De-Sac, Front Yard, Trees-Large (Over 40 Ft), Trees-Moderate
Faces North
Foundation Slab
Sewer Public Sewer
Water Public
Level or Stories Two
Structure Type HardiPlank Type, Masonry – All Sides, Stone Veneer
New Construction No
Schools
Elementary Schools Boone
Middle Schools Covington
High Schools Crockett
Others
Restrictions City Restrictions,Deed Restrictions
Ownership Fee-Simple
Acceptable Financing Cash, Conventional, VA Loan
Tax Rate 2.1767
Listing Terms Cash, Conventional, VA Loan
Special Listing Condition Standard
Read Less
Want to know what your home might be worth? Contact us for a FREE valuation!

Our team is ready to help you sell your home for the highest possible price ASAP
Bought with Live512 LLC

