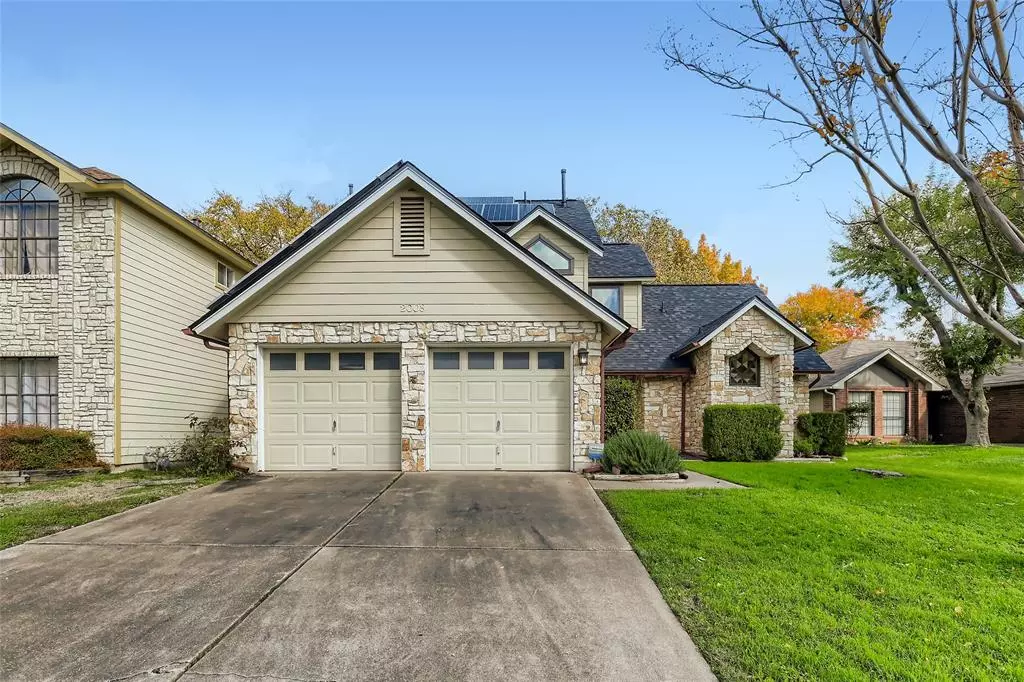$465,000
For more information regarding the value of a property, please contact us for a free consultation.
2008 Cervin BLVD Austin, TX 78728
3 Beds
3 Baths
2,063 SqFt
Key Details
Property Type Single Family Home
Sub Type Single Family Residence
Listing Status Sold
Purchase Type For Sale
Square Footage 2,063 sqft
Price per Sqft $225
Subdivision Wells Branch Ph B Sec 02
MLS Listing ID 8549078
Sold Date 02/24/23
Bedrooms 3
Full Baths 2
Half Baths 1
Originating Board actris
Year Built 1985
Annual Tax Amount $7,995
Tax Year 2022
Lot Size 6,856 Sqft
Property Description
Click the Virtual Tour link to view the 3D Tour. Look forward to saving on future electricity bills with the fully paid off solar panels on this two story North Austin home. Gorgeous curb appeal and pristine interiors welcome you home to a wide-open floor plan, with brand new luxury tile flooring and new soft carpeting found throughout and full interior repaint to bring it all together. Vaulted ceilings and a floor to ceiling stone fireplace brings a cozy feeling in the spacious living room while the dining area is flooded with natural light. Freshly painted kitchen cabinets and tons of counter space line this lovely kitchen. The primary bedroom and ensuite is located conveniently on the first floor and also features vaulted ceilings. Notice the iron spindles as you walk up the stairs to the secondary bedrooms and second living space. Stop by the lovely sun room as you head to the large fenced in backyard. This home is extremely energy efficient, all windows have been replaced with EE double paned windows, siding replaced with HardiPlank, and roof was replaced in 2022! With the solar panels, you can expect significantly lower energy bills in this home. Did we mention the garage is equipped with a 240 volt car charger! This home is just a block away from Katherine Fleischer Park and tons of restaurant and shopping options.
Location
State TX
County Travis
Rooms
Main Level Bedrooms 1
Interior
Interior Features Bookcases, Built-in Features, Ceiling Fan(s), High Ceilings, Laminate Counters, Double Vanity, Eat-in Kitchen, Entrance Foyer, Interior Steps, Kitchen Island, Pantry, Washer Hookup
Heating Central
Cooling Ceiling Fan(s), Central Air
Flooring Carpet, Tile, Wood
Fireplaces Number 1
Fireplaces Type Living Room, Stone
Fireplace Y
Appliance Dishwasher, Disposal, Gas Range, Ice Maker, Microwave, Stainless Steel Appliance(s)
Exterior
Exterior Feature Gutters Full, Private Entrance, Private Yard
Garage Spaces 2.0
Fence Back Yard, Wood
Pool None
Community Features Curbs, Sidewalks
Utilities Available Cable Available, Electricity Available, Natural Gas Available, Phone Available, Sewer Available, Solar, Water Available
Waterfront Description None
View Neighborhood
Roof Type Composition
Accessibility None
Porch Enclosed, See Remarks
Total Parking Spaces 2
Private Pool No
Building
Lot Description Curbs, Front Yard
Faces Southwest
Foundation Slab
Sewer MUD
Water MUD
Level or Stories Two
Structure Type Brick, Wood Siding
New Construction No
Schools
Elementary Schools Northwest
Middle Schools Westview
High Schools John B Connally
Others
Restrictions None
Ownership Fee-Simple
Acceptable Financing Cash, Conventional, FHA, VA Loan
Tax Rate 2.3472
Listing Terms Cash, Conventional, FHA, VA Loan
Special Listing Condition Standard
Read Less
Want to know what your home might be worth? Contact us for a FREE valuation!

Our team is ready to help you sell your home for the highest possible price ASAP
Bought with Compass RE Texas, LLC


