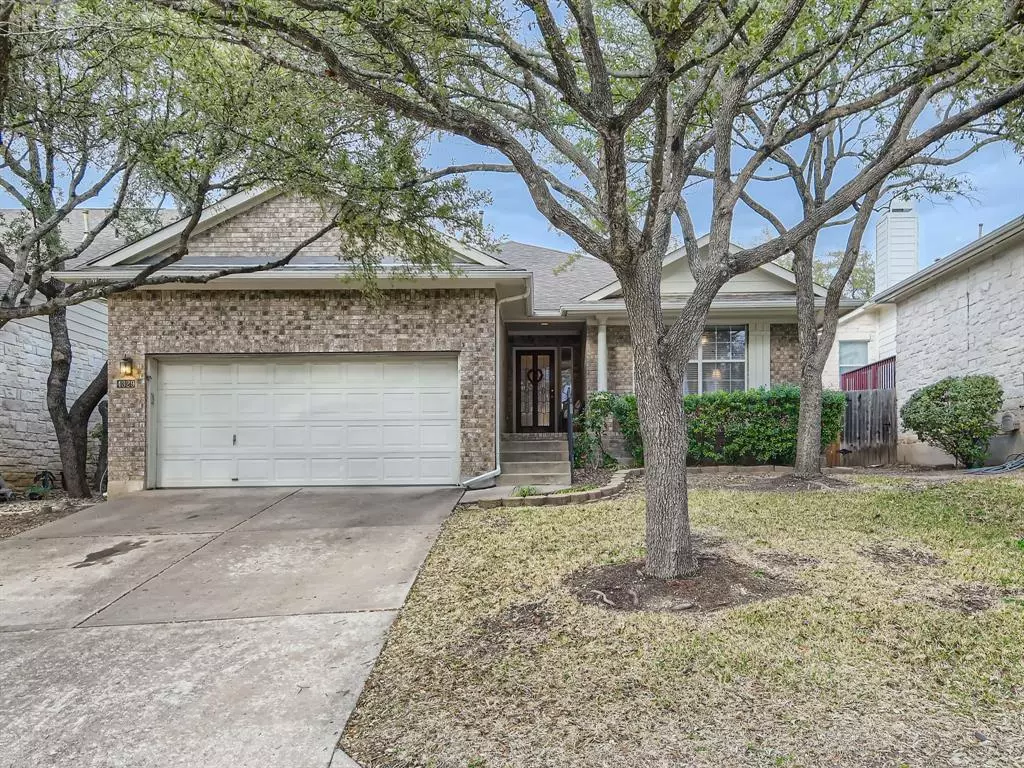$485,000
For more information regarding the value of a property, please contact us for a free consultation.
4329 Canyon Glen CIR Austin, TX 78732
3 Beds
2 Baths
1,719 SqFt
Key Details
Property Type Single Family Home
Sub Type Single Family Residence
Listing Status Sold
Purchase Type For Sale
Square Footage 1,719 sqft
Price per Sqft $296
Subdivision Steiner Ranch Ph 02 Sec 04D
MLS Listing ID 5074777
Sold Date 02/27/23
Bedrooms 3
Full Baths 2
HOA Fees $39
Originating Board actris
Year Built 2000
Annual Tax Amount $8,104
Tax Year 2022
Lot Size 5,998 Sqft
Property Description
Beautiful, one story, well maintained home in the highly desired Steiner Ranch community. High ceilings with lots of natural light. Nice open floor plan makes the home feel larger than the actual square feet. Two dining areas plus an oversized island/bar that will seat at least 6. Community is close to shopping, restaurants, Concordia University, and Lake Travis. Endless community amenities do not disappoint. Lake access, hiking and biking trails, multiple pool areas, tennis courts, basketball courts, playgrounds, and a newly added dog park just to name a few! There is also a Championship private UT golf club located in the neighborhood for those who are drawn to the country club lifestyle. Highlights include lots of upper ceiling storage in the garage, built in workbench as well, garage door springs are new, hardwood floors throughout with carpet in bedrooms and tile in the baths, brand new oven with gas cooktop and microwave, new kitchen faucet, new fans in living and master and turf in the play area in the backyard. Will convey: outside patio TV, wood blinds and roman shades, and all curtain hardware (not the actual curtains). This well-priced home will go fast, so come and take a look soon. Don't miss this great opportunity to live in Steiner Ranch!
Location
State TX
County Travis
Rooms
Main Level Bedrooms 3
Interior
Interior Features Breakfast Bar, High Ceilings, Multiple Dining Areas, Pantry, Primary Bedroom on Main
Heating Central
Cooling Central Air
Flooring Carpet, Tile, Wood
Fireplaces Number 1
Fireplaces Type Family Room
Fireplace Y
Appliance Convection Oven, Dishwasher, Disposal, ENERGY STAR Qualified Appliances, Gas Cooktop, Microwave, Double Oven, Refrigerator, Stainless Steel Appliance(s), Water Heater
Exterior
Exterior Feature Boat Dock - Shared, Boat Ramp, Gutters Partial
Garage Spaces 2.0
Fence Fenced, Privacy
Pool None
Community Features Clubhouse, Common Grounds, Golf, Lake, Park, Playground, Pool, Sport Court(s)/Facility, Tennis Court(s), Walk/Bike/Hike/Jog Trail(s
Utilities Available Electricity Connected, Natural Gas Connected
Waterfront Description None
View Park/Greenbelt, See Remarks
Roof Type Composition
Accessibility None
Porch Patio
Total Parking Spaces 4
Private Pool No
Building
Lot Description Back to Park/Greenbelt, Sprinkler - Automatic, Sprinkler - In Rear, Sprinkler - In Front
Faces South
Foundation Slab
Sewer MUD, Public Sewer
Water MUD
Level or Stories One
Structure Type Masonry – All Sides
New Construction No
Schools
Elementary Schools Steiner Ranch
Middle Schools Canyon Ridge
High Schools Vandegrift
Others
HOA Fee Include Common Area Maintenance
Restrictions Deed Restrictions
Ownership Fee-Simple
Acceptable Financing Cash, Conventional, FHA, Texas Vet, VA Loan
Tax Rate 2.1199
Listing Terms Cash, Conventional, FHA, Texas Vet, VA Loan
Special Listing Condition Standard
Read Less
Want to know what your home might be worth? Contact us for a FREE valuation!

Our team is ready to help you sell your home for the highest possible price ASAP
Bought with Avalar Austin

