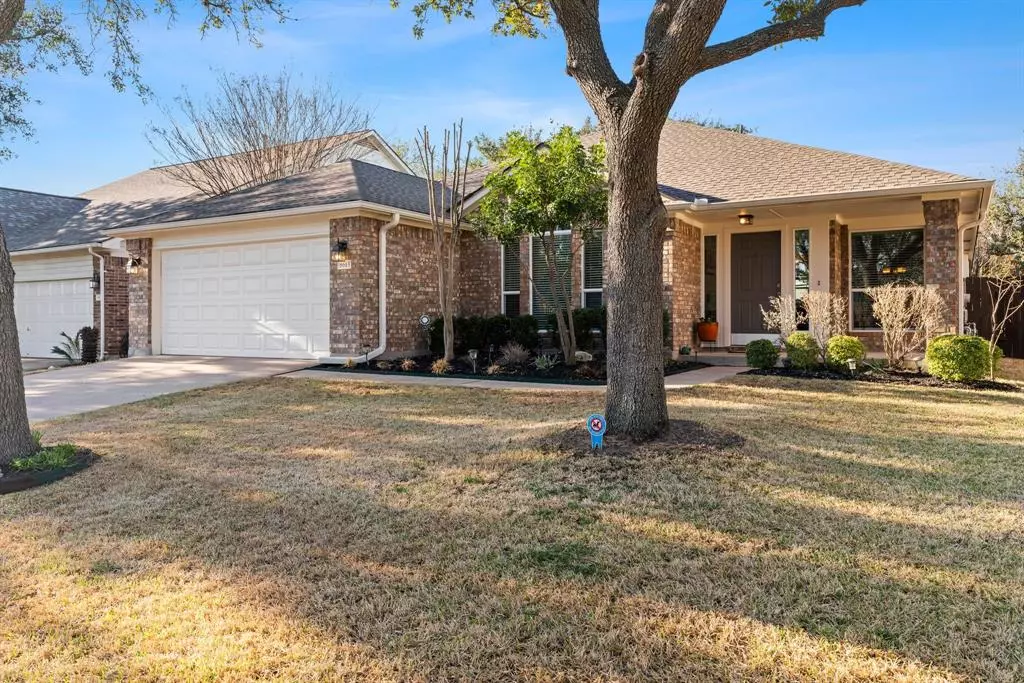$680,000
For more information regarding the value of a property, please contact us for a free consultation.
8613 Barrow Glen LOOP Austin, TX 78749
3 Beds
2 Baths
2,046 SqFt
Key Details
Property Type Single Family Home
Sub Type Single Family Residence
Listing Status Sold
Purchase Type For Sale
Square Footage 2,046 sqft
Price per Sqft $332
Subdivision Sendera Sec 02-B
MLS Listing ID 2610463
Sold Date 02/16/23
Bedrooms 3
Full Baths 2
HOA Fees $42/mo
Originating Board actris
Year Built 1997
Annual Tax Amount $8,803
Tax Year 2022
Lot Size 6,956 Sqft
Property Description
Located in the sought after Sendera neighborhood, this bright, open layout is exactly what you've been looking for. With 3 bedrooms, 2 full baths and a dedicated office, it's an ideal space for everyone to enjoy. The large living space has engineered hardwoods, high ceilings, recently added recessed lighting as well as crown molding to top it off. Throughout the interior you will find Sherwin Williams wall colors (painted in 2020) and energy efficient windows (installed in 2022). The kitchen has been redesigned to perfection, with top-of-the-line cabinetry that includes uppers to the ceiling, full extension guides and pullout system, under cabinet lighting, brushed nickel fixtures and a large center island. The granite countertops add a sophisticated touch of elegance, while SS appliances and glass tile backsplash keep things fresh and modern. The spacious primary bedroom has high ceilings, crown molding and engineered hardwood along with tons of natural light thanks to the large window. The ensuite bath was remodeled in 2015 with a double vanity, updated cabinetry, fixtures and designer tile walk-in shower. The guest bath was also remodeled with a beautiful tile tub surround. The large office has french doors and a door to the hallway, making it easy to close off the part of the house you're working in while still maintaining an open feel. Additional updates included a new roof and HVAC system with new ducting/filter in 2022, water heater in 2021 and pegboard lined walls to keep the garage organized. Step out the back door onto the back patio and extended wood deck. The backyard is your own private oasis, with recently planted grass (2022), updated sprinkler system (2019) and a gorgeous oak tree that provides abundant shade. Enjoy the neighborhood pool, park and playground. Great schools, nearby parks, trails, shopping and dining are all within reach + it's only 10 mi from DT Austin and 13 mi from ABIA.
Location
State TX
County Travis
Rooms
Main Level Bedrooms 3
Interior
Interior Features Breakfast Bar, Ceiling Fan(s), High Ceilings, Granite Counters, Crown Molding, Double Vanity, Electric Dryer Hookup, Kitchen Island, No Interior Steps, Open Floorplan, Pantry, Primary Bedroom on Main, Recessed Lighting, Walk-In Closet(s), Washer Hookup
Heating Central
Cooling Central Air
Flooring No Carpet, Tile, Wood
Fireplace Y
Appliance Dishwasher, Microwave, Free-Standing Gas Range, Stainless Steel Appliance(s)
Exterior
Exterior Feature Private Yard
Garage Spaces 2.0
Fence Wood
Pool None
Community Features Common Grounds, Curbs, Park, Picnic Area, Playground, Pool, Sidewalks, Walk/Bike/Hike/Jog Trail(s
Utilities Available Electricity Available, Natural Gas Available, Sewer Available, Water Available
Waterfront Description None
View None
Roof Type Composition
Accessibility None
Porch Covered, Patio
Total Parking Spaces 4
Private Pool No
Building
Lot Description Interior Lot, Landscaped, Sprinkler - Automatic, Trees-Large (Over 40 Ft), Trees-Medium (20 Ft - 40 Ft)
Faces Northeast
Foundation Slab
Sewer Public Sewer
Water Public
Level or Stories One
Structure Type Brick, HardiPlank Type
New Construction No
Schools
Elementary Schools Cowan
Middle Schools Covington
High Schools Bowie
Others
HOA Fee Include Common Area Maintenance
Restrictions Deed Restrictions
Ownership Fee-Simple
Acceptable Financing Cash, Conventional, VA Loan
Tax Rate 1.9749
Listing Terms Cash, Conventional, VA Loan
Special Listing Condition Standard
Read Less
Want to know what your home might be worth? Contact us for a FREE valuation!

Our team is ready to help you sell your home for the highest possible price ASAP
Bought with The Stiles Agency

