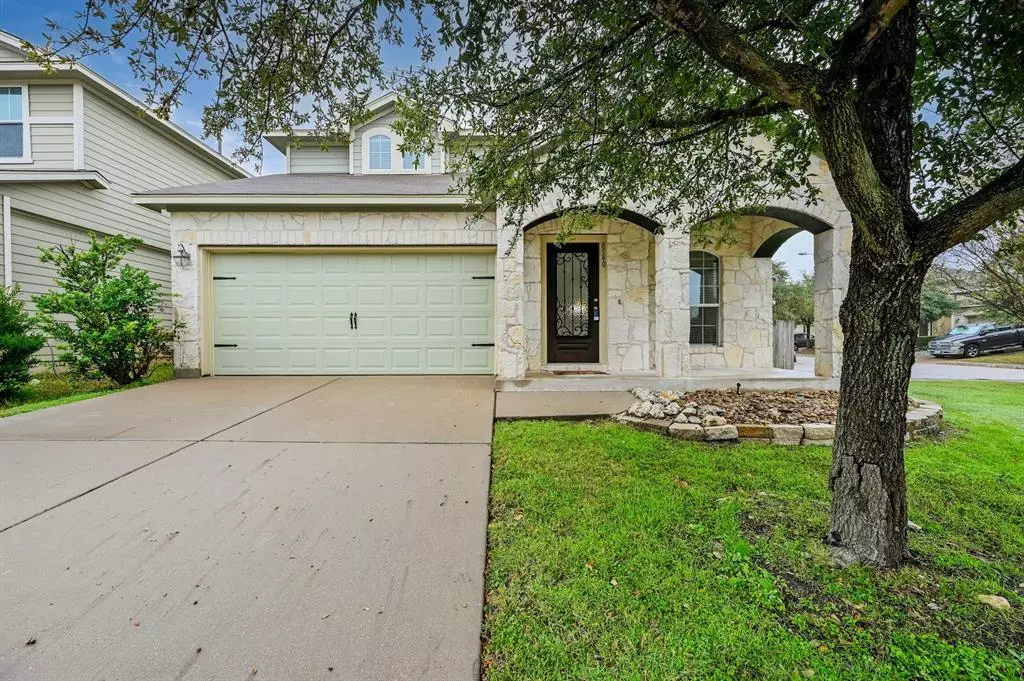$460,000
For more information regarding the value of a property, please contact us for a free consultation.
8540 Inca Dove DR Austin, TX 78729
3 Beds
3 Baths
1,928 SqFt
Key Details
Property Type Single Family Home
Sub Type Single Family Residence
Listing Status Sold
Purchase Type For Sale
Square Footage 1,928 sqft
Price per Sqft $232
Subdivision Parmer Village
MLS Listing ID 1983726
Sold Date 02/15/23
Style 1st Floor Entry
Bedrooms 3
Full Baths 2
Half Baths 1
HOA Fees $90/mo
Originating Board actris
Year Built 2012
Tax Year 2022
Lot Size 5,113 Sqft
Property Description
HIGHLY MOTIVATED SELLER
Fresh Interior Paint!
Hardwood floors have been refinished!
A lovely, detached, two story condo in a great community, close to shops, dining and the new Apple campus. It's a corner lot with neighbors on one side only.
There's an open kitchen and dining area right off of the spacious living room, perfect for meals and social entertaining. The upstairs has a loft and another living area great for game night or other fun activities.
The primary bedroom is on the main floor and its bathroom comes with a walk-in shower, big closet and dual vanity. The walk-in closet has tons of space and plenty of room for storage.
Two car garage with additional public parking spaces on the street. Brand new garage door installed October 2022. Garage has been power washed, cleaned and freshly painted.
Solar panels help cut down on utility costs and are included and are owned, not leased.
The community has a pool, a catch and release lake, hike trails and playground (all maintained by the HOA) and resides in the Round Rock School District.
Ultra Low Tax Rate with No City Taxes
Plenty of parking, an ideal location, and a great community makes this one hard to pass up!
Location
State TX
County Williamson
Rooms
Main Level Bedrooms 1
Interior
Interior Features Breakfast Bar, Ceiling Fan(s), Granite Counters, Primary Bedroom on Main, Soaking Tub
Heating Forced Air, Natural Gas
Cooling Attic Fan, Ceiling Fan(s), Central Air
Flooring Carpet, Tile
Fireplace Y
Appliance Dishwasher, Dryer, Exhaust Fan, Freezer, Microwave, Oven, Refrigerator, Washer
Exterior
Exterior Feature Dog Run, Playground
Garage Spaces 2.0
Fence Back Yard, Gate, Wood
Pool None
Community Features Clubhouse, Cluster Mailbox, Courtyard, Electronic Payments, Fishing, High Speed Internet, Playground, Pool, Sidewalks, Street Lights, Trash Pickup - Door to Door, Walk/Bike/Hike/Jog Trail(s
Utilities Available Cable Connected, Electricity Connected, High Speed Internet, Natural Gas Connected, Phone Connected, Sewer Connected, Water Connected
Waterfront Description None
View Neighborhood, Park/Greenbelt, Trees/Woods
Roof Type Shingle
Accessibility None
Porch Patio, Porch
Total Parking Spaces 4
Private Pool No
Building
Lot Description Back Yard, Corner Lot, Front Yard, Near Public Transit, Private Maintained Road, Sprinkler - Automatic
Faces East
Foundation Slab
Sewer MUD
Water MUD
Level or Stories Two
Structure Type Concrete, Cement Siding
New Construction No
Schools
Elementary Schools Live Oak
Middle Schools Deerpark
High Schools Mcneil
Others
HOA Fee Include Maintenance Grounds, Parking
Restrictions None
Ownership Common
Acceptable Financing Cash, Conventional, FHA, VA Loan
Tax Rate 2.059
Listing Terms Cash, Conventional, FHA, VA Loan
Special Listing Condition Standard
Read Less
Want to know what your home might be worth? Contact us for a FREE valuation!

Our team is ready to help you sell your home for the highest possible price ASAP
Bought with Evergreen Properties


