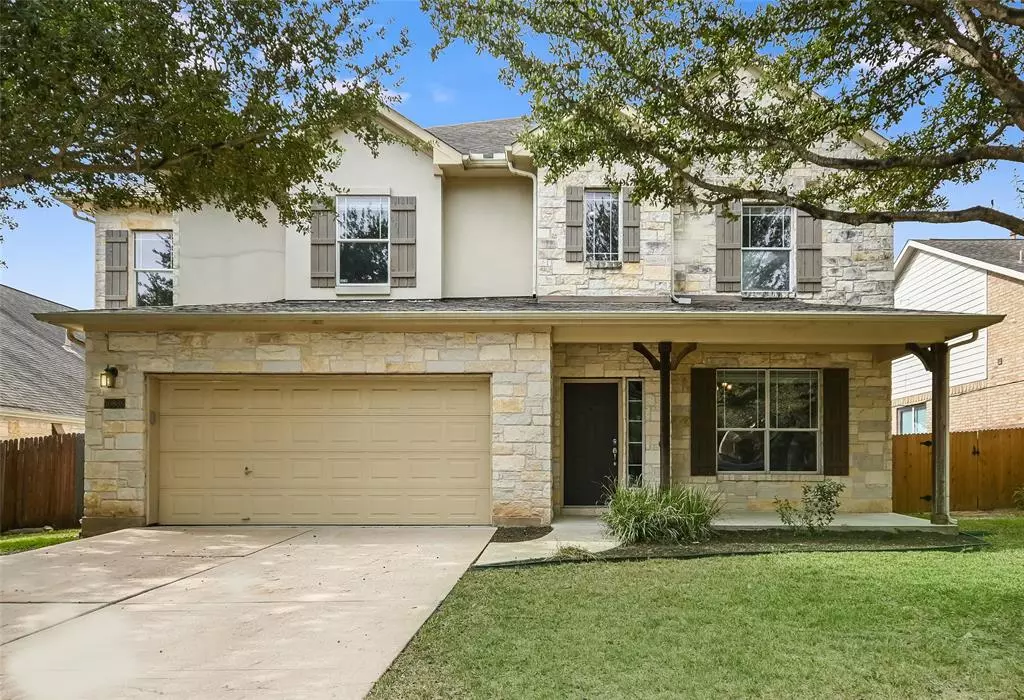$825,000
For more information regarding the value of a property, please contact us for a free consultation.
10808 Split Stone WAY Austin, TX 78739
5 Beds
4 Baths
3,128 SqFt
Key Details
Property Type Single Family Home
Sub Type Single Family Residence
Listing Status Sold
Purchase Type For Sale
Square Footage 3,128 sqft
Price per Sqft $251
Subdivision Circle C Ranch Lacrosse
MLS Listing ID 4272734
Sold Date 02/09/23
Bedrooms 5
Full Baths 3
Half Baths 1
HOA Fees $61/ann
Originating Board actris
Year Built 2007
Annual Tax Amount $18,507
Tax Year 2022
Lot Size 7,797 Sqft
Property Description
A contemporary floor plan on the main level allows flexibility and an unusual amount of space to tailor to your specific needs. Two large rooms comprise the main living areas. The family room measures approximately 18'x30' from the kitchen island to the fireplace wall, more than sufficient for television viewing and comfortable seating. Large windows overlook the back yard and admit abundant light. Originally intended as a formal dining room, the gracious room off the foyer could still serve that purpose. However, modern preferences might lean toward an office or a living area removed from the general activity, and place the gathering table in the main living area as shown in the virtual staging photos. A casual dining area adjacent to the kitchen is convenient for breakfasts and quick meals. The traffic pattern makes sense - the door to the back yard is convenient without encroaching into living space. Just inside the door to the garage a built-in household management station helps organize paperwork and small tools. The large utility room is adjacent. Not in the hall to the garage, it's a separate room with a door to buffer the sound of washer and dryer. Upstairs is one of the largest primary suites you'll find! The bedroom is enormous and thoughtfully placed at the back of the house, not over the garage. A spacious bath with garden tub and a walk-in closet with a window separate the bedroom from the street side of the home. Four secondary bedrooms line the hall, two face the street side, two face the back yard. The bedroom in the southwest corner has an en suite bath, the other secondary bedrooms share a hall bath with a dual vanity. The back yard is not to be missed! With a covered patio and shade trees it's a perfect spot for leisurely outdoor enjoyment.
Location
State TX
County Travis
Interior
Interior Features Breakfast Bar, Ceiling Fan(s), High Ceilings, Granite Counters, Electric Dryer Hookup, Gas Dryer Hookup, Eat-in Kitchen, Interior Steps, Kitchen Island, Multiple Living Areas, Open Floorplan, Pantry, Recessed Lighting, Walk-In Closet(s), Washer Hookup
Heating Forced Air, Natural Gas
Cooling Ceiling Fan(s), Central Air, Electric
Flooring Carpet, Tile, Vinyl
Fireplaces Number 1
Fireplaces Type Family Room, Gas Starter
Fireplace Y
Appliance Dishwasher, Disposal, Exhaust Fan, Free-Standing Gas Range, Water Heater
Exterior
Exterior Feature Private Yard
Garage Spaces 2.0
Fence Back Yard, Privacy, Wood
Pool None
Community Features Cluster Mailbox, Curbs, Park, Planned Social Activities, Pool, Sidewalks, Street Lights, Suburban
Utilities Available Electricity Connected, Natural Gas Connected, Sewer Connected, Underground Utilities
Waterfront Description None
View None
Roof Type Composition
Accessibility None
Porch Covered, Patio
Total Parking Spaces 4
Private Pool No
Building
Lot Description Back Yard, Curbs, Front Yard, Interior Lot, Level, Sprinkler - Automatic, Trees-Medium (20 Ft - 40 Ft)
Faces East
Foundation Slab
Sewer Public Sewer
Water Public
Level or Stories Two
Structure Type HardiPlank Type,Stone Veneer
New Construction No
Schools
Elementary Schools Clayton
Middle Schools Gorzycki
High Schools Bowie
School District Austin Isd
Others
HOA Fee Include Common Area Maintenance
Restrictions City Restrictions,Covenant,Deed Restrictions,Zoning
Ownership Fee-Simple
Acceptable Financing Cash, Conventional
Tax Rate 2.1767
Listing Terms Cash, Conventional
Special Listing Condition Standard
Read Less
Want to know what your home might be worth? Contact us for a FREE valuation!

Our team is ready to help you sell your home for the highest possible price ASAP
Bought with Central Metro Realty


