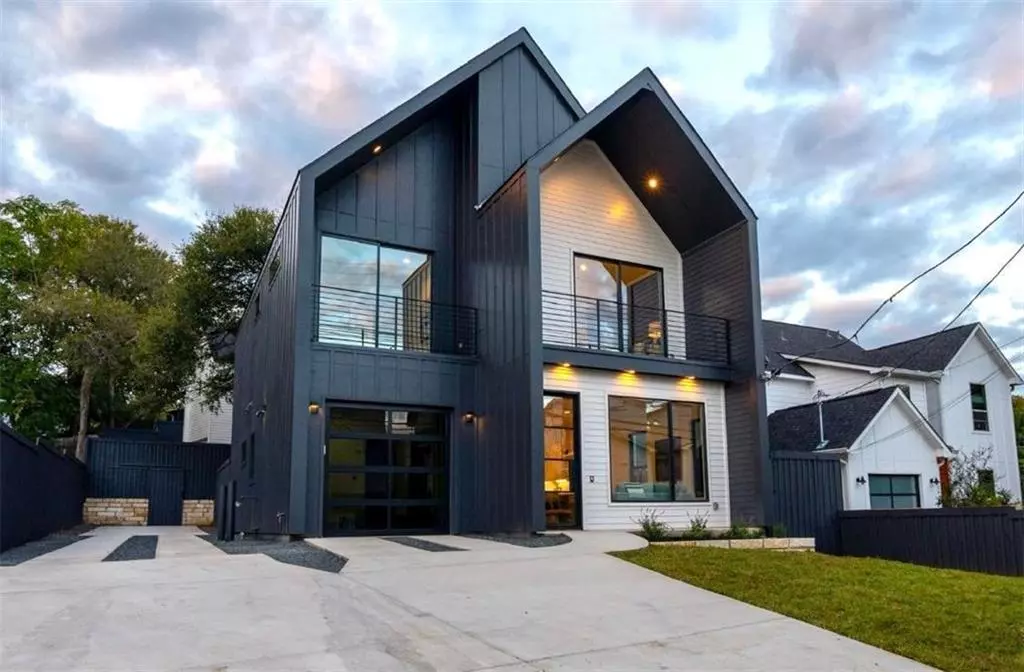$939,000
For more information regarding the value of a property, please contact us for a free consultation.
2904 Webberville RD #1 Austin, TX 78702
4 Beds
3 Baths
1,881 SqFt
Key Details
Property Type Single Family Home
Sub Type Single Family Residence
Listing Status Sold
Purchase Type For Sale
Square Footage 1,881 sqft
Price per Sqft $472
Subdivision Lorraine Heights
MLS Listing ID 9283985
Sold Date 02/06/23
Style 1st Floor Entry
Bedrooms 4
Full Baths 3
Originating Board actris
Year Built 2022
Tax Year 2021
Lot Size 6,969 Sqft
Property Description
Unbelievable opportunity! Your chance to own this gorgeous spacious modern home built by well known Avery Building Co. Only minutes from downtown Austin and everything what it has to offer! The moment you walk through the front door, you feel the energy of this beautiful space. It is vibrant, stylish, trendy and cosy same time. It has been designed according to the latest trends, incorporates beautiful materials, finishes and offers open concept floorplan, no space is wasted. Abundance of large windows fills the home with natural light. The kitchen is a chef's dream! Waterfall quartz island and countertops, modern cabinetry, beautiful hardware to match it, hood, stainless steel appliances. The design, the selection of the materials, finishes and the craftsmanship is simply impeccable. The dining area might be one of your favorite places in this home. Massive sliding glass doors create that "wall of glass" feel that shows off your backyard. Picture perfect mature trees and lush green grass welcome you to this private oasis. It's so perfect for your quiet time or for entertaining. The main floor office/flex space and a full bathroom are tucked away for privacy and can accommodate your guests or to be your perfect office space. The 2nd floor features 3 bedrooms and 2 full bathrooms. The primary suite feels luxurious and modern with designer's touches and soaring vaulted ceilings. It has it's own balcony, gorgeous bathroom and spacious walk-in-closet. Two other bedrooms are great size and have beautiful features. One of them has sliding doors and a private balcony. The other has vaulted ceilings and backyard trees view. Custom garage door and outdoor lighting. It's so easy to fall in love with this home. To help you to make it yours before the holidays, present all offers for seller consideration.
*Buyer and buyer's agent are responsible for verifying all information. Information is deemed reliable but is not guaranteed.
Location
State TX
County Travis
Rooms
Main Level Bedrooms 1
Interior
Interior Features Breakfast Bar, Ceiling Fan(s), Cathedral Ceiling(s), High Ceilings, Quartz Counters, Double Vanity, Electric Dryer Hookup, Eat-in Kitchen, Kitchen Island, Open Floorplan, Recessed Lighting, Smart Thermostat, Soaking Tub, Washer Hookup, Wired for Data
Heating Central, Natural Gas
Cooling Ceiling Fan(s), Central Air
Flooring Laminate, Tile
Fireplace Y
Appliance Dishwasher, Disposal, Gas Range, Microwave, Gas Oven, Self Cleaning Oven, Stainless Steel Appliance(s), Tankless Water Heater, Water Heater, Wine Refrigerator
Exterior
Exterior Feature Balcony, Exterior Steps, Lighting, Private Entrance, Private Yard
Garage Spaces 1.0
Fence Back Yard, Fenced, Privacy, Wood
Pool None
Community Features None
Utilities Available Electricity Connected, Sewer Connected, Water Connected
Waterfront Description None
View Neighborhood
Roof Type Shingle
Accessibility None
Porch Front Porch, Patio, See Remarks
Total Parking Spaces 1
Private Pool No
Building
Lot Description Back Yard, Landscaped, Private, Sprinkler - Automatic, Sprinkler - Rain Sensor, Trees-Large (Over 40 Ft), Trees-Medium (20 Ft - 40 Ft)
Faces Southeast
Foundation Slab
Sewer Public Sewer
Water Public
Level or Stories Two
Structure Type HardiPlank Type, Board & Batten Siding, Vertical Siding
New Construction Yes
Schools
Elementary Schools Oak Springs
Middle Schools Kealing
High Schools Eastside Memorial
Others
HOA Fee Include See Remarks
Restrictions Deed Restrictions
Ownership Common
Acceptable Financing Cash, Conventional, FHA, VA Loan
Tax Rate 2.1767
Listing Terms Cash, Conventional, FHA, VA Loan
Special Listing Condition Standard
Read Less
Want to know what your home might be worth? Contact us for a FREE valuation!

Our team is ready to help you sell your home for the highest possible price ASAP
Bought with Compass RE Texas, LLC

