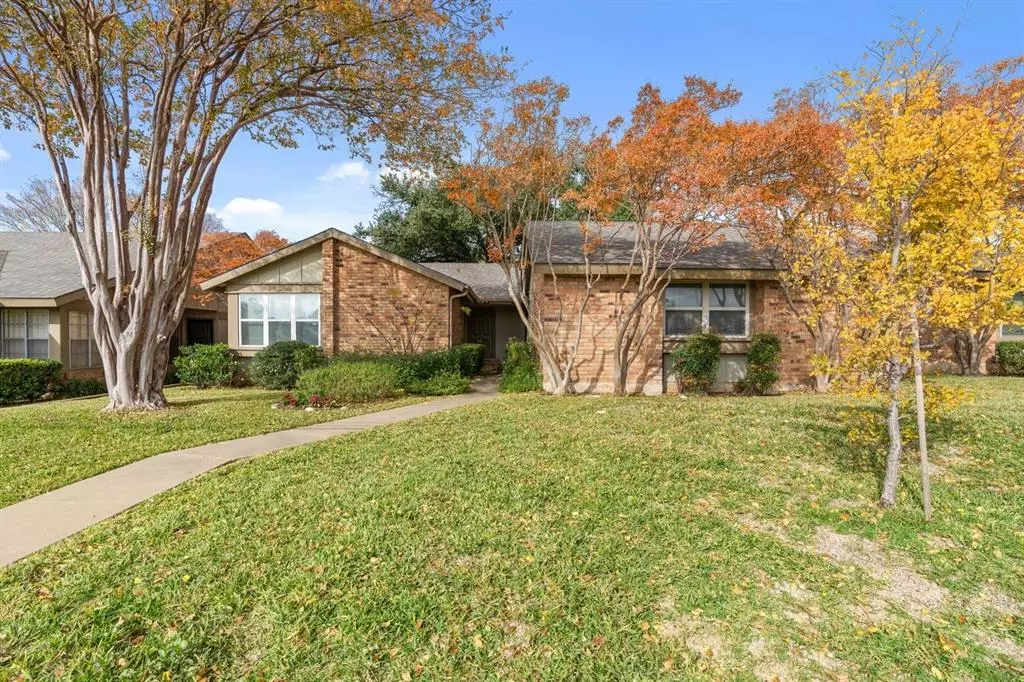$365,000
For more information regarding the value of a property, please contact us for a free consultation.
11202 Parkfield DR #B Austin, TX 78758
2 Beds
2 Baths
1,251 SqFt
Key Details
Property Type Condo
Sub Type Condominium
Listing Status Sold
Purchase Type For Sale
Square Footage 1,251 sqft
Price per Sqft $291
Subdivision Gracy Meadow Condo Amd
MLS Listing ID 9495616
Sold Date 02/06/23
Style 1st Floor Entry,Single level Floor Plan,End Unit
Bedrooms 2
Full Baths 2
HOA Fees $240/mo
Originating Board actris
Year Built 1980
Tax Year 2022
Lot Size 4,617 Sqft
Property Sub-Type Condominium
Property Description
Comfortable and beautifully maintained, this single level, 2 bedroom, 2 bath townhome in the heart of popular North Austin includes an open living area with gas fireplace and a separate study. The bright kitchen has white cabinets with contrasting black countertops and a decorative backsplash, while the large eating area and a pull up bar is great for entertaining. Spacious primary bedroom with en suite bathroom showcases the sink area with granite countertops, a separate tiled, walk in shower and a complete closet organizer system. Secondary bedroom is located across from updated full bath. Tile floors throughout this home- no carpet! French doors lead out to the private and fully fenced back deck and patio which boasts a lovely heritage oak tree offering plenty of shade. Roof replacement just completed in 2022 and fresh exterior paint. Refrigerator, washer and dryer convey. Located in the heart of North Austin, just minutes to the Domain, Q2 Stadium and high tech corridor.
Location
State TX
County Travis
Rooms
Main Level Bedrooms 2
Interior
Interior Features Breakfast Bar, French Doors, No Interior Steps, Primary Bedroom on Main, Walk-In Closet(s)
Heating Central, Natural Gas
Cooling Central Air
Flooring No Carpet, Tile
Fireplaces Number 1
Fireplaces Type Living Room
Fireplace Y
Appliance Dishwasher, Disposal, Dryer, Exhaust Fan, Microwave, Free-Standing Range, Free-Standing Gas Range, Refrigerator, Washer
Exterior
Exterior Feature Gutters Partial, Private Yard
Garage Spaces 1.0
Fence Fenced, Gate, Privacy, Wood
Pool None
Community Features Curbs
Utilities Available Electricity Connected, Natural Gas Connected, Water Connected
Waterfront Description None
View None
Roof Type Composition
Accessibility None
Porch Deck, Front Porch, Patio, Porch
Total Parking Spaces 3
Private Pool No
Building
Lot Description Alley, Curbs, Level, Trees-Large (Over 40 Ft)
Faces East
Foundation Slab
Sewer Public Sewer
Water Public
Level or Stories One
Structure Type Brick,Wood Siding
New Construction No
Schools
Elementary Schools River Oaks
Middle Schools Westview
High Schools John B Connally
School District Pflugerville Isd
Others
HOA Fee Include Common Area Maintenance,Landscaping,Maintenance Structure,Parking
Restrictions City Restrictions,Covenant,Deed Restrictions
Ownership Common
Acceptable Financing Cash, Conventional, VA Loan
Tax Rate 2.523
Listing Terms Cash, Conventional, VA Loan
Special Listing Condition Standard
Read Less
Want to know what your home might be worth? Contact us for a FREE valuation!

Our team is ready to help you sell your home for the highest possible price ASAP
Bought with Compass RE Texas, LLC

