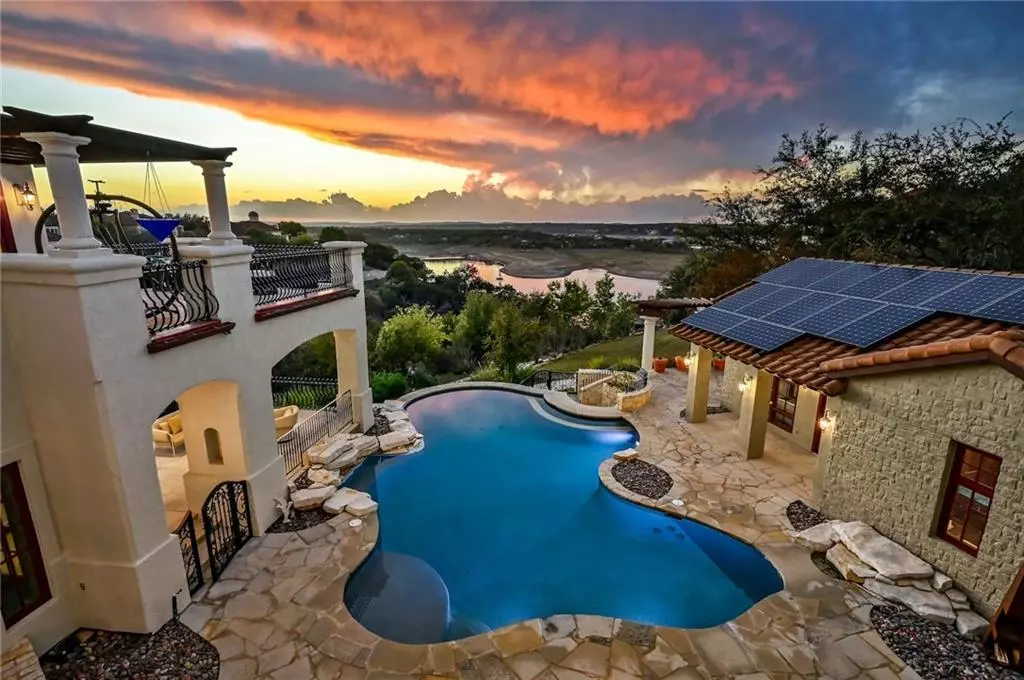$4,750,000
For more information regarding the value of a property, please contact us for a free consultation.
203 Bella Riva DR Austin, TX 78734
5 Beds
7 Baths
6,326 SqFt
Key Details
Property Type Single Family Home
Sub Type Single Family Residence
Listing Status Sold
Purchase Type For Sale
Square Footage 6,326 sqft
Price per Sqft $663
Subdivision Costa Bella
MLS Listing ID 5056661
Sold Date 01/24/23
Bedrooms 5
Full Baths 5
Half Baths 2
HOA Fees $272/ann
Originating Board actris
Year Built 2002
Annual Tax Amount $50,902
Tax Year 2022
Lot Size 2.167 Acres
Property Description
AN IMMACULATE ESTATE ON LAKE TRAVIS. Waterfront on Lake Travis, this gorgeous estate evokes the ambiance of an Italian villa. Set on 2.167 acres, this home boasts 5 bedrooms; 5 full and 2 half bathrooms; a 1-bedroom, 1-bathroom casita; an elevator; a 4-car garage (2 attached, 2 detached); a pool, a private boat dock; and much more. The home was designed to showcase the water views with 3 brand new large picture windows allowing abundant natural light to pour inside and 2,000 square feet of terrace space. Soaring ceilings impress in the grand foyer that is open to a dining room with endless views. The open kitchen is outfitted with beautiful wood beam ceilings, stunning masonry, stainless steel appliances, and ample prep space and storage. IMPECCABLE DESIGN AND RESORT-STYLE AMBIANCE. The primary suite features exquisite views, a fireplace, a wet bar, access to a large terrace with a pergola, a walk-in closet with custom built-ins, and a luxurious primary bathroom. Retreat to the library for privacy with pristine wood walls, custom bookshelves and desks, terrace access, and water views. The second level also features spacious guest bedrooms and a living area. Enjoy the backyard, a magnificent oasis with breathtaking views of Lake Travis from the patio and resort-style pool. The poolside casita provides enhanced privacy for guests with a kitchenette, a large living room, a bedroom, and a full bathroom. A tram to the boat dock with a deck was recently installed for convenience. APTLY UPGRADED. Outside, the home was recently upgraded, including new paint, replastered the pool, replaced most pool equipment, re-anchored the dock and added hydroports for jet skis, and installed solar and 3 Tesla wall units. Recent interior upgrades include resurfaced stone floors, updated hardwood floors, and smart light switches/LED lights installed throughout. 24-Hour Advance Showing Notice. Tax figures are estimations and should be independently verified.
Location
State TX
County Travis
Rooms
Main Level Bedrooms 2
Interior
Interior Features Bookcases, Breakfast Bar, Built-in Features, Elevator, Entrance Foyer, Interior Steps, Multiple Dining Areas, Multiple Living Areas, Pantry, Wet Bar
Heating Central, Fireplace(s)
Cooling Central Air
Flooring Carpet, Slate, Stone
Fireplaces Number 3
Fireplaces Type Bedroom, Gas Log, Kitchen, Primary Bedroom
Fireplace Y
Appliance Dishwasher, Disposal, Gas Cooktop, Double Oven, Free-Standing Range, Refrigerator, Water Heater, Wine Refrigerator
Exterior
Exterior Feature Balcony, Boat Lift, Boat Slip, Boat Dock - Shared, Gutters Full, Boat Dock - Private
Garage Spaces 4.0
Fence Fenced, Wrought Iron
Pool Fenced, Waterfall, See Remarks
Community Features Clubhouse, Cluster Mailbox, Conference/Meeting Room, Controlled Access, Gated, Kitchen Facilities, Pool
Utilities Available Electricity Available, Propane
Waterfront Description Lake Front
View Lake, River
Roof Type Tile
Accessibility None
Porch Arbor, Covered, Front Porch, Patio, Porch
Total Parking Spaces 4
Private Pool Yes
Building
Lot Description Sprinkler - Automatic
Faces Southeast
Foundation Slab
Sewer Septic Tank
Water MUD
Level or Stories Two
Structure Type Stucco
New Construction No
Schools
Elementary Schools Lake Travis
Middle Schools Hudson Bend
High Schools Lake Travis
Others
HOA Fee Include Common Area Maintenance, Insurance
Restrictions Deed Restrictions,Development Type
Ownership Fee-Simple
Acceptable Financing Cash, Conventional
Tax Rate 1.856079
Listing Terms Cash, Conventional
Special Listing Condition Standard
Read Less
Want to know what your home might be worth? Contact us for a FREE valuation!

Our team is ready to help you sell your home for the highest possible price ASAP
Bought with MGM Real Estate Services


