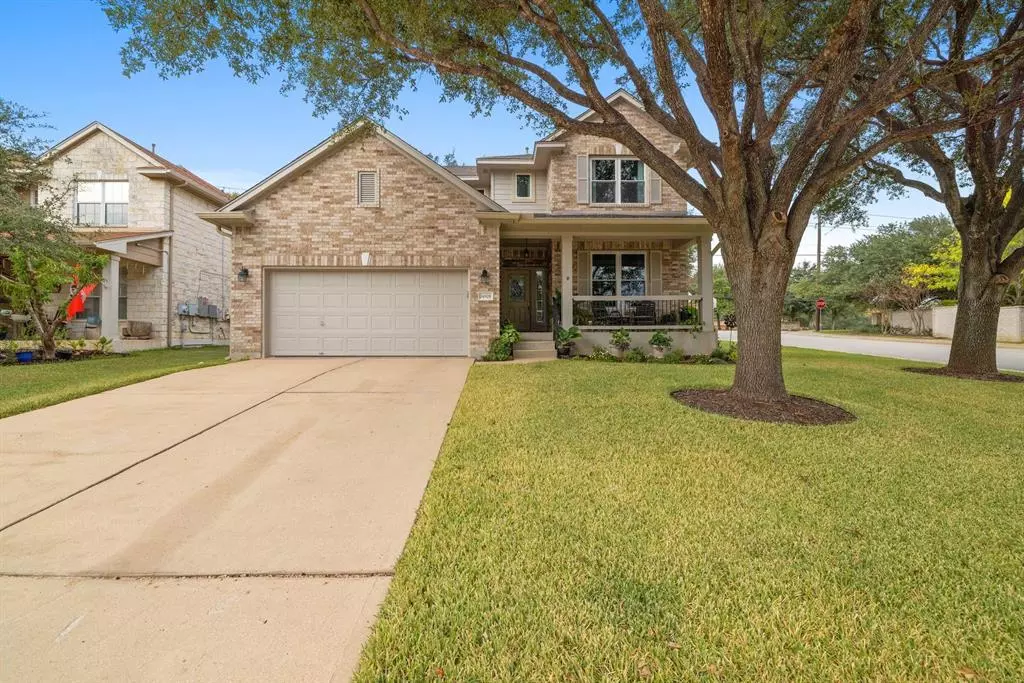$550,000
For more information regarding the value of a property, please contact us for a free consultation.
14908 Haley HOLW Austin, TX 78728
4 Beds
4 Baths
2,687 SqFt
Key Details
Property Type Single Family Home
Sub Type Single Family Residence
Listing Status Sold
Purchase Type For Sale
Square Footage 2,687 sqft
Price per Sqft $204
Subdivision Lake At Wells Branch Sec 02
MLS Listing ID 1580098
Sold Date 12/30/22
Bedrooms 4
Full Baths 3
Half Baths 1
HOA Fees $8/mo
Originating Board actris
Year Built 1999
Annual Tax Amount $8,132
Tax Year 2022
Lot Size 7,744 Sqft
Property Description
Located within walking distance from the Mills Pond Recreation Area, this beautifully updated home is a must-see! Offering
Four bedrooms, two full bathrooms, and a spacious open floor plan provides a relaxing space. The awe-inspiring contemporary kitchen, updated in 2021, offers crisp white cabinetry, a blue tile backsplash, and stainless steel appliances with a gas range. Retreat to the primary bedroom that offers space and privacy with an en-suite bath containing dual vanity sinks and a large walk-in shower. There is a private office on the main floor as well. The backyard features large live oaks and plenty of space for an outdoor entertainment area. Many updates were made in 2021, including the kitchen, exterior paint, and Pella high-energy efficiency windows and front and back doors. This superb location provides easy access to IH35, Mopac, and the 45 and 130 tollways, with plenty of shopping, restaurants, and entertainment at the Domain. Don't miss out on your opportunity to own this wonderful home!
Location
State TX
County Travis
Interior
Interior Features Ceiling Fan(s), Quartz Counters, Double Vanity, Interior Steps, Recessed Lighting, Walk-In Closet(s)
Heating Central, Natural Gas
Cooling Central Air
Flooring Laminate
Fireplaces Number 1
Fireplaces Type Living Room
Fireplace Y
Appliance Dishwasher, Disposal, ENERGY STAR Qualified Appliances, Microwave, Free-Standing Gas Oven
Exterior
Exterior Feature Gutters Full
Garage Spaces 2.0
Fence Masonry, Privacy, Wood
Pool None
Community Features Clubhouse, Fishing, Park, Picnic Area, Walk/Bike/Hike/Jog Trail(s
Utilities Available Electricity Connected, Natural Gas Connected
Waterfront Description None
View None
Roof Type Composition
Accessibility None
Porch Covered, Patio
Total Parking Spaces 4
Private Pool No
Building
Lot Description Level, Trees-Large (Over 40 Ft)
Faces Southeast
Foundation Slab
Sewer MUD
Water MUD
Level or Stories Two
Structure Type Brick, Masonry – Partial, Cement Siding
New Construction No
Schools
Elementary Schools Wells Branch
Middle Schools Deerpark
High Schools Mcneil
Others
HOA Fee Include Common Area Maintenance
Restrictions Deed Restrictions
Ownership Fee-Simple
Acceptable Financing Cash, Conventional, FHA, VA Loan
Tax Rate 2.177
Listing Terms Cash, Conventional, FHA, VA Loan
Special Listing Condition Standard
Read Less
Want to know what your home might be worth? Contact us for a FREE valuation!

Our team is ready to help you sell your home for the highest possible price ASAP
Bought with Compass RE Texas, LLC


