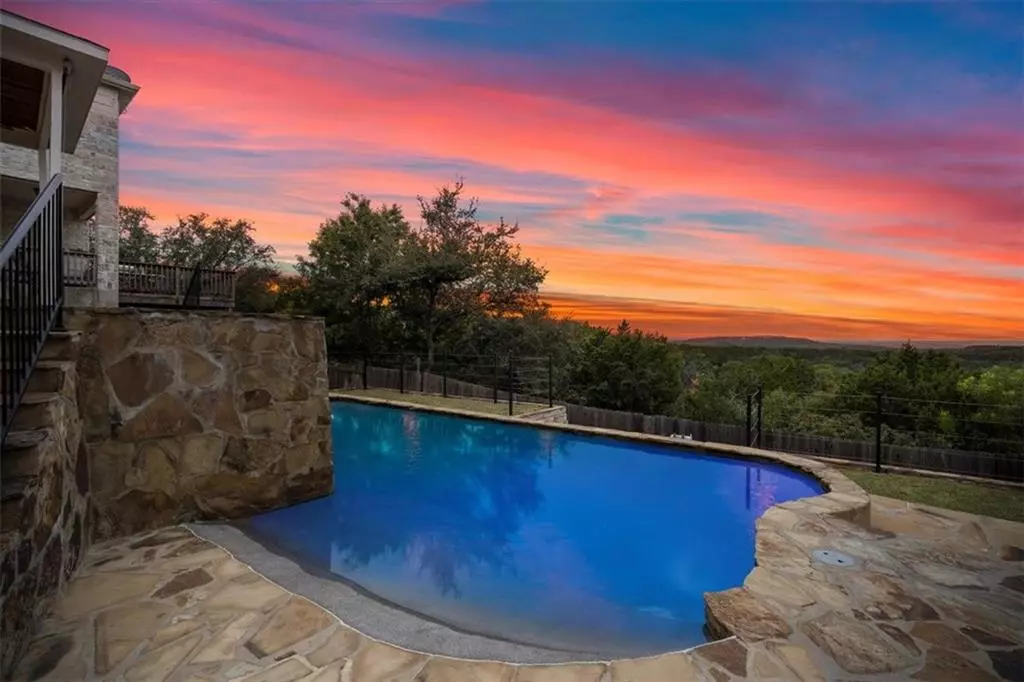$899,900
For more information regarding the value of a property, please contact us for a free consultation.
7917 Castle Peake TRL Austin, TX 78726
5 Beds
3 Baths
3,171 SqFt
Key Details
Property Type Single Family Home
Sub Type Single Family Residence
Listing Status Sold
Purchase Type For Sale
Square Footage 3,171 sqft
Price per Sqft $279
Subdivision Grandview Hills Sec 04
MLS Listing ID 1530426
Sold Date 12/22/22
Style 1st Floor Entry
Bedrooms 5
Full Baths 3
HOA Fees $25/ann
Originating Board actris
Year Built 2001
Annual Tax Amount $12,333
Tax Year 2022
Lot Size 6,490 Sqft
Property Description
Nestled within the hill country and on a quite cul-de-sace, this gorgeous residence blends the beauty of traditional architecture with the surrounding nature. The home is sure to captivate with neutral hues and alluring curb appeal. Step inside and find bright, clean lines and beautiful views of the surrounding greenbelt. Continue into the main, sun filled family room with additional views of the backyard and pool. In this idyllic environment, life is meant to be enjoyed. Outfitted with your favorite resident chef in mind, the spacious kitchen caters to every culinary whim. Soak up the smooth countertops, sleek white cabinetry and stainless steel, gas appliances. The owner’s retreat is a sanctuary. This fabulous space is perfect for relaxation and recharge. Enter the ensuite and savor the exquisite soaking tub and walk-in shower, dual vanities and lots of storage. Meanwhile, the walk-in closet is sure to impress as well. Soak up the evening breeze on your covered patio or in the hot sub enjoying the surroundings. You won’t want to miss a sunset from the backyard pool. Located within minutes of Lake Travis and Volente Beach and a short drive to all that Austin has to offer. Welcome HOME! Information provided by seller & to be independently verified by the purchaser.
Location
State TX
County Travis
Rooms
Main Level Bedrooms 1
Interior
Interior Features Breakfast Bar, Ceiling Fan(s), High Ceilings, Vaulted Ceiling(s), Granite Counters, Crown Molding, Double Vanity, Entrance Foyer, Interior Steps, Multiple Dining Areas, Multiple Living Areas, Natural Woodwork, Open Floorplan, Recessed Lighting, Walk-In Closet(s)
Heating Central
Cooling Central Air
Flooring Carpet, Tile, Wood
Fireplaces Number 1
Fireplaces Type Living Room
Fireplace Y
Appliance Built-In Oven(s), Dishwasher, Disposal, Gas Cooktop, Gas Range, Microwave, Refrigerator, Stainless Steel Appliance(s)
Exterior
Exterior Feature Exterior Steps, Private Dock, Private Yard
Garage Spaces 2.0
Fence Fenced, Privacy, Wood
Pool In Ground, Private, Waterfall
Community Features None
Utilities Available Cable Available, Cable Connected, Electricity Connected, High Speed Internet, High Speed Internet, Other, Natural Gas Connected, Phone Available, Sewer Connected, Water Connected
Waterfront Description None
View Canyon, Hill Country, Panoramic, Park/Greenbelt
Roof Type Composition
Accessibility None
Porch Covered, Patio
Total Parking Spaces 2
Private Pool Yes
Building
Lot Description Back to Park/Greenbelt, Back Yard, Cul-De-Sac, Curbs, Sprinkler - Automatic, Trees-Medium (20 Ft - 40 Ft)
Faces East
Foundation Slab
Sewer Public Sewer
Water Public
Level or Stories Two
Structure Type Brick Veneer, Masonry – All Sides
New Construction No
Schools
Elementary Schools Grandview Hills
Middle Schools Four Points
High Schools Vandegrift
Others
Restrictions None
Ownership Fee-Simple
Acceptable Financing Cash, Conventional, VA Loan
Tax Rate 2.452
Listing Terms Cash, Conventional, VA Loan
Special Listing Condition Standard
Read Less
Want to know what your home might be worth? Contact us for a FREE valuation!

Our team is ready to help you sell your home for the highest possible price ASAP
Bought with Coldwell Banker Realty


