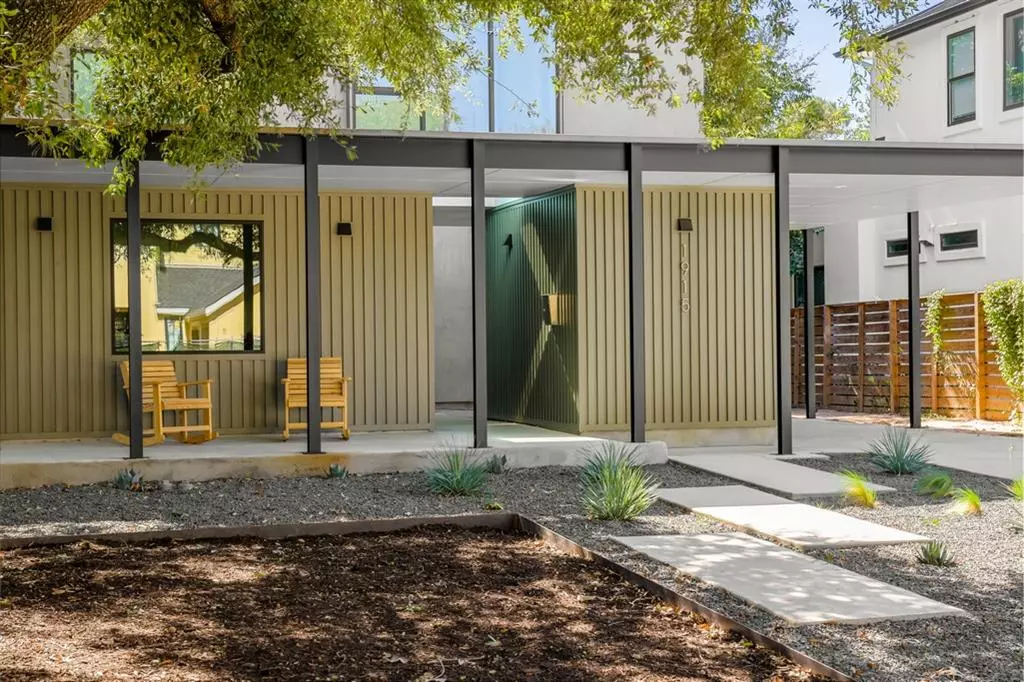$1,750,000
For more information regarding the value of a property, please contact us for a free consultation.
1915 Piedmont Ave Austin, TX 78757
4 Beds
4 Baths
2,688 SqFt
Key Details
Property Type Single Family Home
Sub Type Single Family Residence
Listing Status Sold
Purchase Type For Sale
Square Footage 2,688 sqft
Price per Sqft $595
Subdivision Crestview Add Sec 03
MLS Listing ID 7440789
Sold Date 12/16/22
Bedrooms 4
Full Baths 3
Half Baths 1
Originating Board actris
Year Built 2022
Annual Tax Amount $6,635
Tax Year 2021
Lot Size 6,725 Sqft
Lot Dimensions 50 x 135
Property Sub-Type Single Family Residence
Property Description
Axtman Properties' latest home blends sophisticated design with bright & airy spaces! Designed by award-winning Murray Legge Architecture, this modern home is laid out to showcase the pool with dramatic windows overlooking it from much of the home. As you pull up to the home, the wrap-around porch with steel columns and burnished gray stucco signals this home is special. A beautiful heritage live oak shades most of the front yard. The home's main entry is tucked away from the street, and there's a private office/study smartly separated from the rest of the home at the entry foyer. Entering the main living area, a wall of windows dramatically frames the pool. The living & dining areas are connected to the open kitchen in a single volume with high ceilings. Custom walnut cabinetry accents the dining area. The kitchen invites gathering with bar seating and clear sightlines to the rest of the living area. Kitchen appliances include a Sub-Zero refrigerator with matching cabinet panels. There's a 36” Wolf 6-burner range, Asko dishwasher, Sharp microwave, and possibly best of all: A Scotsman nugget ice maker. There will never be an ice shortage at the pool! Downstairs is a guest suite with full bath, walk-in closet, and separate outside entry. The upstairs owner's suite is separated from the secondary bedrooms by the stairwell. The owner's bathroom includes a floating natural oak vanity with dual lavatories and elegant floor-to-ceiling tile. Both upstairs secondary bedrooms feature dramatic floor-to-ceiling windows. The exterior windows are commercial-grade RAM aluminum, and the front & pool entries are high-performance Western doors with multi-point locks. Outside, the rear deck is shaded by a generous awning for respite from the sun while sitting poolside. The pool includes a waterfall and thoughtful upgrades such as a self-cleaning system and ozone-generator to reduce chlorine use. The rear yard is fully fenced, and the front and rear yards have in-ground irrigation.
Location
State TX
County Travis
Rooms
Main Level Bedrooms 1
Interior
Interior Features Breakfast Bar, Ceiling Fan(s), High Ceilings, Quartz Counters, Electric Dryer Hookup, Gas Dryer Hookup, Entrance Foyer, Interior Steps, Low Flow Plumbing Fixtures, Natural Woodwork, Open Floorplan, Pantry, Recessed Lighting, Smart Thermostat, Walk-In Closet(s), Washer Hookup, Wired for Data, Wired for Sound
Heating Central, Heat Pump, Zoned
Cooling Central Air, Heat Pump, Zoned
Flooring No Carpet, Tile, Wood
Fireplaces Type None
Fireplace Y
Appliance Dishwasher, Disposal, Exhaust Fan, Gas Range, Ice Maker, Microwave, Refrigerator, Tankless Water Heater, Vented Exhaust Fan
Exterior
Exterior Feature Exterior Steps, Gutters Partial, Private Yard
Fence Back Yard, Fenced, Wood
Pool Gunite, In Ground
Community Features See Remarks
Utilities Available Electricity Connected, High Speed Internet, Natural Gas Connected, Phone Available, Sewer Connected, Water Connected
Waterfront Description None
View Neighborhood
Roof Type Membrane,Metal,Mixed
Accessibility Visitable
Porch Deck, Front Porch, Rear Porch, Wrap Around
Total Parking Spaces 2
Private Pool Yes
Building
Lot Description Interior Lot, Level, Public Maintained Road, Sprinkler - Automatic, Sprinkler - In-ground, Trees-Large (Over 40 Ft)
Faces Northeast
Foundation Slab
Sewer Public Sewer
Water Public
Level or Stories Two
Structure Type HardiPlank Type,Spray Foam Insulation,Stucco
New Construction Yes
Schools
Elementary Schools Brentwood
Middle Schools Lamar (Austin Isd)
High Schools Mccallum
School District Austin Isd
Others
Restrictions City Restrictions,Deed Restrictions
Ownership Fee-Simple
Acceptable Financing Cash, Conventional, FHA, Texas Vet, VA Loan
Tax Rate 2.1767
Listing Terms Cash, Conventional, FHA, Texas Vet, VA Loan
Special Listing Condition Standard
Read Less
Want to know what your home might be worth? Contact us for a FREE valuation!

Our team is ready to help you sell your home for the highest possible price ASAP
Bought with Realty Austin

