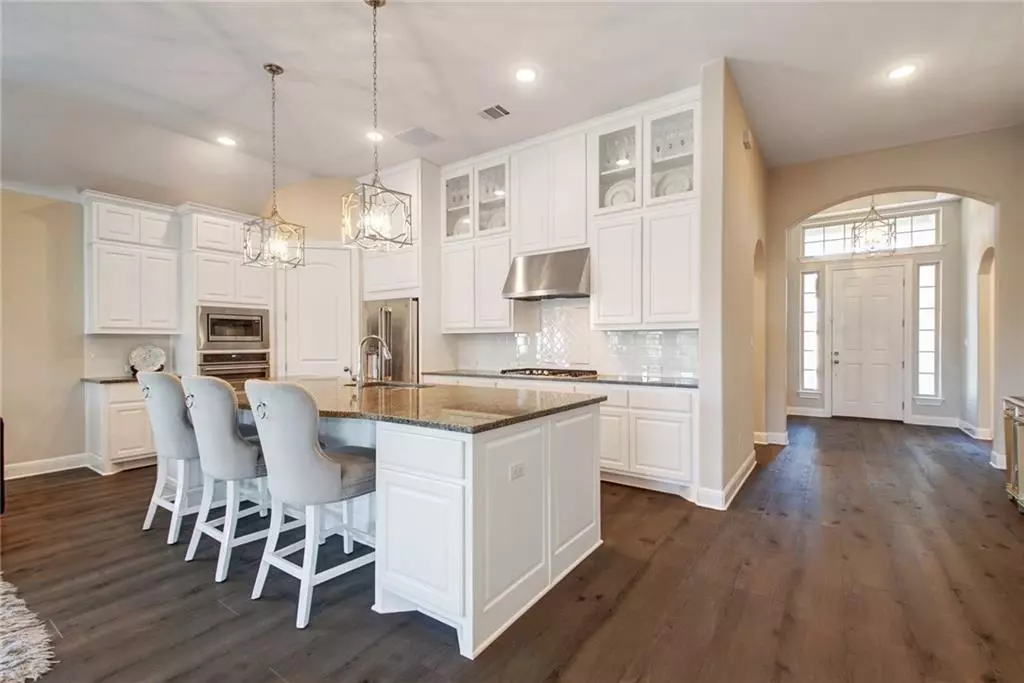$639,000
For more information regarding the value of a property, please contact us for a free consultation.
1820 Ficuzza WAY Leander, TX 78641
3 Beds
2 Baths
2,182 SqFt
Key Details
Property Type Single Family Home
Sub Type Single Family Residence
Listing Status Sold
Purchase Type For Sale
Square Footage 2,182 sqft
Price per Sqft $263
Subdivision Travisso
MLS Listing ID 7633569
Sold Date 12/07/22
Bedrooms 3
Full Baths 2
HOA Fees $35
Originating Board actris
Year Built 2019
Annual Tax Amount $11,917
Tax Year 2021
Lot Size 7,274 Sqft
Property Description
This beautiful open floor plan single story home is located in the highly sought after Travisso community. High ceilings with 8ft doorways add to the expansive feel of the home. The kitchen boasts an 11ft long island, an entertainer’s dream, looking out onto the living room/sunroom/and patio. Recessed can lighting throughout the kitchen/living room/and sunroom with dimmer switches. The refrigerator is included with the home as it matches the builder upgraded GE Cafe appliances which includes built-in: convection oven, convection microwave, range with hood, and dishwasher. The cabinetry is truly impressive: upper cabinets with glass inserts, custom accent panels wrap around the entire island, refrigerator shroud, and footed accents on all cabinets. Waterproof luxury vinyl plank flooring found throughout the main living areas, tiled bathrooms/laundry room, and carpeted bedrooms. Glass tile for the kitchen backsplash and bathroom shower. The master shower boasts gorgeous marble tile with a mosaic marble tiled floor and dual vanities. The master bedroom has a large walk in closet that is ideal for storage. The sunroom is found just off the living room and adds to the expansive living area before passing through french doors to the backyard with a large covered patio, private block wall in the back, and wrought iron fencing along the sides. Enjoy all the amenities Travisso has to offer: fitness center, pool, firepit, tennis and volleyball courts, walking trails, and being a part of Leander ISD.
Location
State TX
County Travis
Rooms
Main Level Bedrooms 3
Interior
Interior Features High Ceilings, Entrance Foyer, Kitchen Island, Open Floorplan, Primary Bedroom on Main
Heating Central
Cooling Central Air
Flooring Carpet, Tile, Vinyl
Fireplace Y
Appliance Built-In Gas Range, Built-In Oven(s), Convection Oven, Dishwasher, Disposal, Microwave, RNGHD, Stainless Steel Appliance(s)
Exterior
Exterior Feature Gutters Partial
Garage Spaces 2.0
Fence Block, Wrought Iron
Pool None
Community Features Clubhouse, Fitness Center, Park, Planned Social Activities, Playground, Pool, Tennis Court(s), Walk/Bike/Hike/Jog Trail(s
Utilities Available Electricity Available, Natural Gas Available, Underground Utilities
Waterfront Description None
View None
Roof Type Composition
Accessibility None
Porch Covered, Patio
Total Parking Spaces 4
Private Pool No
Building
Lot Description Level, Sprinkler - Automatic
Faces Southwest
Foundation Slab
Sewer Public Sewer
Water MUD
Level or Stories One
Structure Type Frame, Stucco
New Construction No
Schools
Elementary Schools Cc Mason
Middle Schools Running Brushy
High Schools Leander High
Others
HOA Fee Include Common Area Maintenance
Restrictions None
Ownership Fee-Simple
Acceptable Financing Cash, Conventional, FHA, VA Loan
Tax Rate 2.7557
Listing Terms Cash, Conventional, FHA, VA Loan
Special Listing Condition Standard
Read Less
Want to know what your home might be worth? Contact us for a FREE valuation!

Our team is ready to help you sell your home for the highest possible price ASAP
Bought with Realty Austin


