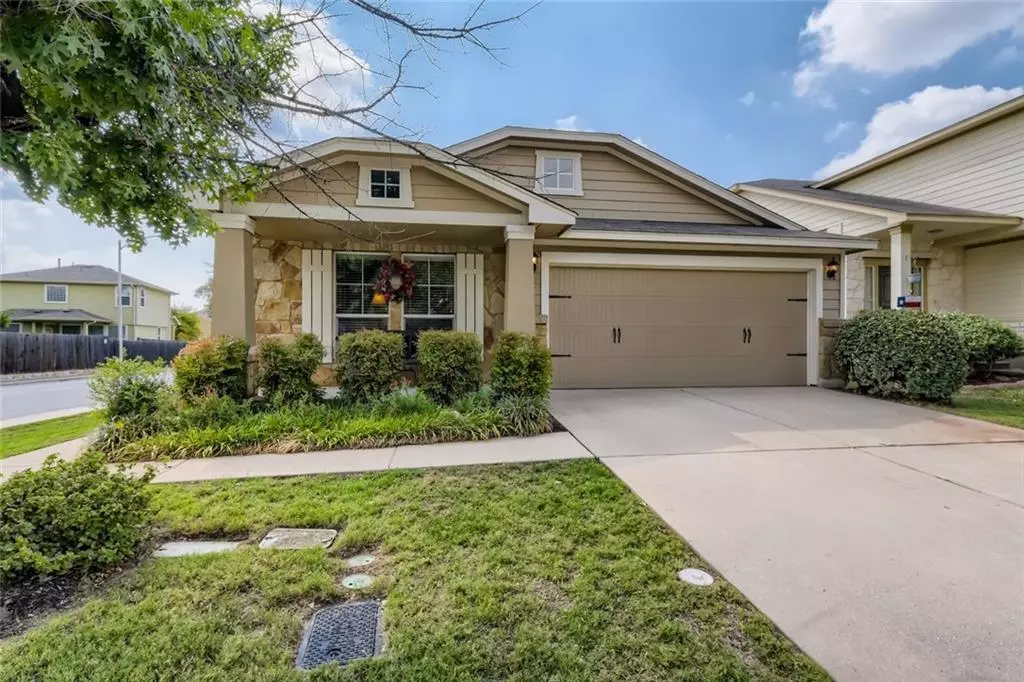$439,900
For more information regarding the value of a property, please contact us for a free consultation.
13437 NW Sage Grouse DR Austin, TX 78729
3 Beds
2 Baths
1,382 SqFt
Key Details
Property Type Condo
Sub Type Condominium
Listing Status Sold
Purchase Type For Sale
Square Footage 1,382 sqft
Price per Sqft $316
Subdivision Parmer Village Condo
MLS Listing ID 5507673
Sold Date 11/23/22
Style 1st Floor Entry
Bedrooms 3
Full Baths 2
HOA Fees $93/mo
Originating Board actris
Year Built 2009
Tax Year 2022
Property Description
Charming 1 story home in Parmer Village Condo. Although located in a condo community, it's more comparable to a single family home with no shared walls, an attached 2 car garage and a private backyard. This property is currently owned by a home builder who has taken pristine care likely more thoughtfully than your average home owner. All builder appliances have been upgraded. Enhanced lighting to replace the custom builder lights in the kitchen and both bathrooms. Dryer connection has both gas and electric connection options. Open kitchen plan with plenty of counter space for food prep or for entertaining. Level 3 grade granite counter tops replace customer builders originals. Installed side and rear speakers for 7.1 surround sound. The kitchen connects with the dining area and the backyard, allowing you to easily serve meals for both indoor and outdoor dining. Master bedroom tucked away for privacy that offers plenty of space including an open master bath with a separated standing shower. These generous bedrooms offer plenty of space for sleep, study, and play. Improved and intentional upgraded landscaping in the front and back yard. The backyard offers a covered patio to enjoy a nice cup of coffee or glass of wine. Rich with amenities, this condo offers buyers a relaxed lifestyle located adjacent to the community pool. Community ammenties also include a park, playground, picnic area, and trails + mins from shopping, dining and entertainment at 183 and Anderson Mill Rd and Apple campuses. Zoned for acclaimed RRISD!
Location
State TX
County Williamson
Rooms
Main Level Bedrooms 3
Interior
Interior Features Breakfast Bar, High Ceilings, In-Law Floorplan, Primary Bedroom on Main, Walk-In Closet(s)
Heating Central
Cooling Central Air
Flooring Laminate
Fireplaces Number 1
Fireplaces Type None
Fireplace Y
Appliance Dishwasher, Disposal, Microwave, Free-Standing Range
Exterior
Exterior Feature None
Garage Spaces 2.0
Fence Wood
Pool None
Community Features Cluster Mailbox, Common Grounds, Curbs, Playground, Pool
Utilities Available Electricity Available, Natural Gas Available
Waterfront Description None
View None
Roof Type Composition
Accessibility None
Porch Covered, Patio
Total Parking Spaces 2
Private Pool No
Building
Lot Description Corner Lot, Trees-Small (Under 20 Ft)
Faces Northwest
Foundation Slab
Sewer Public Sewer
Water Public
Level or Stories One
Structure Type Masonry – Partial
New Construction No
Schools
Elementary Schools Live Oak
Middle Schools Deerpark
High Schools Mcneil
Others
HOA Fee Include See Remarks
Restrictions None
Ownership Common
Acceptable Financing Cash, Conventional, FHA, VA Loan
Tax Rate 2.0593
Listing Terms Cash, Conventional, FHA, VA Loan
Special Listing Condition Standard
Read Less
Want to know what your home might be worth? Contact us for a FREE valuation!

Our team is ready to help you sell your home for the highest possible price ASAP
Bought with Spyglass Realty


