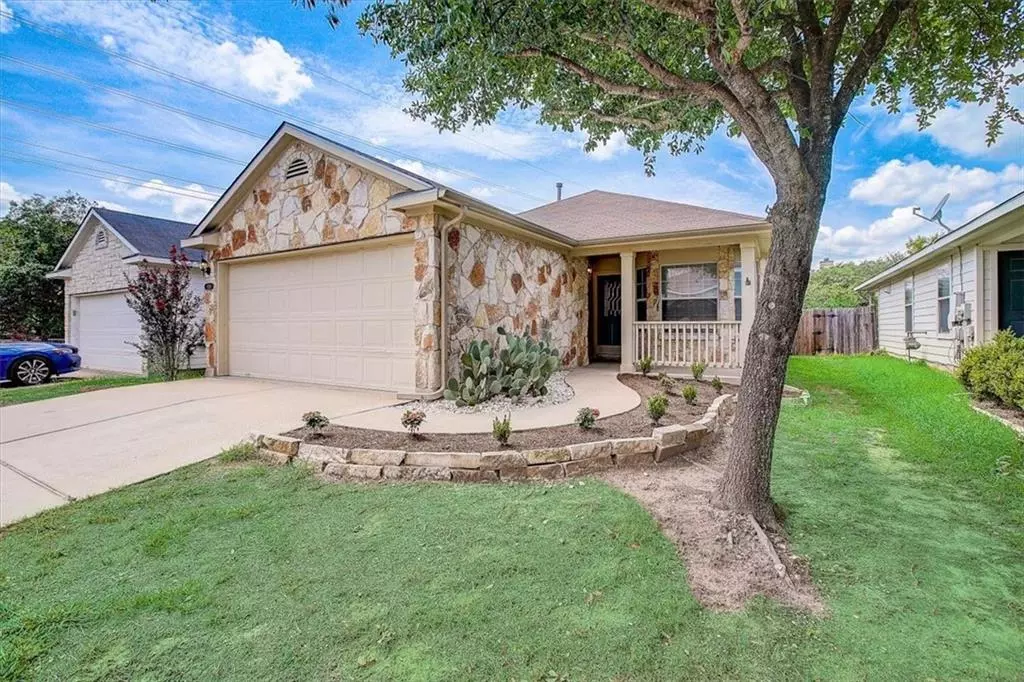$439,900
For more information regarding the value of a property, please contact us for a free consultation.
8524 Chick Pea LN Austin, TX 78748
3 Beds
2 Baths
1,213 SqFt
Key Details
Property Type Single Family Home
Sub Type Single Family Residence
Listing Status Sold
Purchase Type For Sale
Square Footage 1,213 sqft
Price per Sqft $345
Subdivision Parkridge Gardens
MLS Listing ID 1865736
Sold Date 11/03/22
Bedrooms 3
Full Baths 2
HOA Fees $16/qua
Originating Board actris
Year Built 2009
Annual Tax Amount $8,089
Tax Year 2022
Lot Size 4,399 Sqft
Property Description
Looking for a cozy and remodeled home nestled close to the city? Look no further than the cutest Chick Pea in the community! This 3 Bedroom, 2 Bath home boasts new luxury engineered hardwood floors throughout most of the home and tile in the fully remodeled kitchen and bathrooms. The kitchen features all new modern wood cabinets, glossy granite countertops, stainless steel farmhouse sink, stainless steel appliances, and beautiful tile backsplash. You can eat your breakfast at the bar height counter - perfect for a couple of stools - or in the formal dining room with a large bay window. This formal dining room would also be perfect as a study or flex space. This open layout with a wood burning fireplace showcases all new fresh paint and updated lighting throughout. Need more entertaining space? Don't worry because there is a large backyard complete with a wood pergola covered patio to meet all your entertaining needs! Just minutes away you'll find tons of shopping and dining options including the South Park Meadows, HEB PLUS, and a brand Torchy's tacos (walking distance ;). About a mile from I-35, it'll only take you 15 minutes to get downtown or to the Austin airport. This home has it all, but it's location just makes it perfect. If you can't tour in-person today, check out our our 3D walk through tour and all our the open house opportunities coming up this weekend. Hope to see you soon!
Location
State TX
County Travis
Rooms
Main Level Bedrooms 3
Interior
Interior Features Ceiling Fan(s), Granite Counters, Electric Dryer Hookup, Open Floorplan, Pantry, Primary Bedroom on Main, Walk-In Closet(s), Washer Hookup
Heating Central
Cooling Central Air
Flooring Laminate, Tile
Fireplaces Number 1
Fireplaces Type Family Room
Fireplace Y
Appliance Dishwasher, Disposal, Microwave, Free-Standing Gas Range
Exterior
Exterior Feature None
Garage Spaces 2.0
Fence Privacy, Wood
Pool None
Community Features Curbs, Sidewalks
Utilities Available Cable Available, Electricity Available, Natural Gas Available, Phone Available, Sewer Available, Underground Utilities, Water Available
Waterfront Description None
View Neighborhood
Roof Type Composition, Shingle
Accessibility None
Porch Covered, Front Porch, Patio
Total Parking Spaces 2
Private Pool No
Building
Lot Description Curbs, Front Yard, Trees-Medium (20 Ft - 40 Ft)
Faces East
Foundation Slab
Sewer Public Sewer
Water Public
Level or Stories One
Structure Type Masonry – Partial
New Construction No
Schools
Elementary Schools Williams
Middle Schools Bedichek
High Schools Crockett
Others
HOA Fee Include Common Area Maintenance
Restrictions Covenant
Ownership Fee-Simple
Acceptable Financing Cash, Conventional, FHA, VA Loan
Tax Rate 2.1767
Listing Terms Cash, Conventional, FHA, VA Loan
Special Listing Condition Standard
Read Less
Want to know what your home might be worth? Contact us for a FREE valuation!

Our team is ready to help you sell your home for the highest possible price ASAP
Bought with Team Price Real Estate

