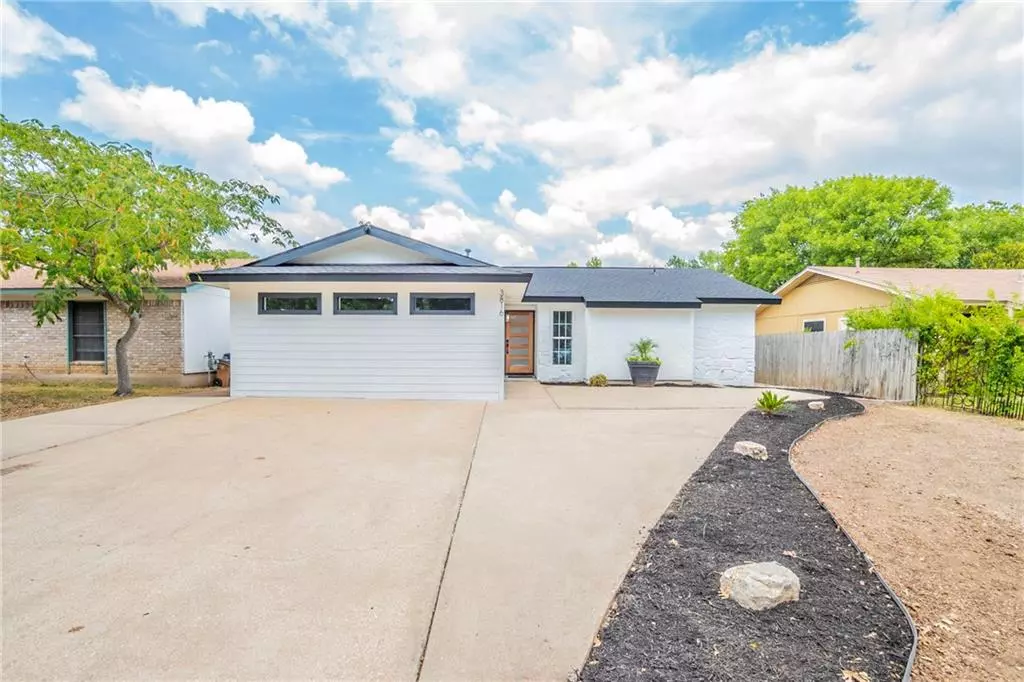$569,000
For more information regarding the value of a property, please contact us for a free consultation.
3816 Tamil ST Austin, TX 78749
3 Beds
2 Baths
1,531 SqFt
Key Details
Property Type Single Family Home
Sub Type Single Family Residence
Listing Status Sold
Purchase Type For Sale
Square Footage 1,531 sqft
Price per Sqft $349
Subdivision West Branch
MLS Listing ID 5213469
Sold Date 11/10/22
Bedrooms 3
Full Baths 2
Originating Board actris
Year Built 1982
Tax Year 2022
Lot Size 6,473 Sqft
Lot Dimensions 56x114
Property Description
1% SELLER CREDIT TO BUYER TO BUY DOWN THE INTEREST RATE. A beautifully updated property in the highly desirable West Branch area. A 3/2 with A++ location. Open floor plan, New HVAC/ductwork/Roof/Tankless Gas water heater in 2022, High quality energy efficient double hung windows 2019, New 8ft & 7ft cedar fencing, New kitchen w/walk in pantry, built in microwave, quartz countertops, marble backsplash, all new doors, & upgraded floors. A huge Flex room could be used for a family room, office, work out room. Plenty of room to entertain on the oversized covered back patio. Backyard also includes a very nice Tuff Shed Storage bldg. Easy access to LifeTime Fitness, Costco, Whole Foods, & fun restaurants. Easy access to biking/walking trails, Dick Nichols Park, & 10 min to downtown. This is the one you've been waiting for, but it won't last long!
Location
State TX
County Travis
Rooms
Main Level Bedrooms 3
Interior
Interior Features Beamed Ceilings, Vaulted Ceiling(s), Gas Dryer Hookup, Recessed Lighting, Walk-In Closet(s), Washer Hookup
Heating Central, Natural Gas
Cooling Central Air
Flooring No Carpet, Tile, Vinyl
Fireplaces Number 1
Fireplaces Type Living Room, Wood Burning
Fireplace Y
Appliance Dishwasher, Disposal, ENERGY STAR Qualified Appliances, Exhaust Fan, Microwave, Oven, Free-Standing Range, Self Cleaning Oven, Tankless Water Heater
Exterior
Exterior Feature Exterior Steps
Fence Privacy
Pool None
Community Features None
Utilities Available Electricity Connected, Natural Gas Connected
Waterfront Description None
View None
Roof Type Composition, Shingle
Accessibility None
Porch Covered
Total Parking Spaces 2
Private Pool No
Building
Lot Description Back Yard, Curbs, Level, Trees-Medium (20 Ft - 40 Ft), Trees-Small (Under 20 Ft), See Remarks
Faces Southwest
Foundation Slab
Sewer Public Sewer
Water Public
Level or Stories One
Structure Type HardiPlank Type, Stone Veneer, Stucco
New Construction No
Schools
Elementary Schools Boone
Middle Schools Covington
High Schools Crockett
Others
Restrictions None
Ownership Fee-Simple
Acceptable Financing Cash, Conventional, FHA, VA Loan
Tax Rate 2.1767
Listing Terms Cash, Conventional, FHA, VA Loan
Special Listing Condition Standard
Read Less
Want to know what your home might be worth? Contact us for a FREE valuation!

Our team is ready to help you sell your home for the highest possible price ASAP
Bought with Compass RE Texas, LLC

