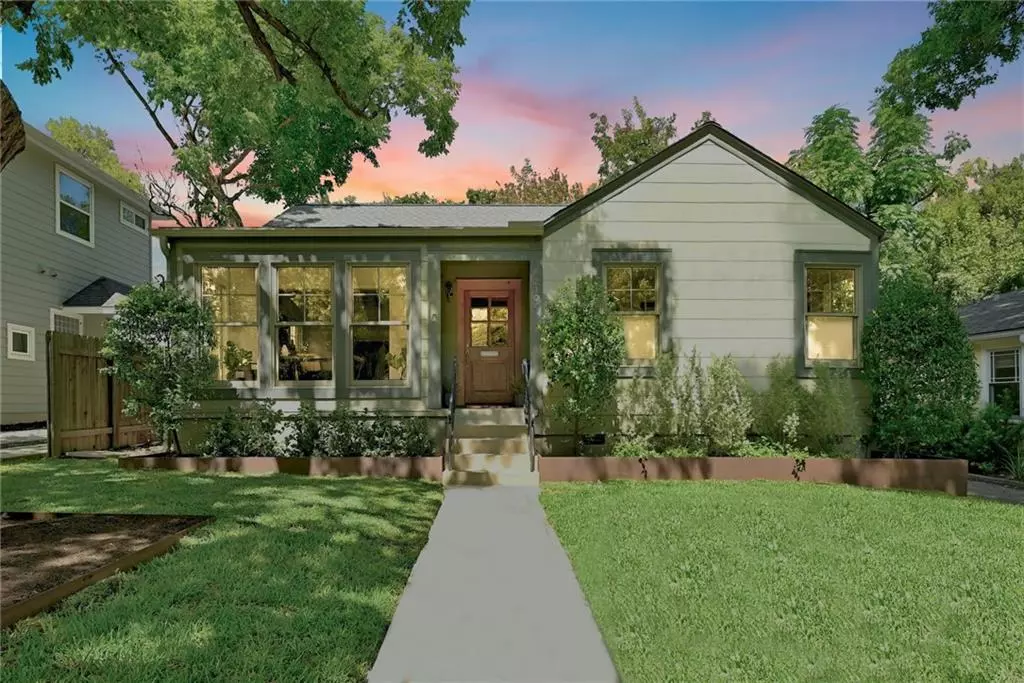$1,525,000
For more information regarding the value of a property, please contact us for a free consultation.
2104 Indian TRL Austin, TX 78703
2 Beds
1 Bath
1,697 SqFt
Key Details
Property Type Single Family Home
Sub Type Single Family Residence
Listing Status Sold
Purchase Type For Sale
Square Footage 1,697 sqft
Price per Sqft $810
Subdivision Tarry Town No 5
MLS Listing ID 7420658
Sold Date 11/09/22
Bedrooms 2
Full Baths 1
Originating Board actris
Year Built 1941
Tax Year 2022
Lot Size 7,405 Sqft
Lot Dimensions 52.00 X 140.00
Property Description
This charming & cozy 1940's bungalow (2 bed/1 bath with a separate but attached 1 bed/1 bath cottage) will feel like "home" as soon as you walk through the doorway. The bungalow (1243 sqft) is the front house and cottage (454 sqft) is the back house. Perfect property for buyer(s) that may want to rent the cottage, use cottage as an office/studio, or convert cottage to primary bedroom suite. Meticulously maintained while preserving the original character. A few of the key updates throughout the years:
2008: New Garage (576 sqft) with mini-split and laundry, ideal for a garage conversion;
2010: New aluminum clad wood insulated windows;
2010: Updated kitchen and bathrooms (Bungalow);
2014: Full kitchen and bathroom remodel (Cottage).
Ideally and conveniently located in the heart of Tarrytown, allowing for leisurely neighborhood walks (make sure you check out Littlefield's Tacos & Coffee) and easy access to downtown/Lady Bird Lake and so much more. Buyer(s) required to do own feasibility study on conversion potential. This Tarrytown gem is move-in ready!
Location
State TX
County Travis
Rooms
Main Level Bedrooms 2
Interior
Interior Features Two Primary Baths, Two Primary Suties, Multiple Living Areas, Primary Bedroom on Main
Heating Central, Natural Gas
Cooling Central Air
Flooring Concrete, Tile, Wood
Fireplaces Number 1
Fireplaces Type See Remarks
Fireplace Y
Appliance Dishwasher, Disposal, Free-Standing Gas Range
Exterior
Exterior Feature None
Garage Spaces 2.0
Fence Privacy, Wood
Pool None
Community Features Curbs, Sidewalks
Utilities Available Electricity Available, Natural Gas Available
Waterfront Description None
View None
Roof Type Composition
Accessibility None
Porch Porch
Total Parking Spaces 4
Private Pool No
Building
Lot Description Level, Public Maintained Road, Trees-Large (Over 40 Ft), Trees-Medium (20 Ft - 40 Ft)
Faces Southwest
Foundation Pillar/Post/Pier, Slab
Sewer Public Sewer
Water Public
Level or Stories One
Structure Type Frame
New Construction No
Schools
Elementary Schools Casis
Middle Schools O Henry
High Schools Austin
Others
Restrictions City Restrictions,Deed Restrictions
Ownership Fee-Simple
Acceptable Financing Cash, Conventional, VA Loan
Tax Rate 2.1767
Listing Terms Cash, Conventional, VA Loan
Special Listing Condition Standard
Read Less
Want to know what your home might be worth? Contact us for a FREE valuation!

Our team is ready to help you sell your home for the highest possible price ASAP
Bought with Realty Austin


