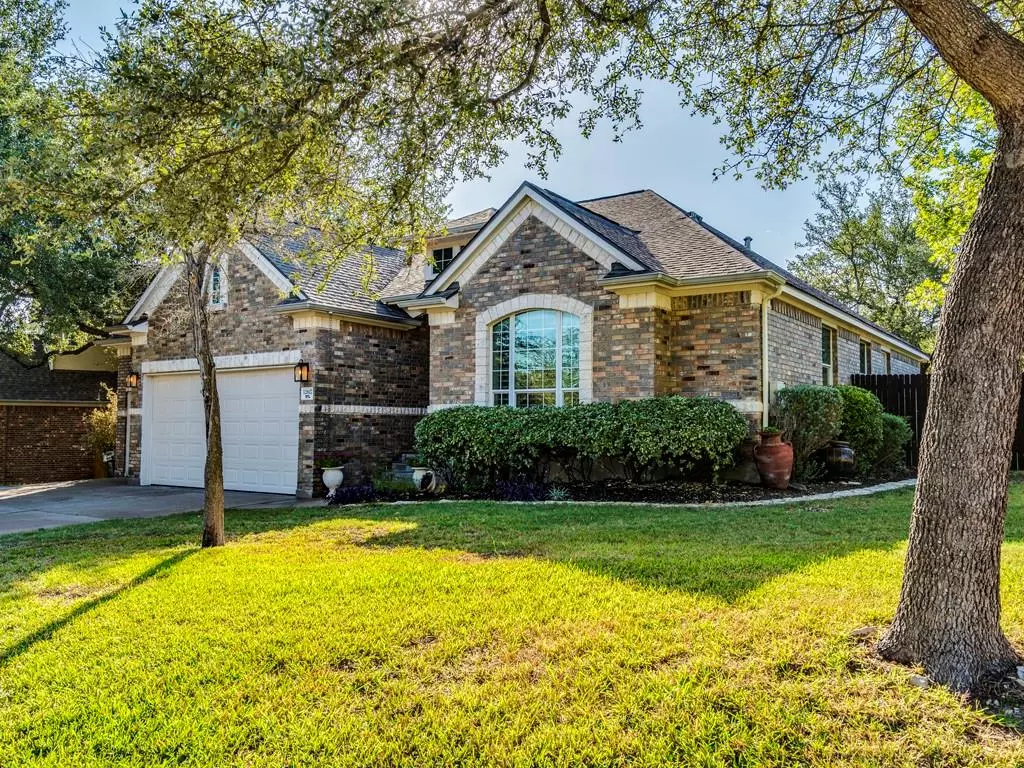$618,000
For more information regarding the value of a property, please contact us for a free consultation.
12617 Capitol Saddlery TRL Austin, TX 78732
4 Beds
2 Baths
1,977 SqFt
Key Details
Property Type Single Family Home
Sub Type Single Family Residence
Listing Status Sold
Purchase Type For Sale
Square Footage 1,977 sqft
Price per Sqft $296
Subdivision Steiner Ranch
MLS Listing ID 6908799
Sold Date 11/09/22
Style Single level Floor Plan,Entry Steps,No Adjoining Neighbor
Bedrooms 4
Full Baths 2
HOA Fees $37
Originating Board actris
Year Built 2004
Tax Year 2022
Lot Size 0.253 Acres
Lot Dimensions 117 X 105
Property Description
Charming single story home open floor plan on a .25 acre corner lot w/oversized 3 car garage perfect for your boat. 3 beds + Office (or 4th bed). Hand-scraped hardwood floors throughout. Tile in wet areas: kitchen, baths, and laundry room. Modern fireplace with floor to ceiling large tile. Kitchen hosts 42" cabinets w/chrome pulls and stainless steel appliances, including refrigerator, microwave, and under mount sink. Tile floors, granite counter tops and tile backsplash. Living room with recessed speakers. Tankless water heater, never run out of hot water. Large back yard, with plenty of space to add a pool. River Rock xeriscaping from sidewalk to curb. Oversized 3 car garage. BOAT NOT FOR SALE. Upgraded silent wall crawling garage door with 12" additional height. Laundry room with 42" upper cabinets and bonus water stub out for sink or pet bath. Large flex room with french doors, can be an office, media room, or game room. 3 beds 2 baths + 4th bed or flex room, dining room, breakfast nook, and kitchen counter seating feels larger than 1,977 sq ft. Agent/Owner Priced 73k under 2022 Travis Co. Appraised Value.
Pool renderings on YouTube by Cody Pools.
Children attend the highly regarded Laura Welch Bush Elementary, Canyon Ridge Middle, and Vandegrift High Schools. Steiner Ranch is known as the "Land Between the Lakes" nestled between Lake Austin and Lake Travis. Steiner Ranch amenities include: a Private Resident-Only Lake Club with boat ramp and day docks on Lake Austin, multiple basketball and tennis courts, 4 swimming pools including a year-round heated lap pool, 3 community centers with on-site activity options, dog park, sand volleyball court and miles of scenic hike and bike trails. The Roy Bechtol designed 18-hole golf course is the official home of The University of Texas Golf Teams.
Location
State TX
County Travis
Rooms
Main Level Bedrooms 4
Interior
Interior Features Breakfast Bar, Ceiling Fan(s), High Ceilings, Corian Counters, Granite Counters, Crown Molding, Double Vanity, Electric Dryer Hookup, Gas Dryer Hookup, French Doors, High Speed Internet, Multiple Dining Areas, No Interior Steps, Open Floorplan, Pantry, Primary Bedroom on Main, Recessed Lighting, Soaking Tub, Walk-In Closet(s), Washer Hookup, Wired for Data, Wired for Sound
Heating Central, Fireplace(s), Hot Water, Natural Gas, Wood, See Remarks
Cooling Ceiling Fan(s), Central Air, Electric
Flooring No Carpet, Tile, Wood
Fireplaces Number 1
Fireplaces Type Gas Starter, Living Room, Wood Burning
Fireplace Y
Appliance Built-In Electric Oven, Cooktop, Dishwasher, Disposal, Gas Cooktop, Ice Maker, Microwave, Oven, Electric Oven, RNGHD, Refrigerator, Free-Standing Refrigerator, Self Cleaning Oven, Stainless Steel Appliance(s), Tankless Water Heater, Water Heater
Exterior
Exterior Feature Exterior Steps, Gutters Partial, Private Yard
Garage Spaces 3.0
Fence Back Yard, Fenced, Full, Gate, Perimeter, Wood
Pool None
Community Features BBQ Pit/Grill, Clubhouse, Cluster Mailbox, Common Grounds, Curbs, Dog Park, Electronic Payments, Fishing, High Speed Internet, Kitchen Facilities, Lake, On-Site Retail, Park, Pet Amenities, Planned Social Activities, Playground, Pool, Property Manager On-Site, Recycling Area/Center, Restaurant, Sidewalks, Sport Court(s)/Facility, Street Lights, Tennis Court(s), Underground Utilities, Walk/Bike/Hike/Jog Trail(s
Utilities Available Cable Available, Electricity Connected, High Speed Internet, Natural Gas Connected, Phone Available, Sewer Connected, Underground Utilities, Water Connected
Waterfront Description None
View Neighborhood
Roof Type Asphalt,Shingle
Accessibility None
Porch Front Porch, Rear Porch
Total Parking Spaces 5
Private Pool No
Building
Lot Description Back Yard, Corner Lot, Curbs, Gentle Sloping, Landscaped, Public Maintained Road, Trees-Large (Over 40 Ft), Trees-Medium (20 Ft - 40 Ft), Trees-Small (Under 20 Ft), Xeriscape
Faces North
Foundation Slab
Sewer Public Sewer, See Remarks
Water MUD, Private
Level or Stories One
Structure Type Brick,Frame,Masonry – All Sides
New Construction No
Schools
Elementary Schools Laura Welch Bush
Middle Schools Canyon Ridge
High Schools Vandegrift
School District Leander Isd
Others
HOA Fee Include Common Area Maintenance,Trash
Restrictions City Restrictions,Deed Restrictions,Zoning
Ownership Fee-Simple
Acceptable Financing Cash, Conventional, FHA, Lender Approval, VA Loan
Tax Rate 2.32
Listing Terms Cash, Conventional, FHA, Lender Approval, VA Loan
Special Listing Condition Standard
Read Less
Want to know what your home might be worth? Contact us for a FREE valuation!

Our team is ready to help you sell your home for the highest possible price ASAP
Bought with Kiani Realty, LLC

