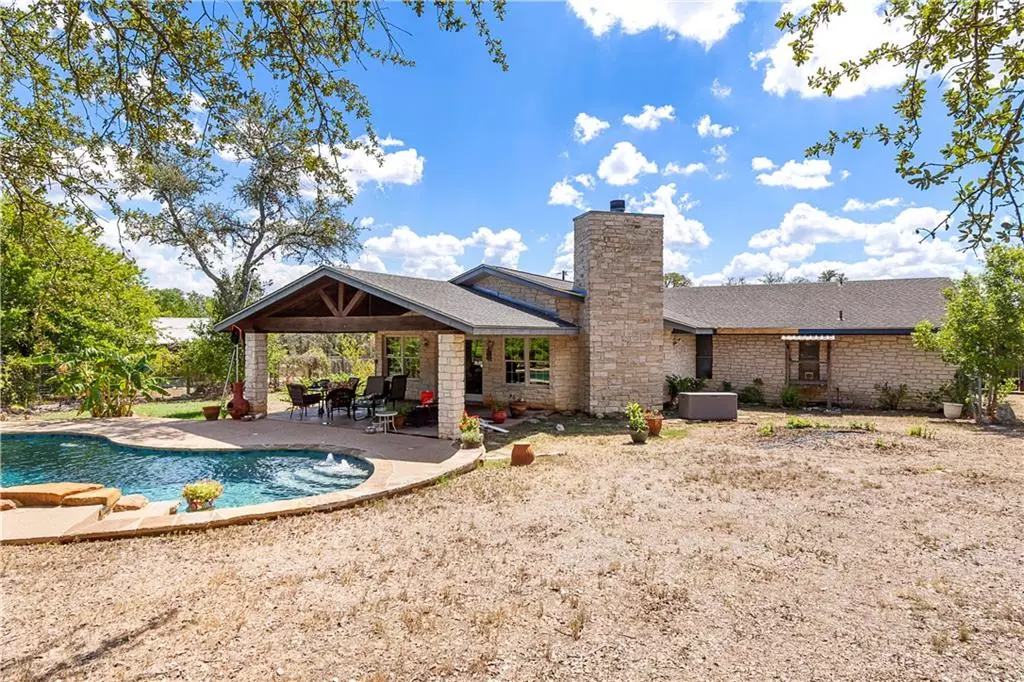$768,800
For more information regarding the value of a property, please contact us for a free consultation.
9800 Murmuring Creek DR Austin, TX 78736
3 Beds
2 Baths
2,787 SqFt
Key Details
Property Type Single Family Home
Sub Type Single Family Residence
Listing Status Sold
Purchase Type For Sale
Square Footage 2,787 sqft
Price per Sqft $269
Subdivision Glen At Thomas Spgs
MLS Listing ID 6410820
Sold Date 11/01/22
Bedrooms 3
Full Baths 2
Originating Board actris
Year Built 1983
Annual Tax Amount $9,152
Tax Year 2022
Lot Size 0.687 Acres
Property Description
Enjoy Peaceful country living less than 30 minutes from Downtown Austin and less than 10 minutes from the Galleria in Bee Cave. This 2,786 sq ft open floor plan offers a large, open living space and a grand wood-burning fireplace. The garage has been converted and enclosed for additonal living space. Two seperate walk-in closets in primary bathroom. Situated on well over half an acre with a beautiful inground POOL. Extra-large coverd patio for entertaining. RV/ Boat Storage and Work Shop. Seperately fenced in chicken house/coop. Wonderful tree coverage and completely fenced in backyard.
Location
State TX
County Travis
Rooms
Main Level Bedrooms 3
Interior
Interior Features Primary Bedroom on Main
Heating Central, Fireplace(s)
Cooling Central Air
Flooring See Remarks
Fireplaces Number 1
Fireplaces Type Living Room, Wood Burning
Fireplace Y
Appliance Dishwasher, Exhaust Fan, Microwave, Free-Standing Electric Range, Electric Water Heater
Exterior
Exterior Feature None
Fence Back Yard
Pool Diving Board, Outdoor Pool, Waterfall
Community Features None
Utilities Available Electricity Connected, Water Connected
Waterfront Description None
View None
Roof Type Shingle
Accessibility None
Porch Covered
Total Parking Spaces 2
Private Pool Yes
Building
Lot Description None
Faces West
Foundation Slab
Sewer See Remarks
Water Public
Level or Stories One
Structure Type See Remarks
New Construction No
Schools
Elementary Schools Baldwin
Middle Schools Small
High Schools Bowie
Others
Restrictions None
Ownership See Remarks
Acceptable Financing Cash, Conventional, FHA, VA Loan
Tax Rate 2.1
Listing Terms Cash, Conventional, FHA, VA Loan
Special Listing Condition Standard
Read Less
Want to know what your home might be worth? Contact us for a FREE valuation!

Our team is ready to help you sell your home for the highest possible price ASAP
Bought with Kuper Sotheby's Int. Realty

