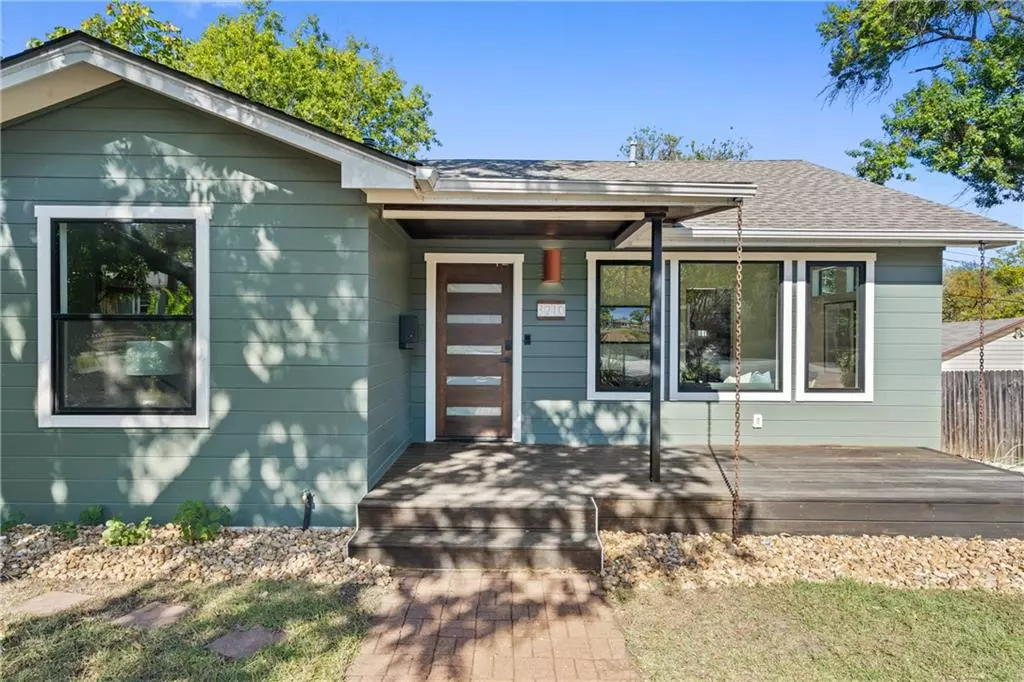$800,000
For more information regarding the value of a property, please contact us for a free consultation.
3210 Cherrywood RD Austin, TX 78722
3 Beds
3 Baths
1,546 SqFt
Key Details
Property Type Single Family Home
Sub Type Single Family Residence
Listing Status Sold
Purchase Type For Sale
Square Footage 1,546 sqft
Price per Sqft $501
Subdivision Forest Hills A Add
MLS Listing ID 1744093
Sold Date 11/07/22
Bedrooms 3
Full Baths 3
Originating Board actris
Year Built 1950
Annual Tax Amount $13,165
Tax Year 2022
Lot Size 5,858 Sqft
Property Description
Located in the heart of the Cherrywood neighborhood, 3210 Cherrywood Rd is a classic 1950s bungalow that mixes original charm with modern updates.
A down to the studs remodel, completed in 2018, brought the home up to modern day standards (see list below.) Two bedrooms and two full bathrooms are located within the main house. An oversized primary bedroom has an en-suite bath complete with dual vessel sinks, a large walk-in shower, and soaking tub. There is also a walk-in closet with ample storage. A second bedroom is the perfect size room for a number of uses. Original details include the hardwood floors, trim & case work, tiles & bath fixtures, and interior doors & hardware. A detached guest suite with 1 bedroom and 1 bathroom offers separate guest hosting for friends & family or the ability to create cash flow as a short-term rental.
Two covered porches are located on the front and back of the house, offering a shady spot to relax any time of day. The back deck, overlooking the fully fenced yard, has a built-in deep soaking hot tub to wind down after a long day.
Located within minutes to UT, near the Manor Rd restaurants, and just around the corner to the Mueller farmers market and a movie at the Alamo, Cherrywood offers a hard to beat location that's close to downtown but with a great neighborhood feel. ***** 2018 REMODEL LIST: • Added square footage to home (Larger primary bedroom, Added primary bathroom, Walk-in closet with vanity area) • New Hardie Artisan siding • New foam insulation in walls and attic • New windows • New roof • New tankless hot water heater • Replaced galvanized water lines with pex • New HVAC and furnace • New covered porch and deck • New cedar hot tub • New front door and rear french doors • New lighting • Mini-split in guest suite ***** REPAIRS SINCE REMODEL: • Replaced cast iron plumbing under home • Replaced coil, motor, and capacitor of AC in 2022 • New dishwasher in 2021
Location
State TX
County Travis
Rooms
Main Level Bedrooms 3
Interior
Interior Features Built-in Features, Ceiling Fan(s), Tile Counters, Double Vanity, French Doors, Natural Woodwork, No Interior Steps, Primary Bedroom on Main, Recessed Lighting, Soaking Tub, See Remarks
Heating Central, Varies by Unit, See Remarks
Cooling Central Air, Varies by Unit, See Remarks
Flooring Laminate, Tile, Wood
Fireplaces Type None
Fireplace Y
Appliance Dishwasher, Free-Standing Gas Range, Vented Exhaust Fan
Exterior
Exterior Feature Exterior Steps, Gutters Partial, Private Yard
Fence Back Yard, Fenced, Wood
Pool None
Community Features None
Utilities Available Electricity Connected, Natural Gas Connected, Water Connected
Waterfront Description None
View None
Roof Type Composition
Accessibility None
Porch Covered, Deck
Total Parking Spaces 1
Private Pool No
Building
Lot Description Back Yard, Few Trees, Landscaped, Public Maintained Road, Trees-Medium (20 Ft - 40 Ft)
Faces East
Foundation Pillar/Post/Pier
Sewer Public Sewer
Water Public
Level or Stories One
Structure Type HardiPlank Type, Cement Siding
New Construction No
Schools
Elementary Schools Maplewood
Middle Schools Kealing
High Schools Mccallum
Others
Restrictions See Remarks
Ownership Fee-Simple
Acceptable Financing Cash, Conventional
Tax Rate 2.167
Listing Terms Cash, Conventional
Special Listing Condition Standard
Read Less
Want to know what your home might be worth? Contact us for a FREE valuation!

Our team is ready to help you sell your home for the highest possible price ASAP
Bought with Compass RE Texas, LLC

