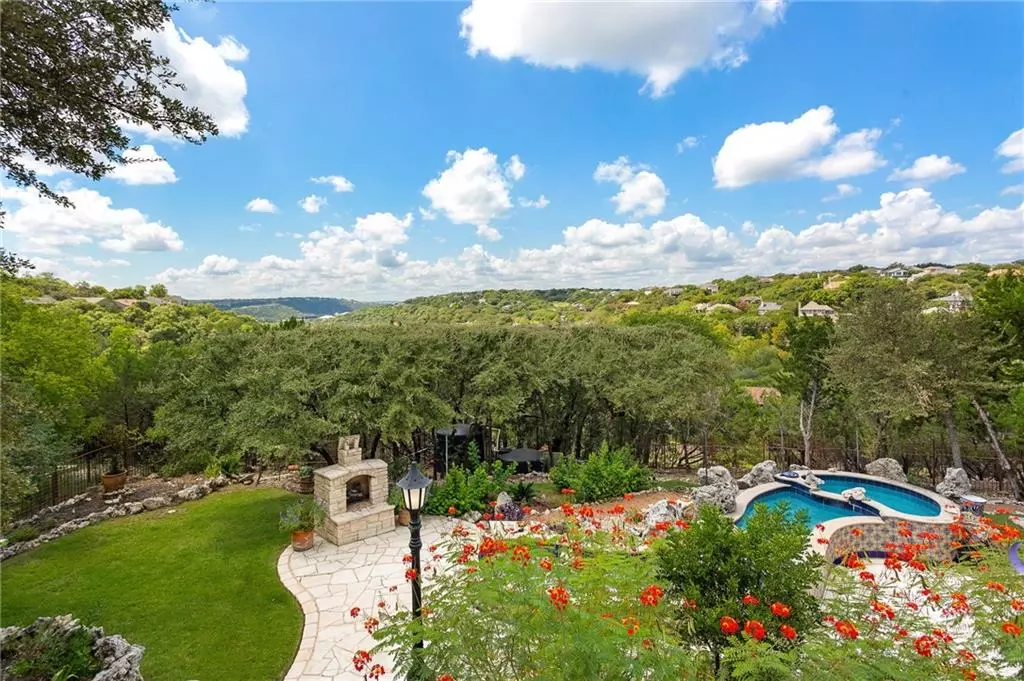$1,599,000
For more information regarding the value of a property, please contact us for a free consultation.
5403 Musket RDG Austin, TX 78759
3 Beds
4 Baths
2,838 SqFt
Key Details
Property Type Single Family Home
Sub Type Single Family Residence
Listing Status Sold
Purchase Type For Sale
Square Footage 2,838 sqft
Price per Sqft $525
Subdivision Great Hills 8-A
MLS Listing ID 1656738
Sold Date 11/03/22
Bedrooms 3
Full Baths 3
Half Baths 1
HOA Fees $2/ann
Originating Board actris
Year Built 1999
Annual Tax Amount $16,400
Tax Year 2022
Lot Size 0.790 Acres
Lot Dimensions 82 x 221/201 x 194
Property Description
Come rest in a Hill Country Garden Getaway! You’ll love the spacious and luxurious floor plan with hill country views that will take your breath away. When entering through the massive custom iron front door, the split-level entry and dining room gives a warm and impressive feel to all who enter. This home offers an inviting and comfortable entertainment area with beautiful hardwood flooring, exquisite, decorated kitchen with wine bar, breakfast nook and great room all with picture windows highlighting the gorgeous rolling Texas hills. The master bedroom, 2nd bedroom and office also have picture windows that allow full view of the beauty of the garden and hills. From the great room, step out onto the wide and spacious back patio, a great area to entertain and enjoy the amazing views and catch the refreshing Texas breezes! This is a one floor house plan with 3 bedrooms, 3.5 baths, and 2 car garages with an additional flex room beneath the house off the garden walk near the back stone stairs. It includes a full bath and its own private entrance that would be perfect for a home business workspace or whatever you want it to be. The backyard boasts of a relaxing garden lined with comfortable walking paths, filled with the sounds of nature, and one can envision cozying up to the beautiful stone fireplace to the back of the garden. This location is very hard to beat with just minutes away from places like The Arboretum and Trader Joe's and many top restaurants such as The Cheesecake Factory, P.F. Chang's, Estancia Brazilian Steakhouse and more. Close access to Loop 1 to more shopping at The Domain plus St. David's North Austin Medical Center and Downtown Austin. Just hard to believe having all these hill country views and being in a quiet neighborhood yet close to great restaurants, shopping, hospital and downtown. This is truly a unique home and location.
Location
State TX
County Travis
Rooms
Main Level Bedrooms 3
Interior
Interior Features Bar, Bookcases, Breakfast Bar, Built-in Features, Cedar Closet(s), Ceiling Fan(s), Coffered Ceiling(s), High Ceilings, Tray Ceiling(s), Chandelier, Granite Counters, Double Vanity, Electric Dryer Hookup, High Speed Internet, Interior Steps, Multiple Dining Areas, Open Floorplan, Pantry, Primary Bedroom on Main, Soaking Tub, Storage, Walk-In Closet(s), Washer Hookup
Heating Ceiling, Central, Natural Gas
Cooling Ceiling Fan(s), Central Air, Electric
Flooring Carpet, Tile, Wood
Fireplaces Number 1
Fireplaces Type Fire Pit, Free Standing, Outside, Raised Hearth, Stone, Wood Burning
Fireplace Y
Appliance Built-In Electric Oven, Dishwasher, Disposal, Electric Cooktop, Exhaust Fan, Microwave, Plumbed For Ice Maker
Exterior
Exterior Feature Uncovered Courtyard, Exterior Steps, Garden, Gutters Full
Garage Spaces 2.0
Fence Back Yard, Full, Wrought Iron
Pool None
Community Features None
Utilities Available Cable Connected, Electricity Connected, High Speed Internet, Natural Gas Available, Sewer Connected, Underground Utilities, Water Connected
Waterfront Description None
View Garden, Hill Country, Panoramic
Roof Type Concrete, Tile
Accessibility None
Porch Covered, Rear Porch
Total Parking Spaces 2
Private Pool No
Building
Lot Description Bluff, Curbs, Front Yard, Interior Lot, Irregular Lot, Landscaped, Near Public Transit, Private, Public Maintained Road, Rock Outcropping, Sloped Down, Sprinkler - Automatic, Steep Slope, Many Trees, Views
Faces East
Foundation Slab
Sewer Public Sewer
Water Public
Level or Stories One
Structure Type Frame, Masonry – All Sides, Stone, Stucco
New Construction No
Schools
Elementary Schools Hill
Middle Schools Murchison
High Schools Anderson
Others
HOA Fee Include Insurance
Restrictions Deed Restrictions
Ownership Fee-Simple
Acceptable Financing Cash, Conventional
Tax Rate 2.1767
Listing Terms Cash, Conventional
Special Listing Condition Standard
Read Less
Want to know what your home might be worth? Contact us for a FREE valuation!

Our team is ready to help you sell your home for the highest possible price ASAP
Bought with eXp Realty, LLC


