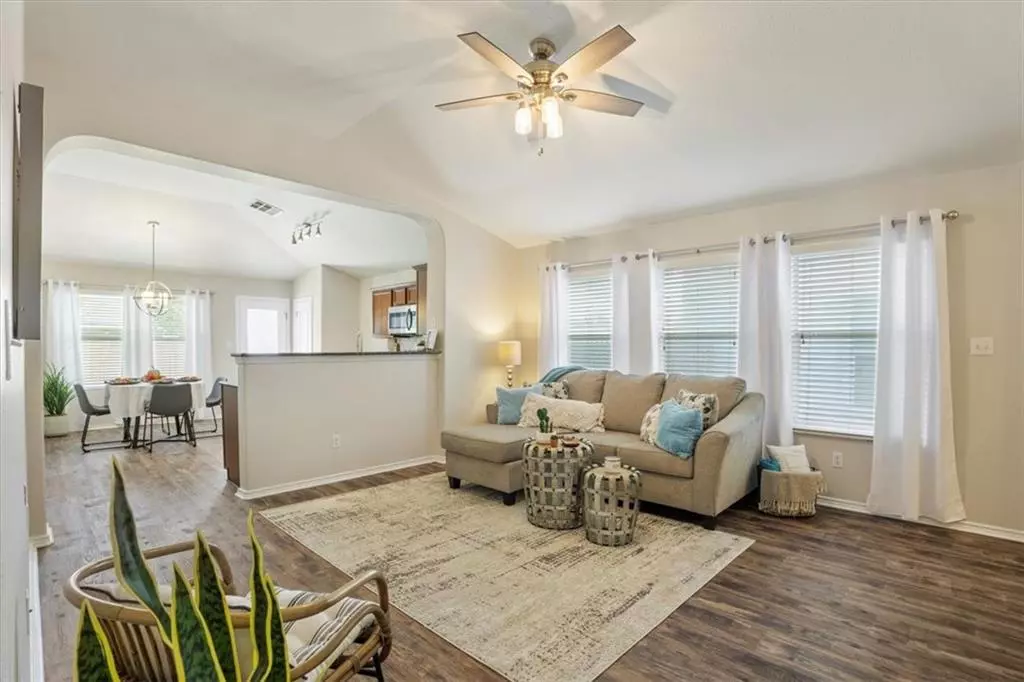$369,990
For more information regarding the value of a property, please contact us for a free consultation.
3215 Barksdale DR Austin, TX 78725
4 Beds
2 Baths
1,522 SqFt
Key Details
Property Type Single Family Home
Sub Type Single Family Residence
Listing Status Sold
Purchase Type For Sale
Square Footage 1,522 sqft
Price per Sqft $243
Subdivision Austins Colony Ph 05 Sec 01
MLS Listing ID 7306077
Sold Date 11/03/22
Style 1st Floor Entry
Bedrooms 4
Full Baths 2
HOA Fees $25/mo
Originating Board actris
Year Built 2009
Annual Tax Amount $6,806
Tax Year 2022
Lot Size 4,639 Sqft
Lot Dimensions 40x116
Property Description
Tesla, Tesla, Tesla! $5000 toward rate buy down or closing costs with buyer's lender*. Gorgeous recently renovated immaculate 4 bedroom 2 bath single story home with open floorplan! This home lives large with its excellent layout, vaulted ceilings, and natural light! Home offers a remote primary bedroom with a split bedroom arrangement, and secondary bedrooms are generous in size with great closet space. Home is completely move-in ready with latest upgrades including: Zoysia Palisades sod installed front and back yard (lush upscale drought tolerant, weed resistant grass) newly installed landscaping front and back, Interior completely Professionally painted, doors and garage door exterior painted, new lighting/hardware throughout the home, as well as custom mirrors in baths, it also features luxury vinyl plank flooring throughout the entire home with No carpet. The kitchen offers Stainless steel appliances with a 5 burner Gas range, breakfast bar, Granite countertops, and a separate pantry! New drapes/rods/hardware and washer, dryer convey as well as 1 yr AHS plus home warranty. Low property tax rate of 1.85 and ideally located just minutes from TESLA, COTA, Austin Airport, Hwy 130 & 45, Upcoming Velocity mixed-used project that will be home to a new HEB as well as retail shops and restaurants. All information is deemed reliable but not guaranteed.
Location
State TX
County Travis
Rooms
Main Level Bedrooms 4
Interior
Interior Features Breakfast Bar, Ceiling Fan(s), High Ceilings, Vaulted Ceiling(s), Chandelier, Granite Counters, Electric Dryer Hookup, Eat-in Kitchen, Entrance Foyer, No Interior Steps, Open Floorplan, Pantry, Primary Bedroom on Main, Smart Thermostat, Track Lighting, Walk-In Closet(s), Washer Hookup
Heating Central, Natural Gas
Cooling Ceiling Fan(s), Central Air, Electric
Flooring No Carpet, Vinyl
Fireplaces Type None
Fireplace Y
Appliance Dishwasher, Disposal, Dryer, Microwave, Free-Standing Gas Range, Washer, Water Heater
Exterior
Exterior Feature Gutters Partial, No Exterior Steps
Garage Spaces 2.0
Fence Wood
Pool None
Community Features Cluster Mailbox, Common Grounds, Park, Playground, Pool, Sidewalks, Street Lights, Underground Utilities
Utilities Available Electricity Connected, Natural Gas Connected, Sewer Connected, Underground Utilities, Water Connected
Waterfront Description None
View Neighborhood
Roof Type Composition, Shingle
Accessibility None
Porch Patio, Porch
Total Parking Spaces 4
Private Pool No
Building
Lot Description Back Yard, Curbs, Front Yard, Interior Lot, Private, Trees-Small (Under 20 Ft), Trees-Sparse
Faces Northwest
Foundation Slab
Sewer Public Sewer
Water Public
Level or Stories One
Structure Type Brick, Concrete, HardiPlank Type
New Construction No
Schools
Elementary Schools Hornsby-Dunlap
Middle Schools Dailey
High Schools Del Valle
Others
HOA Fee Include Common Area Maintenance
Restrictions Covenant,Deed Restrictions
Ownership Fee-Simple
Acceptable Financing Cash, Conventional, FHA, VA Loan
Tax Rate 1.856
Listing Terms Cash, Conventional, FHA, VA Loan
Special Listing Condition Standard
Read Less
Want to know what your home might be worth? Contact us for a FREE valuation!

Our team is ready to help you sell your home for the highest possible price ASAP
Bought with JBGoodwin REALTORS NW


