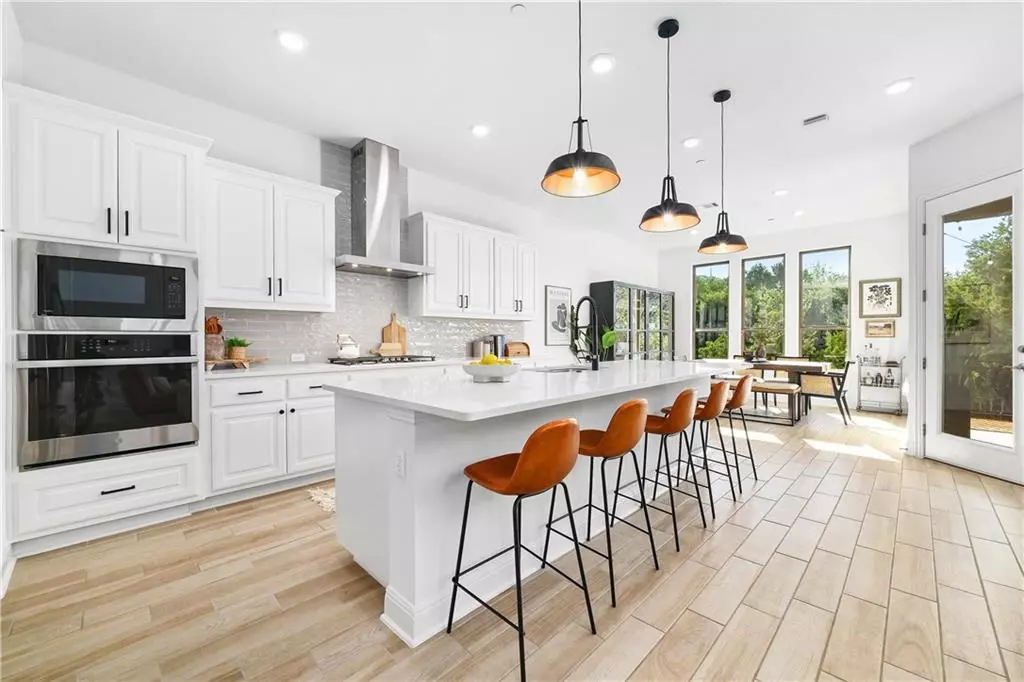$860,000
For more information regarding the value of a property, please contact us for a free consultation.
12305 Simmental DR Austin, TX 78732
4 Beds
3 Baths
2,586 SqFt
Key Details
Property Type Single Family Home
Sub Type Single Family Residence
Listing Status Sold
Purchase Type For Sale
Square Footage 2,586 sqft
Price per Sqft $328
Subdivision Steiner Ranch
MLS Listing ID 4339293
Sold Date 10/28/22
Style 1st Floor Entry,Multi-level Floor Plan
Bedrooms 4
Full Baths 3
HOA Fees $175/mo
Originating Board actris
Year Built 2020
Tax Year 2022
Lot Dimensions 62x95
Property Description
Enjoy the Steiner Ranch lifestyle in this immaculate 2-story home, completed 2020, sits on a prime corner cul-de-sac lot that backs to greenbelt! This Village model home was the 1st Avondale plan built in the Steiner Retreat and features over $50K in lot upgrades. Situated on a dead-end street, you enjoy minimal through traffic and plenty of private parking in front of the home. Upon entry, you are greeted by a two-story foyer and a large open floor plan made grander with soaring vaulted ceilings and abundant natural light, and immediately drawn to the wall of windows overlooking the backyard. Meticulously-maintained with tasteful upgrades throughout, finely finished interior, and beautiful living spaces, this amazing 4-bedroom home has everything you need to entertain in style and enjoy a luxury hill country lifestyle. You'll never miss the party in the Chef's gourmet kitchen with a massive 11-ft center island, breakfast area, quartz counters and Energy Star stainless steel appliances - all overlooking the two-story family room. Retreat to the luxurious master suite complete with an oversized euro rain shower, dual vanities and walk-in closet. Boasting 4 well-appointed bedrooms including a spacious guest bedroom with full bath on main, upstairs tech center, laundry room with sink, glazed porcelain wood-like floors, double-pane windows, extra wide openings throughout, tons of storage, and custom finishes at every turn, this lovely home has plenty to offer. Step out onto your own private backyard oasis with stellar views and an elevated covered patio overlooking the greenbelt. Built with fire suppression system and Ring Doorbell Security included. Zoned to award-winning Leander ISD schools, and close to prime shopping, restaurants and entertainment. Enjoy Steiner's world-class amenities including three community centers with pools, lake access, multiple parks, dog park, playgrounds, tennis courts, 20-mile hiking trails and a waterfront Lake Club on Lake Austin.
Location
State TX
County Travis
Rooms
Main Level Bedrooms 1
Interior
Interior Features Bookcases, Breakfast Bar, Built-in Features, Cathedral Ceiling(s), High Ceilings, Vaulted Ceiling(s), Quartz Counters, Double Vanity, Electric Dryer Hookup, Entrance Foyer, Kitchen Island, Open Floorplan, Pantry, Recessed Lighting, Walk-In Closet(s), Washer Hookup
Heating Central, Natural Gas
Cooling Ceiling Fan(s), Central Air
Flooring Carpet, Tile
Fireplaces Type None
Fireplace Y
Appliance Built-In Oven(s), Cooktop, Dishwasher, Disposal, Exhaust Fan, Gas Cooktop, Microwave, Oven, Self Cleaning Oven, Stainless Steel Appliance(s), Tankless Water Heater
Exterior
Exterior Feature Exterior Steps, Gutters Full, Pest Tubes in Walls, Private Yard
Garage Spaces 2.0
Fence Fenced, Privacy, Wood, Wrought Iron
Pool None
Community Features BBQ Pit/Grill, Clubhouse, Cluster Mailbox, Common Grounds, Dog Park, Golf, Lake, Park, Pet Amenities, Picnic Area, Planned Social Activities, Playground, Pool, Sidewalks, Sport Court(s)/Facility, Tennis Court(s), Underground Utilities, Walk/Bike/Hike/Jog Trail(s, See Remarks
Utilities Available Electricity Connected, Other, Natural Gas Available, Sewer Connected, Water Connected
Waterfront Description None
View Hill Country, Park/Greenbelt, Trees/Woods
Roof Type Composition
Accessibility None
Porch Covered, Patio
Total Parking Spaces 6
Private Pool No
Building
Lot Description Back to Park/Greenbelt, Corner Lot, Cul-De-Sac, Front Yard, Sprinkler - Automatic, Many Trees, Trees-Small (Under 20 Ft)
Faces Northwest
Foundation Slab, See Remarks
Sewer Public Sewer
Water MUD
Level or Stories Two
Structure Type Masonry – All Sides, Stucco
New Construction No
Schools
Elementary Schools Steiner Ranch
Middle Schools Canyon Ridge
High Schools Vandegrift
Others
HOA Fee Include Common Area Maintenance, Trash, See Remarks
Restrictions Deed Restrictions
Ownership Common
Acceptable Financing Cash, Conventional
Tax Rate 2.3243
Listing Terms Cash, Conventional
Special Listing Condition Standard
Read Less
Want to know what your home might be worth? Contact us for a FREE valuation!

Our team is ready to help you sell your home for the highest possible price ASAP
Bought with Keller Williams - Lake Travis

