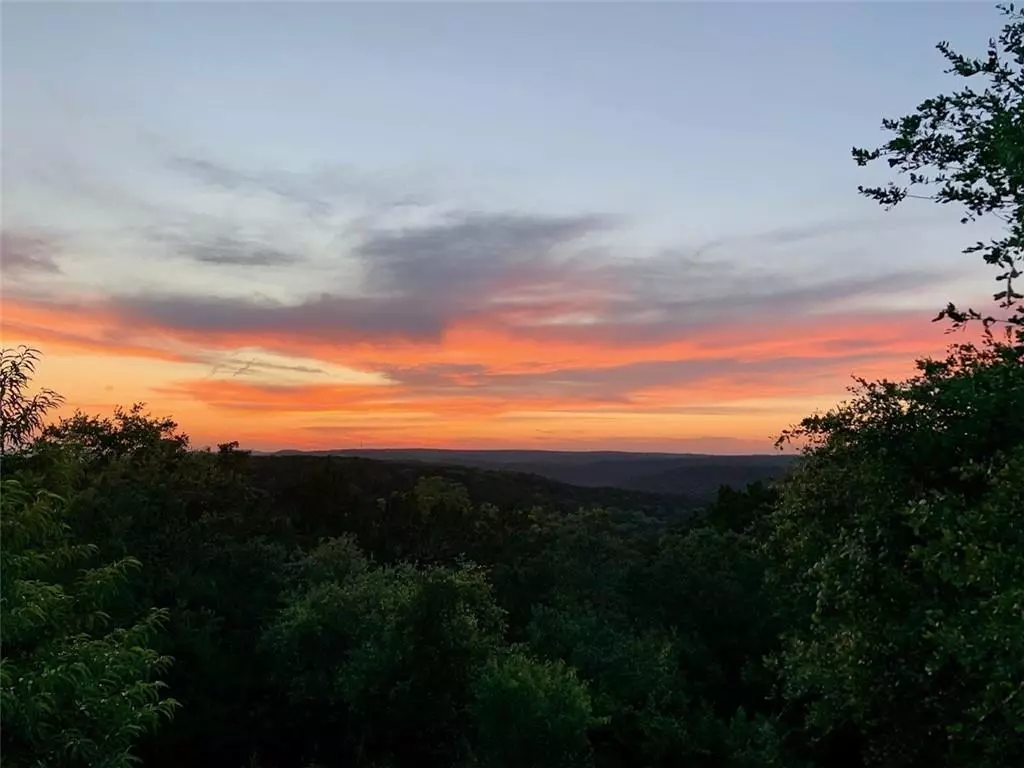$1,077,700
For more information regarding the value of a property, please contact us for a free consultation.
8224 Phantom Canyon DR Austin, TX 78726
5 Beds
4 Baths
4,274 SqFt
Key Details
Property Type Single Family Home
Sub Type Single Family Residence
Listing Status Sold
Purchase Type For Sale
Square Footage 4,274 sqft
Price per Sqft $232
Subdivision Parke Sec 06
MLS Listing ID 7950284
Sold Date 10/28/22
Bedrooms 5
Full Baths 4
HOA Fees $30/ann
Originating Board actris
Year Built 2001
Annual Tax Amount $13,504
Tax Year 2021
Lot Size 8,624 Sqft
Property Description
NEW PRICE!! Only home on the market with these views! Immediately enjoy and bask in the canyon views and the abundant natural light offered from the 2 story windows that line the back of the home. Located on a homesite backing up to the Balcones Canyon Land Preserve, this freshly painted home offers privacy, views and plenty of space for entertaining. With a very rare lay out the home offers the owner's suite and a secondary bedroom on the first floor with a full bath. Souring ceilings with a wall of windows anchors the open family room for a perfect gathering space. Included on the 1st floor is a formal dining room w/ wood floors and on the other side of the large foyer is large study/office also with wood floors that could be converted to a 6th bdrm, if needed! The foyer flows into a very spacious kitchen with tons of cabinetry and countertop space for your prepping needs. With two staircases the secondary back stairs are tucked away off the breakfast nook and land at a flex space; that can be used for an additional office, a "man cave" space or would make a great home gym or reading/homework nook! Upstairs you'll find 3 additional bedrooms, 2 full baths and an oversized bonus room that was used as a kids paradise game room. The peaceful and serene backyard has a large two level deck that comes w/ a working hot tub!; perfect for relaxing and star gazing! Lots of room to play, plant a garden or build a pool as property backs to over 500 acres of protected privacy. Grandview Hills is a quiet community that is a short mile away from retail, shopping/services, including Moviehouse & Eatery. Award-winning, blue-ribbon LISD schools & an easy commute pattern w/ the new 4 points drive! This is a rare opportunity to take advantage of this hard to find floor plan in highly desirable community that doesn't come available too often! It's mere minutes to beautiful Lake Travis, Oasis and Steiner Steakhouse
Location
State TX
County Travis
Rooms
Main Level Bedrooms 2
Interior
Interior Features Breakfast Bar, Ceiling Fan(s), High Ceilings, Corian Counters, Crown Molding, Gas Dryer Hookup, Kitchen Island, Multiple Dining Areas, Multiple Living Areas, Open Floorplan, Pantry, Primary Bedroom on Main, Recessed Lighting, Smart Thermostat, Walk-In Closet(s)
Heating Central, Fireplace(s)
Cooling Ceiling Fan(s), Central Air
Flooring Carpet, Tile, Wood
Fireplaces Number 1
Fireplaces Type Family Room
Fireplace Y
Appliance Built-In Gas Oven, Dishwasher, Disposal, Gas Cooktop, Microwave, Oven, Plumbed For Ice Maker, Stainless Steel Appliance(s), Water Heater
Exterior
Exterior Feature Gutters Full
Garage Spaces 2.0
Fence Full, Gate, Wood
Pool None
Community Features BBQ Pit/Grill, Common Grounds, Park, Picnic Area
Utilities Available Electricity Connected, Natural Gas Connected, Sewer Connected, Water Connected
Waterfront Description None
View Canyon, Park/Greenbelt, Trees/Woods
Roof Type Composition, Shingle
Accessibility None
Porch Deck, Front Porch
Total Parking Spaces 4
Private Pool No
Building
Lot Description Back to Park/Greenbelt, Interior Lot, Sprinkler - Automatic, Trees-Heavy, Trees-Large (Over 40 Ft), Views
Faces South
Foundation Slab
Sewer Public Sewer
Water Public
Level or Stories Two
Structure Type Brick, Masonry – All Sides, Radiant Barrier
New Construction No
Schools
Elementary Schools Grandview Hills
Middle Schools Four Points
High Schools Vandegrift
Others
HOA Fee Include Common Area Maintenance
Restrictions Deed Restrictions
Ownership Fee-Simple
Acceptable Financing Cash, Conventional, FHA, VA Loan
Tax Rate 2.45198
Listing Terms Cash, Conventional, FHA, VA Loan
Special Listing Condition Standard
Read Less
Want to know what your home might be worth? Contact us for a FREE valuation!

Our team is ready to help you sell your home for the highest possible price ASAP
Bought with JBGoodwin REALTORS NW


