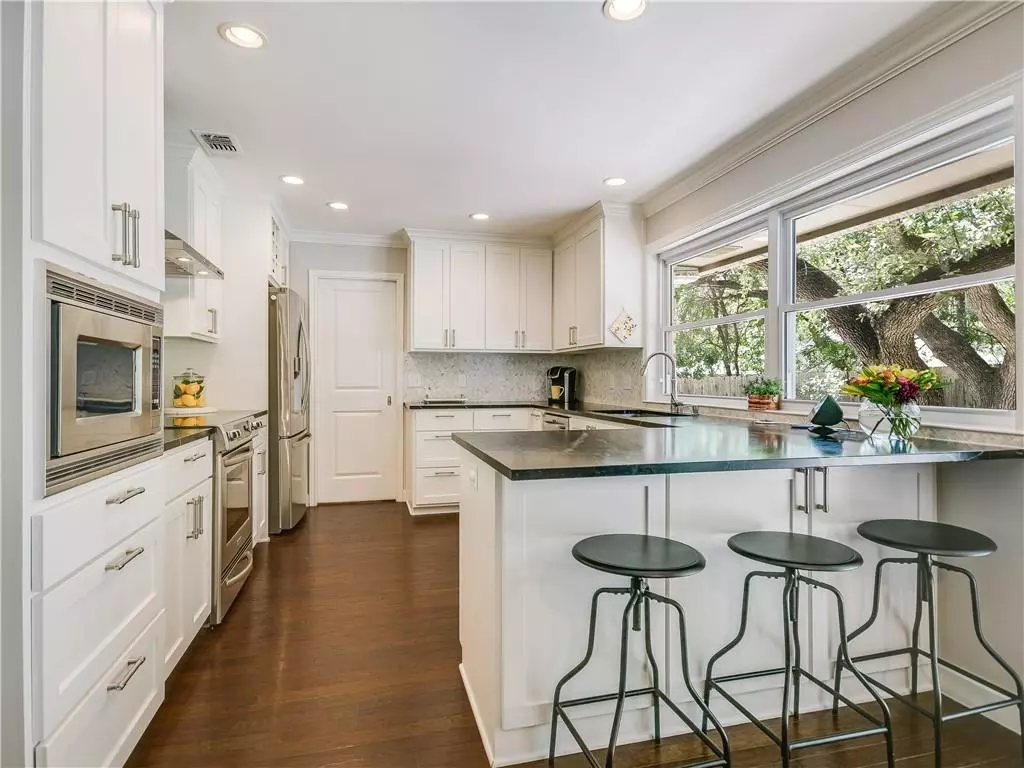$995,000
For more information regarding the value of a property, please contact us for a free consultation.
9004 Spring Lake DR Austin, TX 78750
4 Beds
3 Baths
2,386 SqFt
Key Details
Property Type Single Family Home
Sub Type Single Family Residence
Listing Status Sold
Purchase Type For Sale
Square Footage 2,386 sqft
Price per Sqft $402
Subdivision Balcones Village Sec 10
MLS Listing ID 5727940
Sold Date 10/25/22
Bedrooms 4
Full Baths 2
Half Baths 1
HOA Fees $4/ann
Originating Board actris
Year Built 1972
Tax Year 2022
Lot Size 0.368 Acres
Property Description
This gorgeous, single-story home is nestled on a large corner lot in sought-after Balcones Village of Northwest Austin! Bursting with curb appeal, you walk up to a beautiful stone exterior complete with low-maintenance landscaping and majestic oak trees. A charming front porch welcomes you and upon stepping into the house, you will be immediately impressed by the beautiful hand-scraped hardwood floors and walls of windows that bring an abundance of natural light and lead you to expansive views of the private back yard. A dedicated home office or formal living room is located off the entry. A formal dining room is just on the other side of the entry. At the heart of the home is the living room with its soaring vaulted ceiling, double-glass doors, built-in bookcases, and wood-burning fireplace. This open concept has an updated kitchen complete with crisp white cabinetry, soapstone countertops, herringbone backsplash, and high-end stainless steel appliances. Storage is plentiful and the breakfast bar offers additional seating. A set of double doors separates the living space from a hall of bedrooms. The recently remodeled primary suite features a built-in workstation, large picture window, designer walk-in shower, double vanity with quartz countertops, soft-close cabinetry, high end finish outs, and a walk-in closet. Three secondary bedrooms have newly installed carpets and share a recently updated full bath. There are three hall closets for linens, coats and more. A half bath is located beyond the kitchen and next to the mudroom/laundry area. The mudroom provides easy access to the backyard and a small patio that is perfect for grilling. Family and friends will enjoy the private backyard oasis while lounging or dining on the large stone patio. In the two-car garage you will find extra storage space and a workbench. Extra parking in driveway. See improvements list for additional information. Highly rated schools. HOA events. Golf and tennis club in the neighborhood.
Location
State TX
County Travis
Rooms
Main Level Bedrooms 4
Interior
Interior Features Bookcases, Breakfast Bar, Built-in Features, Ceiling Fan(s), High Ceilings, Vaulted Ceiling(s), Quartz Counters, Crown Molding, Electric Dryer Hookup, Eat-in Kitchen, Entrance Foyer, French Doors, Multiple Dining Areas, Open Floorplan, Primary Bedroom on Main, Recessed Lighting, Walk-In Closet(s), Washer Hookup
Heating Central
Cooling Ceiling Fan(s), Central Air, Electric
Flooring Carpet, Tile, Wood
Fireplaces Number 1
Fireplaces Type Living Room, Raised Hearth, Stone, Wood Burning
Fireplace Y
Appliance Dishwasher, Disposal, Microwave, Free-Standing Electric Oven, Free-Standing Electric Range, RNGHD, Self Cleaning Oven, Stainless Steel Appliance(s)
Exterior
Exterior Feature Exterior Steps, Private Yard
Garage Spaces 2.0
Fence Back Yard, Fenced, Privacy, Wood
Pool None
Community Features Clubhouse, Curbs, Fishing, Golf, Park, Playground, Sidewalks, Tennis Court(s), Walk/Bike/Hike/Jog Trail(s
Utilities Available Cable Connected, Electricity Connected, High Speed Internet, Phone Connected, Sewer Connected, Water Connected
Waterfront Description None
View None
Roof Type Composition, Shingle
Accessibility None
Porch Covered, Front Porch, Patio
Total Parking Spaces 4
Private Pool No
Building
Lot Description Back Yard, Corner Lot, Front Yard, Landscaped, Level, Private, Trees-Large (Over 40 Ft), Trees-Medium (20 Ft - 40 Ft)
Faces East
Foundation Slab
Sewer Public Sewer
Water Public
Level or Stories One
Structure Type Wood Siding, Stone
New Construction No
Schools
Elementary Schools Spicewood
Middle Schools Canyon Vista
High Schools Westwood
Others
Restrictions Deed Restrictions
Ownership Fee-Simple
Acceptable Financing Cash, Conventional
Tax Rate 2.3452
Listing Terms Cash, Conventional
Special Listing Condition Standard
Read Less
Want to know what your home might be worth? Contact us for a FREE valuation!

Our team is ready to help you sell your home for the highest possible price ASAP
Bought with Compass RE Texas, LLC


